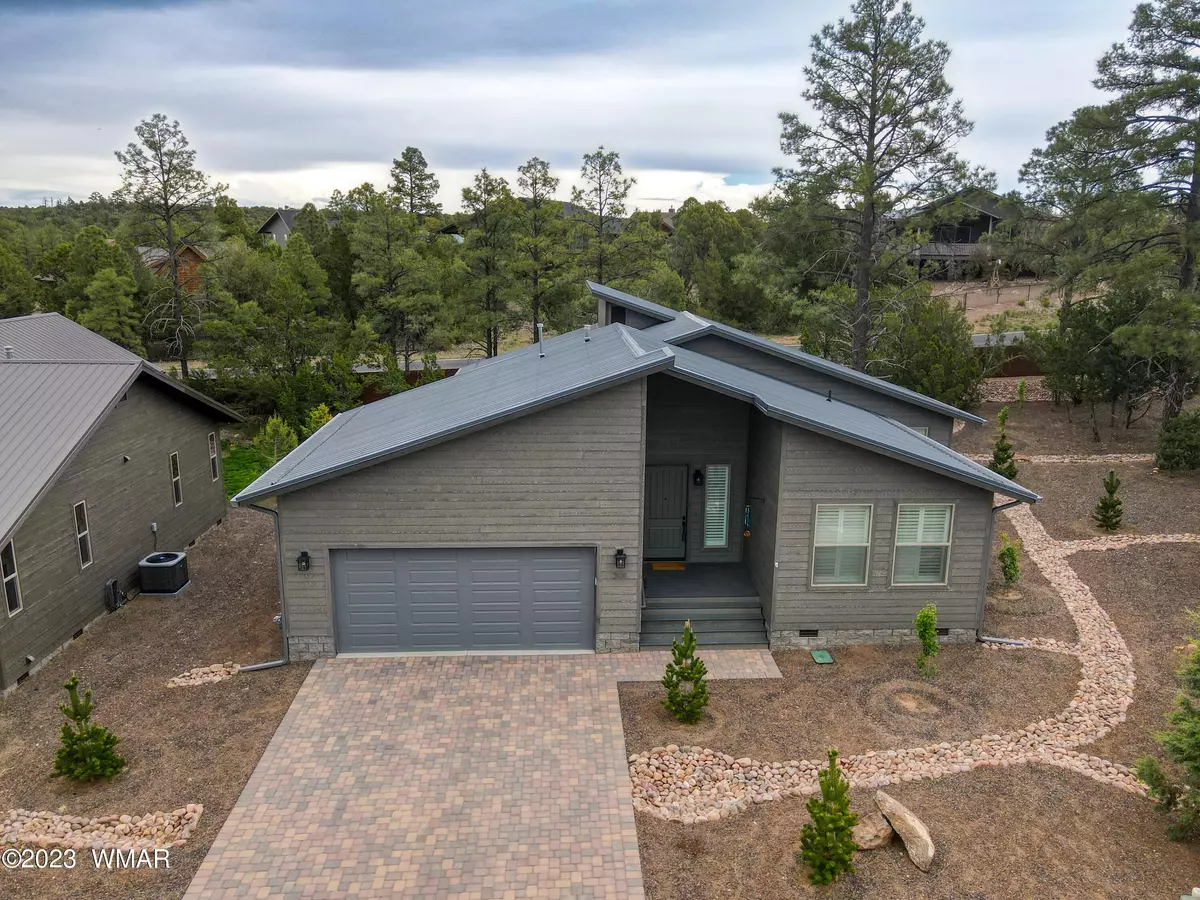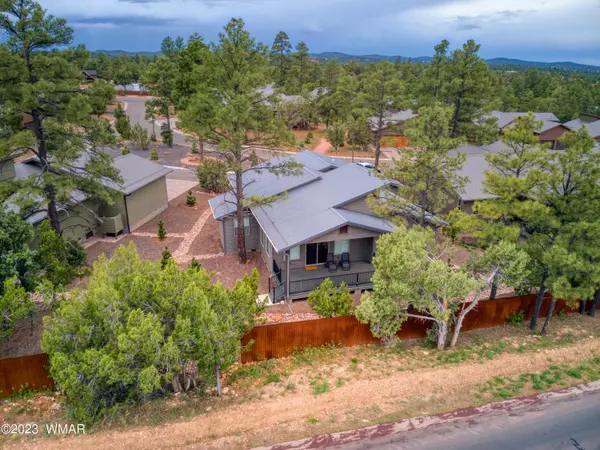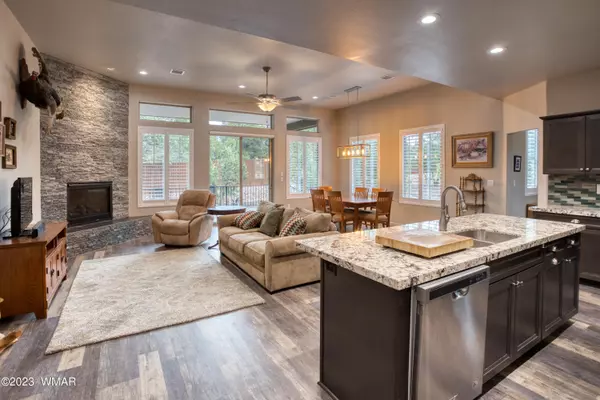$529,000
$529,000
For more information regarding the value of a property, please contact us for a free consultation.
3 Beds
2 Baths
1,836 SqFt
SOLD DATE : 10/10/2023
Key Details
Sold Price $529,000
Property Type Single Family Home
Sub Type Site Built
Listing Status Sold
Purchase Type For Sale
Square Footage 1,836 sqft
Price per Sqft $288
Subdivision Creekside At Eagle Mountain Estates
MLS Listing ID 247248
Sold Date 10/10/23
Style Single Level
Bedrooms 3
HOA Fees $58/ann
HOA Y/N Yes
Originating Board White Mountain Association of REALTORS®
Year Built 2021
Lot Size 8,712 Sqft
Acres 0.2
Property Description
Welcome home to your Gorgeous mountain home in the community of Creekside at Eagle Mountain. Priced well below market value- !! This custom home offers beautiful upgrades and touches throughout. The yard is fully landscaped for the ultimate curb appeal. Spacious with an open concept living area, two large bedrooms and a nicely appointed study/den could be a third bedroom. The kitchen is the ultimate chef's kitchen with loads of counter space- upgraded granite, and a large island for entertaining family and friends. A huge pantry and an office nook too. The Master suite is spacious and bright - offering a huge walk in closet - custom en suite with walk in shower- this home has storage galore. The covered rear deck is the perfect place to relax, listen to the whispering of the pines More.. and enjoy the fresh mountain air. Close to Fools Hollow Lake, Golf, and all the wonderful White Mountain adventures. Show Low offers a true community feel with great restaurants, shopping and amenities. Everything about this home is perfect. The home is partially furnished and a list shall be provided.
Call for your appointment today!
Location
State AZ
County Navajo
Community Creekside At Eagle Mountain Estates
Area Show Low
Direction N Clark Road (Hwy 260) to Eagle Mountain Dr and continue through gate turn right onto N Eagles Creek Drive follow to destination on the Right
Rooms
Other Rooms Foyer Entry, Other - See Remarks, Study Den
Interior
Interior Features Shower, Double Vanity, Dressing Area, Full Bath, Pantry, Kitchen/Dining Room Combo, Living/Dining Room Combo, Breakfast Bar, Vaulted Ceiling(s), Split Bedroom, Furnished, Master Downstairs
Heating Natural Gas, Forced Air
Cooling Central Air
Flooring Laminate
Fireplaces Type Gas, Living Room
Fireplace Yes
Window Features Double Pane Windows
Appliance Washer, Dryer
Laundry Utility Room
Exterior
Exterior Feature ExteriorFeatures, Deck - Covered, Drip System, Gated Community, Gutters Down Spouts, In The Trees, Landscaped, Street Paved, Tall Pines on Lot
Garage Garage Door Opener
Fence Private
Community Features Gated
Utilities Available Navopache, Natural Gas Available, Phone Available, Cable Available, Metered Water Provider, Sewer Available, Electricity Connected, Water Connected
Waterfront No
View Y/N No
Roof Type Metal,Pitched
Porch Deck - Covered
Parking Type Garage Door Opener
Garage Yes
Building
Lot Description Partly Fenced, Wooded, Tall Pines On Lot, Landscaped
Foundation Stemwall
Architectural Style Single Level
Schools
High Schools Show Low
School District Show Low
Others
HOA Name Yes
Tax ID 309-45-020
Ownership No
Acceptable Financing Cash, Conventional, VA Loan
Listing Terms Cash, Conventional, VA Loan
Read Less Info
Want to know what your home might be worth? Contact us for a FREE valuation!

Our team is ready to help you sell your home for the highest possible price ASAP







