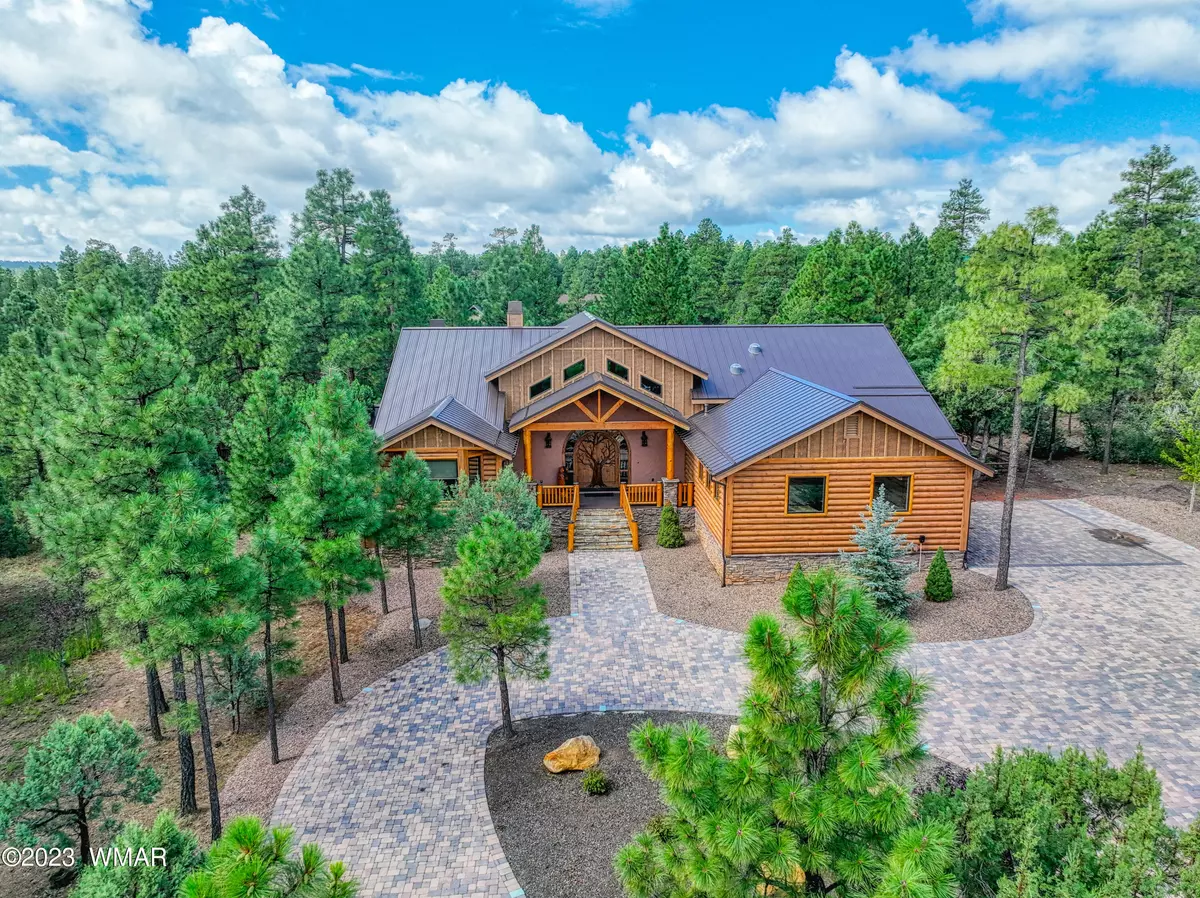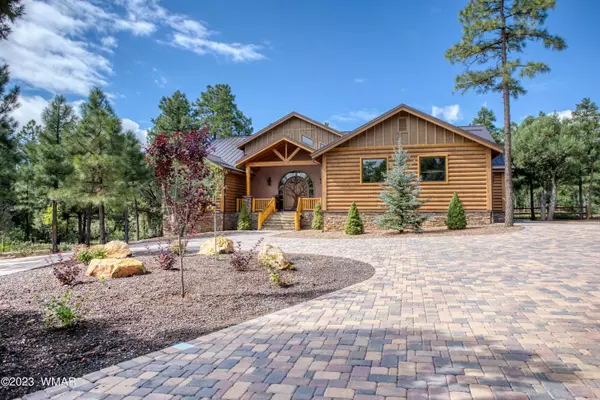$1,175,000
$1,175,000
For more information regarding the value of a property, please contact us for a free consultation.
3 Beds
2 Baths
2,481 SqFt
SOLD DATE : 10/02/2023
Key Details
Sold Price $1,175,000
Property Type Single Family Home
Sub Type Site Built
Listing Status Sold
Purchase Type For Sale
Square Footage 2,481 sqft
Price per Sqft $473
Subdivision Rendezvous Unit Two At Torreon
MLS Listing ID 247761
Sold Date 10/02/23
Style Single Level,Cabin
Bedrooms 3
HOA Fees $241/qua
HOA Y/N Yes
Originating Board White Mountain Association of REALTORS®
Year Built 2018
Annual Tax Amount $5,346
Lot Size 0.750 Acres
Acres 0.75
Property Description
Presenting a charming and well-appointed residence nestled within the prestigious Torreon Golf Club, this splendid home offers a perfect blend of comfort, convenience, and natural beauty. Boasting 3 bedrooms, 2 bathrooms, and an attached 2-car garage, this property provides an ideal living space for families and individuals alike. Upon arrival, you're greeted by an extended pavered driveway, providing ample space for parking and adding a touch of elegance to the exterior. The curb appeal is further enhanced by the harmonious landscaping that frames the property. The interior of the home is both inviting and functional. The open-concept layout seamlessly connects the living, dining, and kitchen areas, promoting a sense of togetherness while allowing for easy entertaining and comfortable... everyday living. Natural light pours in through well-placed windows, creating a bright and cheerful ambiance throughout. The kitchen features modern appliances, ample counter space, and a practical layout, making it a joy for both aspiring chefs and casual cooks. With its stylish design and functional features, this kitchen is truly the heart of the home. The bedrooms are thoughtfully designed, with the primary bedroom offering a private retreat complete with an ensuite bathroom for convenience. The additional bedrooms provide versatility, serving as cozy spaces for rest or potentially being repurposed as home offices or hobby rooms. One of the standout features of this property is its unique connection to nature. The backyard opens up to a serene stream, creating a soothing backdrop that invites relaxation and tranquility. For those with four-legged companions, the built-in dog run is a delightful addition, ensuring both pets and owners have a designated space to enjoy. The innovative integration of flower beds within the dog run adds a touch of beauty to the practicality. As a resident of the Torreon Golf Club, you'll have access to a host of amenities designed to enhance your lifestyle. Whether you're an avid golfer or simply appreciate the beauty of well-maintained surroundings, this community offers the best of both worlds. The close proximity to amenities ensures that daily needs and leisure activities are easily within reach. In summary, this 3-bedroom, 2-bathroom home with an attached 2-car garage is a captivating blend of modern living, natural serenity, and community convenience. From the extended driveway to the stream-backed backyard and the thoughtful dog run, every detail of this property has been carefully considered to create a harmonious and fulfilling living experience.
Location
State AZ
County Navajo
Community Rendezvous Unit Two At Torreon
Area Show Low - Torreon
Direction Enter Torreon from HWY 60 onto Summit Trail go through Rendezvous gate onto Sugar Pine Way and see sign on the left. Lot 208
Interior
Interior Features Shower, Garden Tub, Double Vanity, Full Bath, Pantry, Kitchen/Dining Room Combo, Breakfast Bar, Vaulted Ceiling(s), Split Bedroom
Heating Natural Gas, Forced Air
Cooling Central Air
Flooring Tile
Fireplaces Type Fireplace - 2 or More, Living Room, Master Bedroom
Fireplace Yes
Window Features Double Pane Windows
Appliance Washer, Dryer
Laundry Utility Room
Exterior
Exterior Feature ExteriorFeatures, Deck - Covered, Gated Community, Gutters Down Spouts, In The Trees, Landscaped, Patio - Covered, Street Paved, Tall Pines on Lot
Garage Garage Door Opener
Fence Private
Community Features Gated
Utilities Available Navopache, Natural Gas Available, Metered Water Provider, Sewer Available, Electricity Connected, Water Connected
Amenities Available Pool, Spa/Hot Tub, Tennis Court(s), Fitness Center, Clubhouse
Waterfront No
View Y/N No
Roof Type Metal,Pitched
Porch Patio - Covered, Deck - Covered
Garage Yes
Building
Lot Description Corners Marked, Wooded, Tall Pines On Lot, Landscaped
Foundation Stemwall
Architectural Style Single Level, Cabin
Schools
High Schools Show Low
School District Show Low
Others
HOA Name Yes
Tax ID 309-62-208
Ownership No
Acceptable Financing Cash, Conventional
Listing Terms Cash, Conventional
Read Less Info
Want to know what your home might be worth? Contact us for a FREE valuation!

Our team is ready to help you sell your home for the highest possible price ASAP







