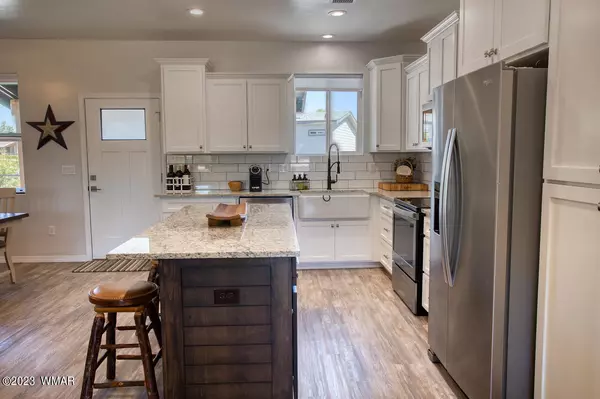$549,900
$549,900
For more information regarding the value of a property, please contact us for a free consultation.
3 Beds
2 Baths
1,600 SqFt
SOLD DATE : 09/19/2023
Key Details
Sold Price $549,900
Property Type Single Family Home
Sub Type Site Built
Listing Status Sold
Purchase Type For Sale
Square Footage 1,600 sqft
Price per Sqft $343
Subdivision Linden Trails
MLS Listing ID 247286
Sold Date 09/19/23
Style 1st Level,Single Level
Bedrooms 3
HOA Fees $25/ann
HOA Y/N Yes
Originating Board White Mountain Association of REALTORS®
Year Built 2022
Annual Tax Amount $232
Lot Size 0.540 Acres
Acres 0.54
Property Sub-Type Site Built
Property Description
Like New and now available in the desired subdivision of Linden Trails!!! House was completed in 2022 and has been gently lived in and also some upgraded modifications. This ranch style home boasts a spacious open floor plan with finishing touches contributing to a modern yet country feel. Laminate/granite throughout. The garage has been upgraded with built in shelving and epoxy flooring. Checks all the boxes, has all the bells and whistles to be expected of a new home in Linden Trails. The list of charming touches is endless!! Furnishings negotiable.
Location
State AZ
County Navajo
Community Linden Trails
Area Linden
Direction Highway 260 to Lone Pine Damn Road. Left on Shilo, Left on Arrowhead, right on Dusty Saddle to the end of the street sign on left.
Interior
Interior Features Shower, Tub/Shower, Double Vanity, Full Bath, Kitchen/Dining Room Combo, Eat-in Kitchen
Heating Bottled Gas, Forced Air, Pellet Stove
Cooling Central Air
Flooring Vinyl, Laminate
Fireplaces Type Pellet Stove, Living Room
Fireplace Yes
Window Features Double Pane Windows
Appliance Washer, Dryer
Laundry Utility Room
Exterior
Exterior Feature ExteriorFeatures, Gutters Down Spouts, Landscaped, Patio, Patio - Covered, Sprinklers, Street Paved
Fence Private
Utilities Available Navopache, Propane Tank Owned, Metered Water Provider, Septic, Electricity Connected, Water Connected
View Y/N No
Roof Type Shingle,Pitched
Porch Patio, Patio - Covered
Garage Yes
Building
Lot Description Corners Marked, Partly Fenced, Sprinklers, Landscaped
Foundation Slab
Builder Name Cedar Valley Construction
Architectural Style 1st Level, Single Level
New Construction Yes
Schools
High Schools Show Low
School District Show Low
Others
HOA Name Yes
Tax ID 409-73-062
Ownership No
Acceptable Financing Cash, Conventional, FHA, VA Loan, USDA Loan
Listing Terms Cash, Conventional, FHA, VA Loan, USDA Loan
Read Less Info
Want to know what your home might be worth? Contact us for a FREE valuation!

Our team is ready to help you sell your home for the highest possible price ASAP






