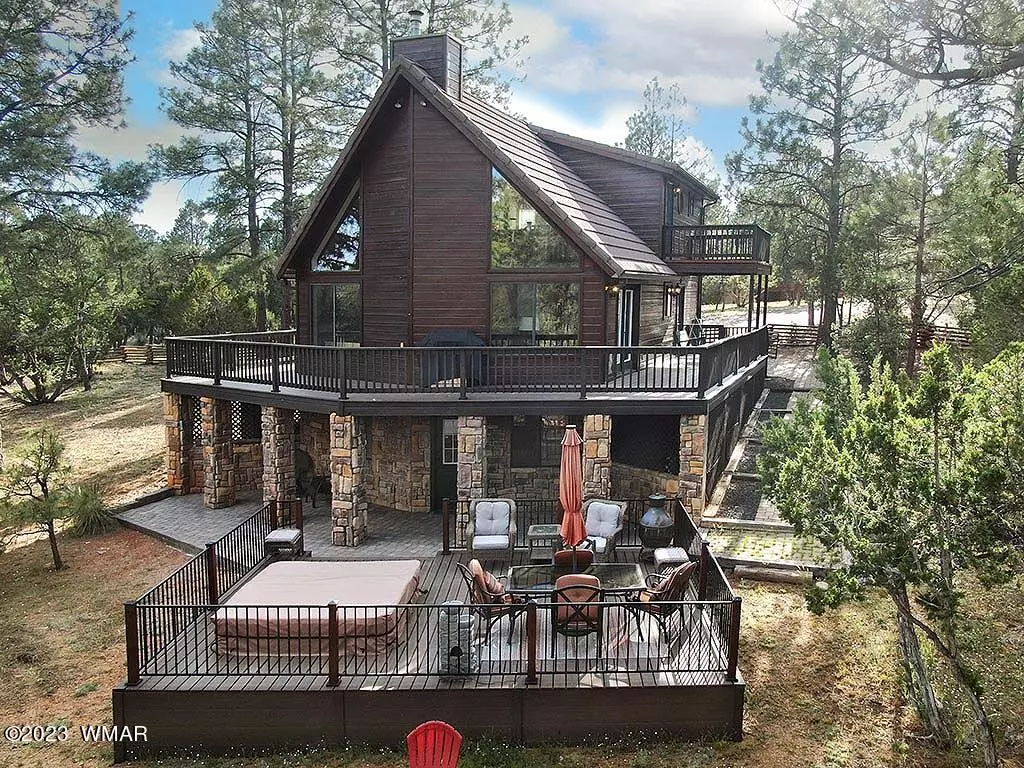$589,900
$589,900
For more information regarding the value of a property, please contact us for a free consultation.
3 Beds
3 Baths
1,848 SqFt
SOLD DATE : 08/30/2023
Key Details
Sold Price $589,900
Property Type Single Family Home
Sub Type Site Built
Listing Status Sold
Purchase Type For Sale
Square Footage 1,848 sqft
Price per Sqft $319
Subdivision Mogollon Estates
MLS Listing ID 246252
Sold Date 08/30/23
Style 3rd Level,Multi-Level,Cabin
Bedrooms 3
HOA Fees $9/ann
HOA Y/N Yes
Originating Board White Mountain Association of REALTORS®
Year Built 1998
Annual Tax Amount $2,632
Lot Size 0.820 Acres
Acres 0.82
Property Description
Stunning turn-key mountain cabin that backs to the USFS in the prestigious Mogollon Estates. Custom built home on three-levels on 0.82 acres of heavily treed pines. Stone gas fireplace, kitchen upgraded with granite counter top, Knotty pine T&G vaulted ceilings, hardwood and tile flooring, private balcony, tile roof, 3/4 wrap around deck, outdoor patio with a hot tub. Oversized detached double car garage with 2nd story storage. Wood fence yard with paved driveway.
Note; Bedroom 2 is an upstairs loft with a full bath, and bedroom 3 is a walk-out living area with a full bath and separate entrance.
Location
State AZ
County Navajo
Community Mogollon Estates
Area Overgaard
Direction HWY 260 to Columbia Lane. Right to Chandelle, to property sign on the right.
Rooms
Other Rooms Balcony Loft, Basement, Great Room
Interior
Interior Features Shower, Tub/Shower, Full Bath, Pantry, Kitchen/Dining Room Combo, Vaulted Ceiling(s), Split Bedroom
Heating Bottled Gas, Forced Air
Flooring Wood, Tile
Fireplaces Type Living Room
Fireplace Yes
Window Features Double Pane Windows
Appliance Washer, Dryer
Exterior
Exterior Feature ExteriorFeatures, Deck, Deck - Covered, Gutters Down Spouts, Hot Tub, In The Trees, Landscaped, Street Paved, Tall Pines on Lot
Garage Garage Door Opener
Fence Private, USFS
Utilities Available Navopache, Propane Tank Owned, Metered Water Provider, Septic, Electricity Connected, Water Connected
Waterfront No
View Y/N No
Roof Type Tile
Porch Deck, Deck - Covered
Parking Type Garage Door Opener
Garage Yes
Building
Lot Description Partly Fenced, Recorded Survey, Wood Fence, Wooded, Tall Pines On Lot, Landscaped
Foundation Stemwall
Architectural Style 3rd Level, Multi-Level, Cabin
Schools
High Schools Heber/Overgaard
School District Heber/Overgaard
Others
HOA Name Yes
Tax ID 206-45-316
Ownership No
Acceptable Financing Cash
Listing Terms Cash
Read Less Info
Want to know what your home might be worth? Contact us for a FREE valuation!

Our team is ready to help you sell your home for the highest possible price ASAP







