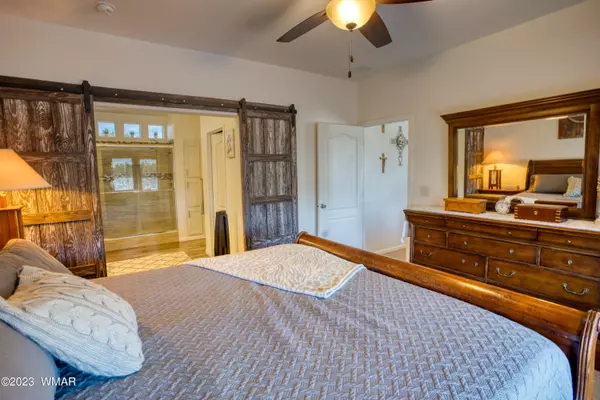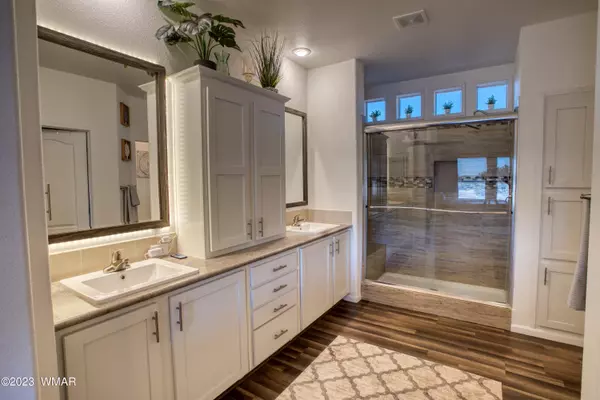$300,000
$300,000
For more information regarding the value of a property, please contact us for a free consultation.
3 Beds
2 Baths
1,539 SqFt
SOLD DATE : 08/28/2023
Key Details
Sold Price $300,000
Property Type Manufactured Home
Sub Type Manufactured/Mobile
Listing Status Sold
Purchase Type For Sale
Square Footage 1,539 sqft
Price per Sqft $194
Subdivision Silver Lake Estates
MLS Listing ID 247122
Sold Date 08/28/23
Style Single Level
Bedrooms 3
Originating Board White Mountain Association of REALTORS®
Year Built 2020
Annual Tax Amount $1,151
Lot Size 1.240 Acres
Acres 1.24
Lot Dimensions 162.30 x 333.99
Property Description
Imagine Country Living where you can hear the elk bugling and the mockingbird sing. Peace and quiet yet only 20 minutes to town. Beautiful views and oh those sunsets. Enjoy this like new home with all the beautiful upgrades and custom features. A gourmet kitchen where everyone will show up for the holidays. Spacious island with custom surround. Seven Oaks Cabinetry complete with pullouts and under cabinet lighting. Look up to gaze at the custom coffered ceiling with wood inlay above the island. Gorgeous walk-in pantry that just might surprise you! Oversized Master Suite with elegant bathroom complete with custom barn doors for wow and privacy. Great room space has building entertainment space too! Don't forget the 12x20 shed with electricity and double door access perfect for your toys or workshop. Double entry driveway for convenience and lots of parking. This home was built with 6 inch walls and the roof has a 50 pound snow load to keep you safe and warm inside. This home is ready for you so don't wait.
Location
State AZ
County Navajo
Community Silver Lake Estates
Area White Mountain Lakes
Direction Hwy 60 to Little Mormon Lake Rd.- Left. Drive to near end of road to Bobcat-Right. Home will be on the right
Rooms
Other Rooms Other - See Remarks
Interior
Interior Features Shower, Double Vanity, Dressing Area, Full Bath, Pantry, Formal Dining Room, Breakfast Bar, Vaulted Ceiling(s), Split Bedroom
Heating Bottled Gas, Forced Air
Cooling Other, Window Unit(s)
Flooring Carpet, Laminate
Window Features Double Pane Windows
Appliance Washer, Dryer
Laundry Utility Room
Exterior
Exterior Feature ExteriorFeatures, Gutters Down Spouts, Other Building, Panoramic View, Utility Building
Fence Private
Utilities Available APS, Propane Tank Leased, Metered Water Provider, Septic, Electricity Connected, Water Connected
Waterfront No
View Y/N Yes
View Panoramic
Roof Type Shingle,Pitched
Garage No
Building
Lot Description Corners Marked
Foundation Stemwall
Builder Name Clayton
Architectural Style Single Level
Schools
High Schools Show Low
School District Show Low
Others
HOA Name No
Tax ID 304-26-060
Ownership No
Acceptable Financing Cash, Conventional, FHA
Listing Terms Cash, Conventional, FHA
Read Less Info
Want to know what your home might be worth? Contact us for a FREE valuation!

Our team is ready to help you sell your home for the highest possible price ASAP







