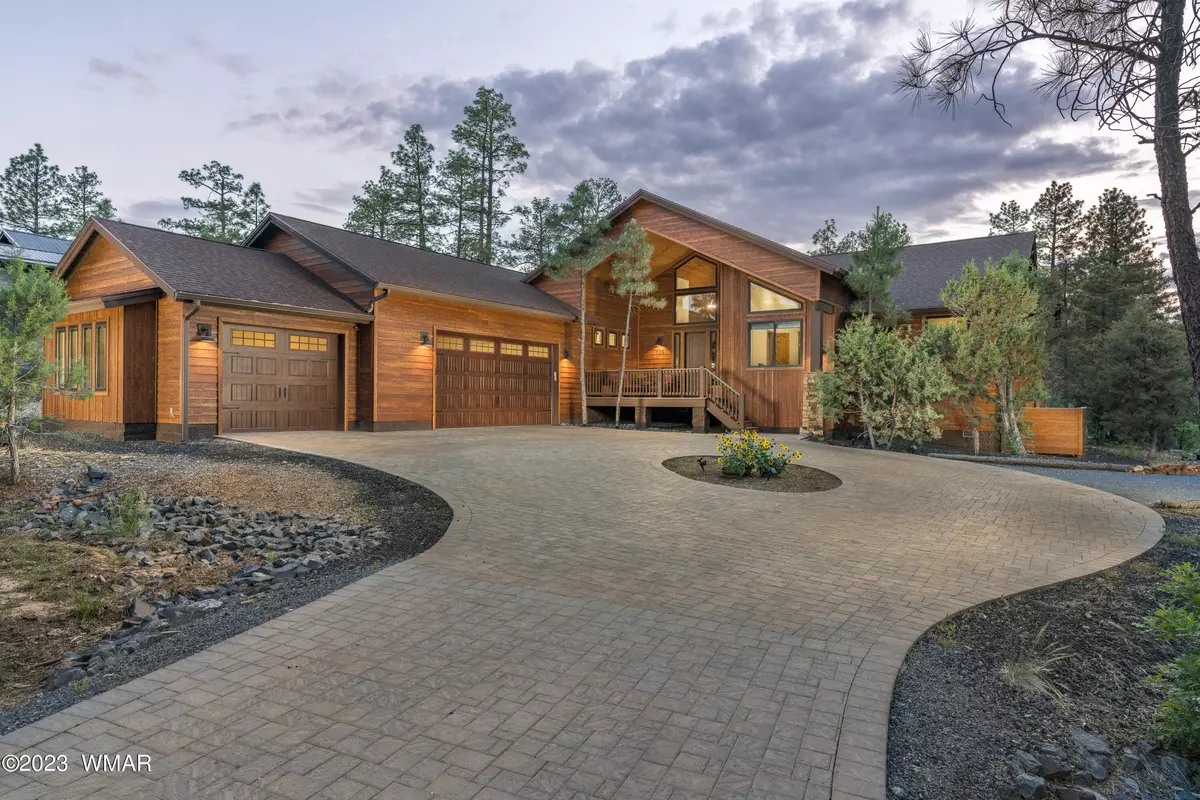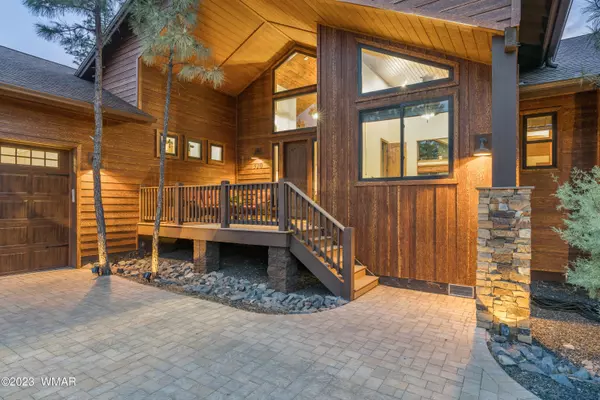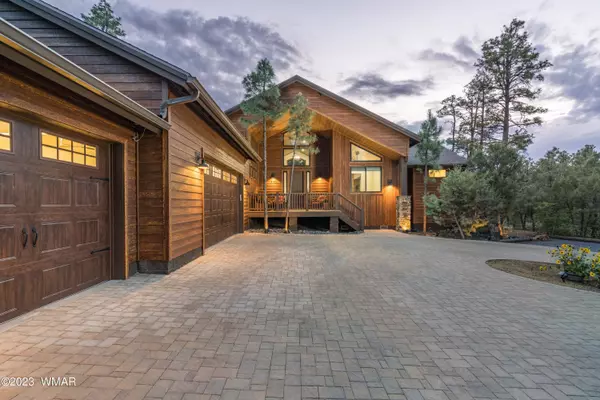$1,499,900
$1,499,900
For more information regarding the value of a property, please contact us for a free consultation.
4 Beds
3.5 Baths
2,750 SqFt
SOLD DATE : 07/19/2023
Key Details
Sold Price $1,499,900
Property Type Single Family Home
Sub Type Site Built
Listing Status Sold
Purchase Type For Sale
Square Footage 2,750 sqft
Price per Sqft $545
Subdivision Rendezvous Unit Two At Torreon
MLS Listing ID 246274
Sold Date 07/19/23
Style 1st Level,Chalet
Bedrooms 4
HOA Fees $241/qua
HOA Y/N Yes
Originating Board White Mountain Association of REALTORS®
Year Built 2019
Lot Size 0.780 Acres
Acres 0.78
Property Description
Stunning luxury cabin backing the national forest in Torreon's premier master planned gated golf community. This exceptional 2019 home prides itself on breathtaking views of the national forest from the great room, primary suite and ample back decking. The warm and inviting great room stone hearth compliments vaulted ceilings stained in rich cherry. Abundant sunshine streams through the chalet windows at front and back, creating a bright and airy flow. The spacious chefs kitchen features a beautiful 13' granite island with stainless farm sink, 6 burner gas stove, upgraded black stainless appliances and a bright dining space offering expansive national forest views. Barn door entry pantry provides plenty countertop appliance storage. Bedrooms 2 & 3 are generously sized, each with its own custom tiled ensuite. The spacious primary suite provides a private exit to the back view deck. Large granite double vanity in the primary bath with jetted tub, glass enclosed custom tiled shower and large walk in closet. Custom copper sink and rustic finishes create the perfect powder room. Office/bedroom opposite the family room is hidden behind large barn doors. Warm light floods the ample space.
Immaculate 3 car extended height and extended length garage sports spotless epoxy sealed flooring, shelving and bright windows.
Situated at the back of over three quarters of an acre, this low maintenance home is enhanced with tall pines, native juniper and oak trees. Double decks provide shade any time of the day. Spacious paver driveway features solar lighting to enhance the mountain living ambience. Backing the national forest offers privacy that is second to none. Enjoy relaxing evenings on the back deck watching wildlife come to life. Nestled in the most secluded quiet Torreon enclave, this truly is premium privacy at its best.
The Torreon amenities include tennis, pickleball, sand volleyball, basketball, playground, catch and release fishing pond, rec center with arcade and movie room. Also included in your HOA is the beautifully remodeled clubhouse, heated pool, spa, weight room and separate cardio room as well as a kids 3 hole golf course. This gorgeous community surrounds two championship Troon Golf courses (golf membership separate).
The White Mountains is home to several lakes that are great for fishing, kayaking and paddleboarding. Hiking trails, biking, horseback riding and Sunrise Ski Resort are all in close proximity. Off road trails zig zag the White Mountains for a diversity of terrain. If you are an avid golfer there are 4 public golf courses and 4 private Country Club courses.
Seller is a licensed real estate agent in Arizona.
Location
State AZ
County Navajo
Community Rendezvous Unit Two At Torreon
Area Show Low - Torreon
Direction From HWY 260 or HWY 60 turn onto Summit Trail in the Torreon community.
Rooms
Other Rooms Foyer Entry, Great Room, Potential Bedroom, Study Den
Interior
Interior Features Tub, Shower, Double Vanity, Dressing Area, Full Bath, Pantry, Kitchen/Dining Room Combo, Living/Dining Room Combo, Breakfast Bar, Eat-in Kitchen, Vaulted Ceiling(s), Split Bedroom, Furnished, Master Downstairs
Heating Natural Gas, Forced Air
Cooling Central Air
Flooring Carpet, Wood, Tile, Laminate
Fireplaces Type Gas, Living Room
Fireplace Yes
Appliance Washer, Dryer
Laundry Utility Room
Exterior
Exterior Feature ExteriorFeatures, Deck, Deck - Covered, Gated Community, Grill, Gutters Down Spouts, In The Trees, Panoramic View, Street Paved, Tall Pines on Lot
Garage Parking Pad, Garage Door Opener
Fence Private, USFS
Community Features Gated
Utilities Available Navopache, Natural Gas Available, Phone Available, Cable Available, Sewer Available, Electricity Connected, Water Connected
Amenities Available Pool, Spa/Hot Tub, Tennis Court(s), Fitness Center, Clubhouse
Waterfront No
View Y/N Yes
View Panoramic
Roof Type Shingle,Pitched
Porch Deck, Deck - Covered
Garage Yes
Building
Lot Description Partly Fenced, Recorded Survey, Wooded, Tall Pines On Lot
Foundation Stemwall
Builder Name Cambric
Architectural Style 1st Level, Chalet
Schools
High Schools Show Low
School District Show Low
Others
HOA Name Yes
Tax ID 309-62-125
Ownership No
Acceptable Financing Cash, Conventional, FHA, VA Loan, USDA Loan
Listing Terms Cash, Conventional, FHA, VA Loan, USDA Loan
Read Less Info
Want to know what your home might be worth? Contact us for a FREE valuation!

Our team is ready to help you sell your home for the highest possible price ASAP







