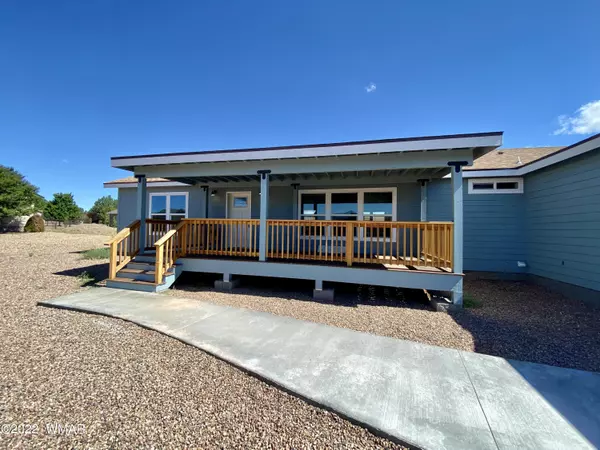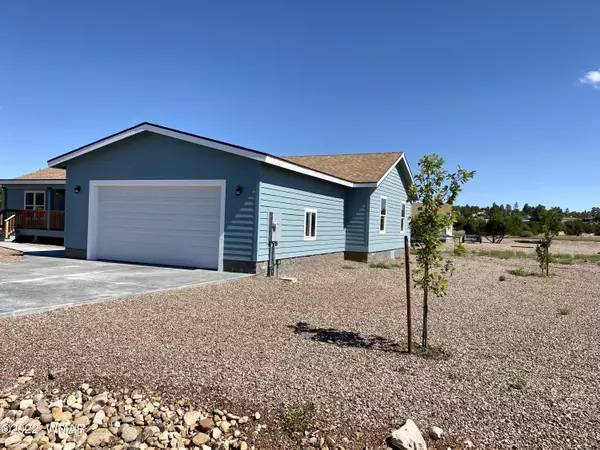$388,000
$388,000
For more information regarding the value of a property, please contact us for a free consultation.
3 Beds
2 Baths
2,052 SqFt
SOLD DATE : 07/17/2023
Key Details
Sold Price $388,000
Property Type Single Family Home
Sub Type Modular Home
Listing Status Sold
Purchase Type For Sale
Square Footage 2,052 sqft
Price per Sqft $189
Subdivision Linden Trails
MLS Listing ID 241886
Sold Date 07/17/23
Style Single Level
Bedrooms 3
HOA Fees $25/ann
HOA Y/N Yes
Originating Board White Mountain Association of REALTORS®
Year Built 2020
Annual Tax Amount $329
Lot Size 0.540 Acres
Acres 0.54
Property Sub-Type Modular Home
Property Description
Motivated seller! Just reduced the price drastically. Come see this ''New'' build by Clayton Homes in the coveted Linden Trails community. The open concept living room and kitchen in this home is inviting and perfect for entertaining! The kitchen has a rustic but modern farm house feel with wood shelves. If you love having your own space then you will love the spacious 12x15 master bedroom & on-suite. It is spacious with ample room for your bed and furniture. If the inside of this home hasn't impressed you yet just wait until you see the grand 12x24 front deck. Just imagine sitting in a rocking chair, holding a tall glass of sweet tea while being serenaded by crickets as the sun sets Additional features include a bonus room that would make for the perfect office/craft-room/sitting-room, an extra large concrete driveway leads up to a spacious 2 car garage and a large back deck too!. All of this settled cozily on just over a half acre. Linden Trials is a beautiful area - come visit and you'll love it.
Location
State AZ
County Navajo
Community Linden Trails
Area Linden
Direction From Show Low, take AZ 260 W (S. Clarke Rd) for 4.6 miles to Lone Pine Dam Rd. Just over a mile, turn left onto Shilo Trail, left on Arrowhead Pass, Right on Dusty Saddle Tr, first house on the right.
Rooms
Other Rooms Study Den
Interior
Interior Features Shower, Tub/Shower, Garden Tub, Double Vanity, Full Bath, Kitchen/Dining Room Combo, Living/Dining Room Combo, Breakfast Bar, Split Bedroom
Heating Electric, Forced Air
Flooring Carpet, Vinyl
Window Features Double Pane Windows
Laundry Utility Room
Exterior
Exterior Feature ExteriorFeatures, Deck, Deck - Covered, Landscaped, Street Paved
Fence Private
Utilities Available Navopache, Septic, Electricity Connected, Water Connected
View Y/N No
Roof Type Shingle
Porch Deck, Deck - Covered
Garage Yes
Building
Lot Description Landscaped
Foundation Stemwall, Slab
Architectural Style Single Level
New Construction Yes
Schools
High Schools Show Low
School District Show Low
Others
HOA Name Yes
Tax ID 409-73-058
Ownership No
Acceptable Financing Cash, Conventional, FHA, VA Loan, USDA Loan
Listing Terms Cash, Conventional, FHA, VA Loan, USDA Loan
Read Less Info
Want to know what your home might be worth? Contact us for a FREE valuation!

Our team is ready to help you sell your home for the highest possible price ASAP






