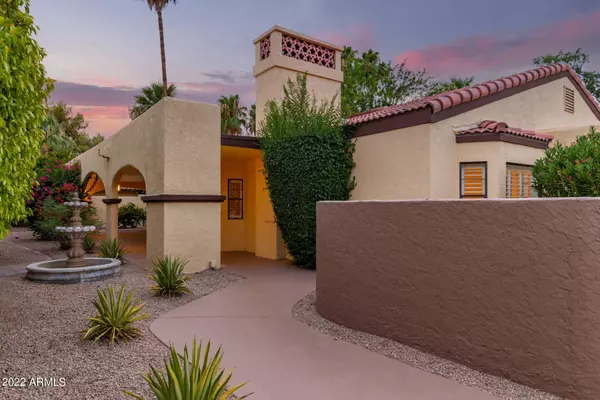$1,400,000
$1,400,000
For more information regarding the value of a property, please contact us for a free consultation.
4 Beds
4 Baths
4,642 SqFt
SOLD DATE : 06/30/2023
Key Details
Sold Price $1,400,000
Property Type Single Family Home
Sub Type Single Family - Detached
Listing Status Sold
Purchase Type For Sale
Square Footage 4,642 sqft
Price per Sqft $301
Subdivision Orangewood Lots 11-15 Block 2
MLS Listing ID 6428716
Sold Date 06/30/23
Bedrooms 4
HOA Y/N No
Originating Board Arizona Regional Multiple Listing Service (ARMLS)
Year Built 1979
Annual Tax Amount $10,402
Tax Year 2021
Lot Size 0.529 Acres
Acres 0.53
Property Description
Luxurious Central Corridor Compound w/FULL GUEST HOUSE! Sprawling property enjoys total privacy & space to enjoy your own oasis inside the city. Electric gate protects the 3 car garage, & massive drive. Step inside to dramatic ceilings w/exposed beams, beautiful plantation shutters, & spectacular atrium featuring fountain for ultimate tranquility. Chefs kitchen features stainless Viking & Bosch appliances, ample cabinetry, pantry, built in wine cooler, & island w/breakfast bar. Truly expansive w/ 3 fireplaces including one in the primary w/ endless opportunities for comfort, including generously sized rooms, & EXTRA FLEX SPACE near the primary. Enjoy your own paradise backyard w/ large covered patio, built-in BBQ, outdoor shower, putting green, & recently redone pebbletec SALT WATER POOL!
Location
State AZ
County Maricopa
Community Orangewood Lots 11-15 Block 2
Direction Located Just East of Central on Bethany Home Rd. North side.
Rooms
Other Rooms Guest Qtrs-Sep Entrn, ExerciseSauna Room, Family Room
Guest Accommodations 458.0
Master Bedroom Split
Den/Bedroom Plus 5
Separate Den/Office Y
Interior
Interior Features Eat-in Kitchen, Breakfast Bar, Vaulted Ceiling(s), Kitchen Island, Bidet, Double Vanity, Full Bth Master Bdrm, Granite Counters
Heating Natural Gas
Cooling Refrigeration
Flooring Carpet, Tile
Fireplaces Type 2 Fireplace
Fireplace Yes
SPA None
Laundry Wshr/Dry HookUp Only
Exterior
Exterior Feature Circular Drive, Covered Patio(s), Patio, Private Yard, Storage, Built-in Barbecue
Parking Features Electric Door Opener, Gated
Garage Spaces 3.0
Garage Description 3.0
Fence Block
Pool Private
Utilities Available APS, SW Gas
Amenities Available None
Roof Type Tile,Built-Up
Private Pool Yes
Building
Lot Description Desert Back, Desert Front, Synthetic Grass Back
Story 1
Builder Name UNK
Sewer Public Sewer
Water City Water
Structure Type Circular Drive,Covered Patio(s),Patio,Private Yard,Storage,Built-in Barbecue
New Construction No
Schools
Elementary Schools Madison #1 Middle School
Middle Schools Madison #1 Middle School
High Schools Phoenix Coding Academy
School District Phoenix Union High School District
Others
HOA Fee Include No Fees
Senior Community No
Tax ID 161-24-017-K
Ownership Fee Simple
Acceptable Financing Cash, Conventional, VA Loan
Horse Property N
Listing Terms Cash, Conventional, VA Loan
Financing Other
Read Less Info
Want to know what your home might be worth? Contact us for a FREE valuation!

Our team is ready to help you sell your home for the highest possible price ASAP

Copyright 2025 Arizona Regional Multiple Listing Service, Inc. All rights reserved.
Bought with RE/MAX Excalibur






