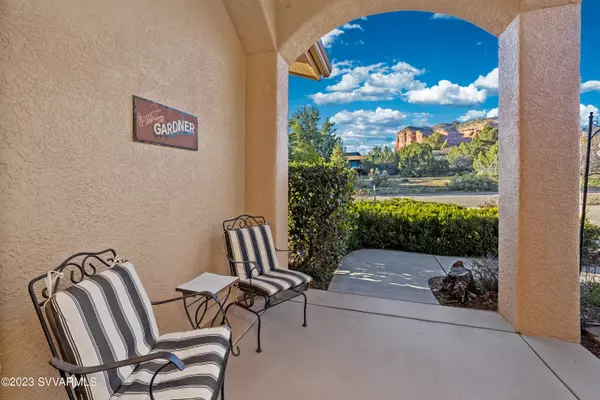$805,000
$850,000
5.3%For more information regarding the value of a property, please contact us for a free consultation.
3 Beds
2 Baths
2,162 SqFt
SOLD DATE : 06/29/2023
Key Details
Sold Price $805,000
Property Type Single Family Home
Sub Type Single Family Residence
Listing Status Sold
Purchase Type For Sale
Square Footage 2,162 sqft
Price per Sqft $372
Subdivision Cathedral View 1
MLS Listing ID 532703
Sold Date 06/29/23
Style Southwest
Bedrooms 3
Full Baths 2
HOA Y/N true
Originating Board Sedona Verde Valley Association of REALTORS®
Year Built 1991
Annual Tax Amount $2,573
Lot Size 0.260 Acres
Acres 0.26
Property Description
The View You've been waiting for! Welcome to an uncompromising home with stellar unobstructed red rock views in the heart of the VOC. From the moment you enter the great ream and gaze out the wall of glass, you will feel the undeniable calm. This is paired with a fantastic backyard, perfect for entertaining or lounging and soaking in the sunsets. Fully fenced yard with mature landscaping and a great mix of shade and sun. This property also has a perfect lot location, maximizing your privacy and your red rock exposure. A split floor plan with a spacious master bedroom that also has direct patio access. This home has been lovingly cared for and the sellers are ready to share this opportunity with the next owner! Call to learn more! - Brand New Roof in Fall of 2022
- OWNED solar panels to keep costs low
- Exterior painted 4 years ago
- Furnace and Hot Water Heater both are less than 2 years old
- New Gas stove top & Granite countertops in Kitchen
Location
State AZ
County Yavapai
Community Cathedral View 1
Direction Concho to Stone Way
Interior
Interior Features Central Vacuum, Living/Dining Combo, Ceiling Fan(s), Great Room, Walk-In Closet(s), With Bath, Open Floorplan, Split Bedroom, Level Entry, Main Living 1st Lvl, Breakfast Bar, Pantry
Heating Forced Gas
Cooling Central Air, Ceiling Fan(s)
Fireplaces Type Gas, Wood Burning
Window Features Double Glaze,Blinds,Horizontal Blinds,Vertical Blinds
Exterior
Exterior Feature Open Deck, Spa/Hot Tub, Landscaping, Rain Gutters, Fenced Backyard, Covered Patio(s)
Garage 2 Car
Garage Spaces 2.0
View Mountain(s), None
Accessibility None
Total Parking Spaces 2
Building
Lot Description Red Rock, Many Trees, Views, Rock Outcropping
Story One
Foundation Slab
Architectural Style Southwest
Level or Stories Level Entry, Single Level, Living 1st Lvl
Others
Pets Allowed Domestics
Tax ID 40543079
Security Features Smoke Detector
Acceptable Financing Cash to New Loan, Cash
Listing Terms Cash to New Loan, Cash
Read Less Info
Want to know what your home might be worth? Contact us for a FREE valuation!
Our team is ready to help you sell your home for the highest possible price ASAP







