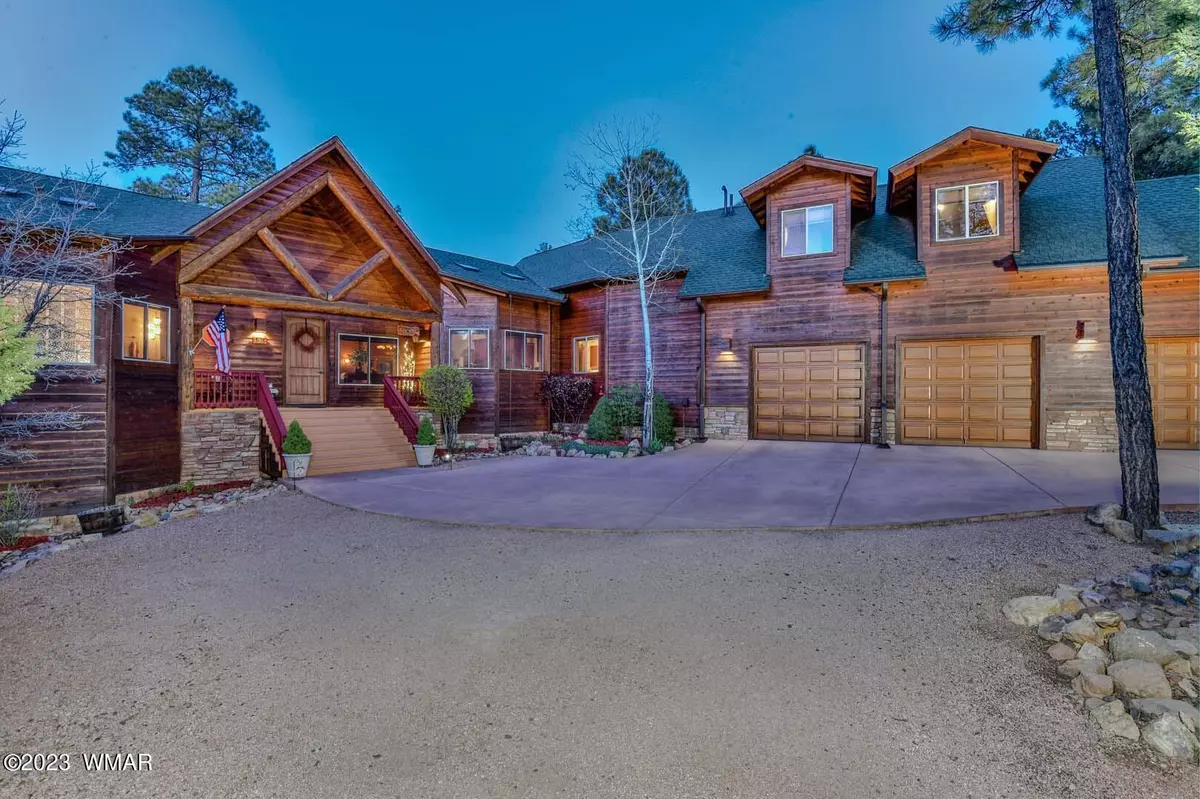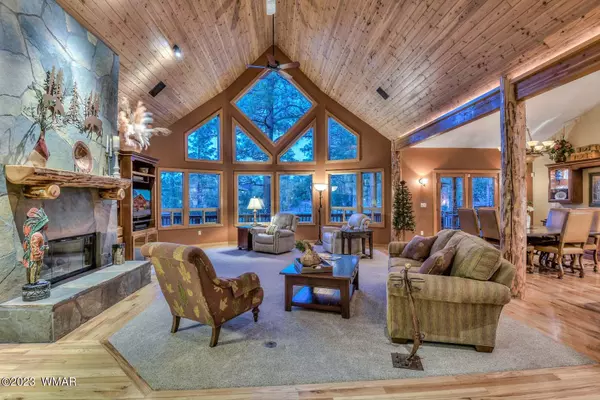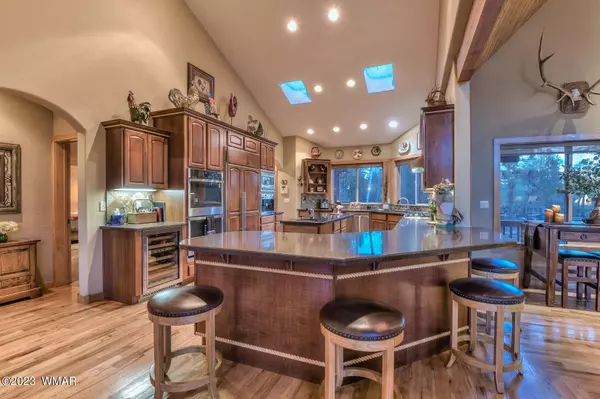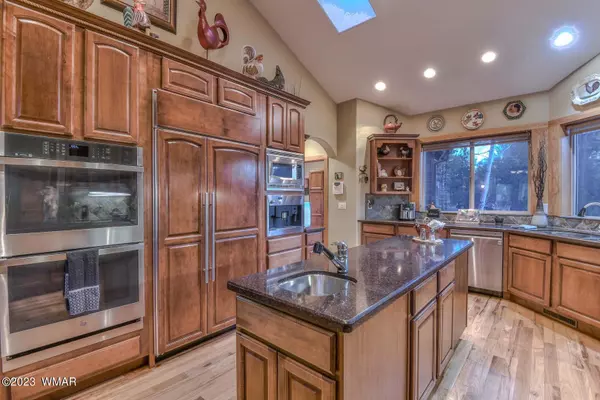$1,299,000
$1,299,000
For more information regarding the value of a property, please contact us for a free consultation.
3 Beds
3.5 Baths
3,440 SqFt
SOLD DATE : 06/22/2023
Key Details
Sold Price $1,299,000
Property Type Vacant Land
Sub Type Ranch/Farm
Listing Status Sold
Purchase Type For Sale
Square Footage 3,440 sqft
Price per Sqft $377
Subdivision Rendezvous Unit 1 At Torreon
MLS Listing ID 245392
Sold Date 06/22/23
Style Multi-Level
Bedrooms 3
HOA Fees $241/qua
HOA Y/N Yes
Originating Board White Mountain Association of REALTORS®
Year Built 2003
Annual Tax Amount $4,764
Lot Size 0.600 Acres
Acres 0.6
Property Description
This beautifully maintained 3 Bed, 3.5 Bath home with Loft and oversized 3 car garage has spectacular outdoor living along the 13th hole of the Tower Course in gated Torreon! Fall in love with the A-Frame style split floor plan with gas fireplace, soaring ceilings, and large windows that look out to a breathtaking setting! Spend your days on the raised deck that stretches across the entire back of the home! Primary Suite features a private door to the patio and spa-like bath. Guest wing features 2 spacious bedrooms, one which has access to the deck! Massive upstairs game room with bathroom is very versatile. 3 car extended garage is oversized, allowing you plenty of space for storage and toys! You will love the tall pines and views from this home. Original owner, meticulously maintained! Fantastic features include Miele built-in coffee maker, wine refrigerator, 2 wet bars (1 upstairs, 1 in Great Room), dual closets, and 2 gas lines at the deck (1 at firepit, 1 at BBQ)!
Location
State AZ
County Navajo
Community Rendezvous Unit 1 At Torreon
Area Show Low - Torreon
Direction HWY 260 South, R on Summit Trail, R at first round-about, R on Falling Leaf, through Gate, R on Cliffrose, home on R.
Rooms
Other Rooms Balcony Loft, Great Room
Interior
Interior Features Tub, Shower, Double Vanity, Jack-N-Jill, Full Bath, Pantry, Kitchen/Dining Room Combo, Breakfast Bar, Breakfast Room, Eat-in Kitchen, Wet Bar, Vaulted Ceiling(s), Split Bedroom, Master Downstairs
Heating Natural Gas, Forced Air
Cooling Central Air
Flooring Carpet, Wood, Tile, Laminate
Fireplaces Type Gas, Living Room
Fireplace Yes
Window Features Double Pane Windows
Appliance Washer, Dryer
Laundry Utility Room
Exterior
Exterior Feature ExteriorFeatures, Deck, Deck - Covered, Drip System, Gated Community, In The Trees, Landscaped, On The Fairway, Tall Pines on Lot
Fence Private
Community Features Gated
Utilities Available Metered Water Provider, Sewer Available, Electricity Connected, Water Connected
Amenities Available Pool, Spa/Hot Tub, Tennis Court(s), Fitness Center, Clubhouse
Waterfront No
View Y/N No
Roof Type Shingle
Porch Deck, Deck - Covered
Garage Yes
Building
Lot Description Recorded Survey, On Golf Course, Wooded, Tall Pines On Lot, Landscaped
Foundation Stemwall
Builder Name Custom
Architectural Style Multi-Level
Schools
High Schools Show Low
School District Show Low
Others
HOA Name Yes
Tax ID 309-62-024
Ownership No
Acceptable Financing Cash, Conventional, FHA, VA Loan
Listing Terms Cash, Conventional, FHA, VA Loan
Read Less Info
Want to know what your home might be worth? Contact us for a FREE valuation!

Our team is ready to help you sell your home for the highest possible price ASAP







