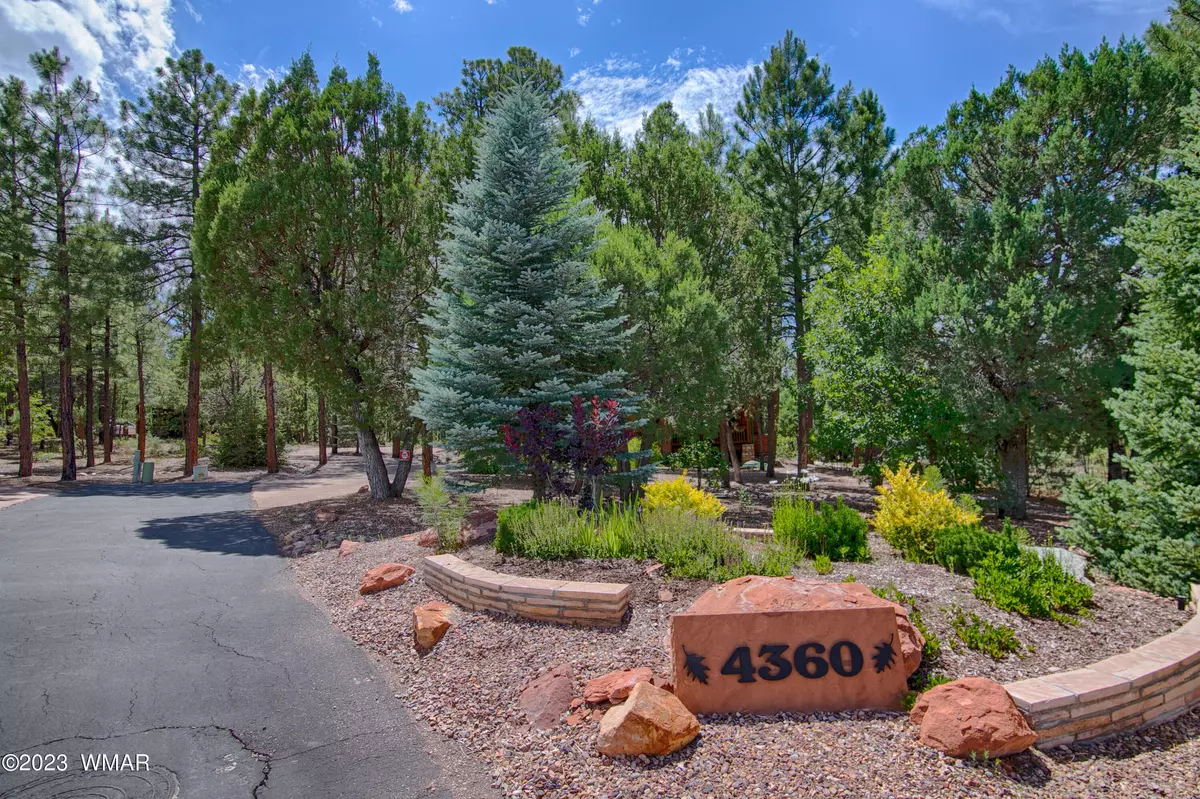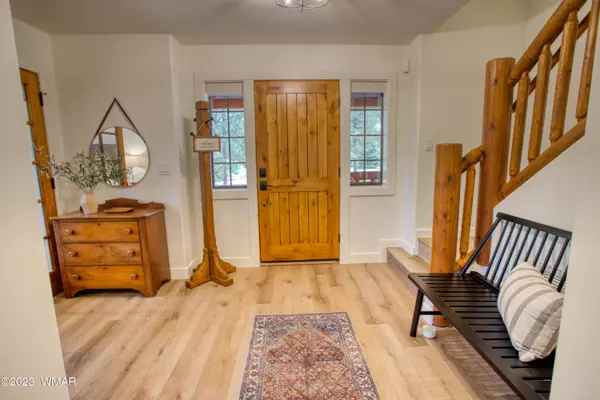$850,000
$850,000
For more information regarding the value of a property, please contact us for a free consultation.
4 Beds
2.5 Baths
2,080 SqFt
SOLD DATE : 06/09/2023
Key Details
Sold Price $850,000
Property Type Single Family Home
Sub Type Site Built
Listing Status Sold
Purchase Type For Sale
Square Footage 2,080 sqft
Price per Sqft $408
Subdivision Rendezvous Unit 1 At Torreon
MLS Listing ID 245477
Sold Date 06/09/23
Style Multi-Level,Cabin
Bedrooms 4
HOA Fees $241/qua
HOA Y/N Yes
Originating Board White Mountain Association of REALTORS®
Year Built 2002
Annual Tax Amount $2,731
Lot Size 0.440 Acres
Acres 0.44
Property Description
Stunning mountain modern cabin in Torreon. Gorgeous Luxury Vinyl Plank flooring throughout, vaulted ceilings with accent beams, solid hard wood doors, and a floor to ceiling stacked stone fireplace with custom Juniper mantle. Large windows with views of tall pine trees. Main level living with master bedroom and another bedroom/office/flex room with half bath. Two more bedrooms, a loft and bathroom upstairs. Beautifully landscaped, and heavily treed lot at the end of the cul de sac offers additional privacy and a quiet setting. Covered front and back decks are perfect to enjoy the four season mountain living. Located in the Mountain Houses neighborhood of Torreon. Highly desired location close to family center, golf, all sport courts, fitness centers, pool, spa & Torreon Grille. Owner/agent
Location
State AZ
County Navajo
Community Rendezvous Unit 1 At Torreon
Area Show Low - Torreon
Direction • Directions: Summit Trail to Sugar Pine Way. Through gate (closest to the clubhouse). Continue on Sugar Pine Way, L on Sugar Pine Loop, L on Box Elder to house at end of the cul-de-sac.
Rooms
Other Rooms Balcony Loft, Great Room, Potential Bedroom, Study Den
Interior
Interior Features Tub, Shower, Tub/Shower, Double Vanity, Dressing Area, Full Bath, Kitchen/Dining Room Combo, Vaulted Ceiling(s), Master Downstairs
Heating Natural Gas
Cooling Central Air
Flooring Plank, Vinyl
Fireplaces Type Gas, Living Room
Fireplace Yes
Window Features Double Pane Windows
Appliance Washer, Dryer
Exterior
Exterior Feature ExteriorFeatures, Cul-De-Sac Loft, Deck - Covered, Drip System, Gated Community, Grill, Gutters Down Spouts, In The Trees, Landscaped, Patio - Covered, Smart Camera(s) Recording, Sprinklers, Street Paved, Tall Pines on Lot
Garage Garage Door Opener
Fence Private
Community Features Gated
Utilities Available Navopache, Natural Gas Available, Cable Available, Metered Water Provider, Sewer Available, Electricity Connected, Water Connected
Amenities Available Pool, Spa/Hot Tub, Tennis Court(s), Fitness Center, Clubhouse
Waterfront No
View Y/N No
Roof Type Shingle,Pitched
Porch Patio - Covered, Deck - Covered
Garage Yes
Building
Lot Description Recorded Survey, Sprinklers, Wooded, Tall Pines On Lot, Landscaped, Cul-De-Sac
Foundation Stemwall
Architectural Style Multi-Level, Cabin
Schools
High Schools Show Low
School District Show Low
Others
HOA Name Yes
Tax ID 309-64-040
Ownership No
Acceptable Financing Cash, Conventional, FHA, VA Loan
Listing Terms Cash, Conventional, FHA, VA Loan
Read Less Info
Want to know what your home might be worth? Contact us for a FREE valuation!

Our team is ready to help you sell your home for the highest possible price ASAP







