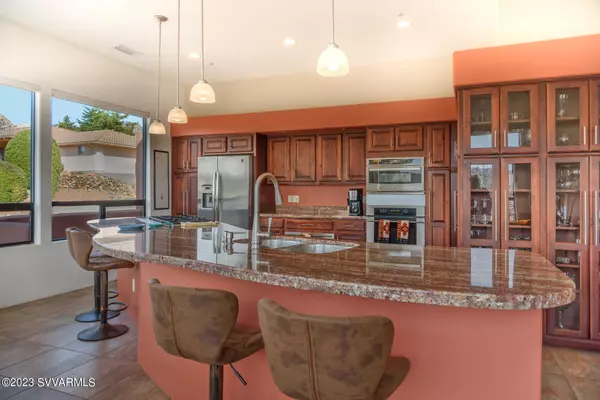$1,260,000
$1,375,000
8.4%For more information regarding the value of a property, please contact us for a free consultation.
4 Beds
5 Baths
4,401 SqFt
SOLD DATE : 05/26/2023
Key Details
Sold Price $1,260,000
Property Type Single Family Home
Sub Type Single Family Residence
Listing Status Sold
Purchase Type For Sale
Square Footage 4,401 sqft
Price per Sqft $286
Subdivision Cathedral View 1
MLS Listing ID 532413
Sold Date 05/26/23
Style Santa Fe/Pueblo,Southwest
Bedrooms 4
Three Quarter Bath 4
HOA Fees $20/ann
HOA Y/N true
Originating Board Sedona Verde Valley Association of REALTORS®
Year Built 2004
Annual Tax Amount $3,279
Lot Size 10,890 Sqft
Acres 0.25
Property Description
Space galore. This 4401 sq ft home has 4BR/5BA, a gourmet kitchen and a media room. Additionally, there is a living room, family room and laundry room. The main level includes a kitchen dining area with spectacular views of Courthouse Butte, Bell Rock and Castle Rock mountains. The adjourning living room has access to a covered wrap around porch with equally dramatic views. MBR and 1 guest BR are also on the main level. Down 1 flight which is also ground level, includes 2 add'l BRs with ensuite BAs, family room with wet bar/refrigerator with access to add'l covered patio, a quarter BA, and a super media room with 8 oversized recliner chairs, huge SONY screen with matching SONY surround sound system. This is a marvelous custom built home with only 1 owner.
Location
State AZ
County Yavapai
Community Cathedral View 1
Direction Rte 179 to Jacks Canyon Rd Jacks Canyon Rd to Concho Dr LEFT on to Concho Dr 35 Concho Dr is on the LEFT
Interior
Interior Features Garage Door Opener, Humidifier, Recirculating HotWtr, Kitchen/Dining Combo, Ceiling Fan(s), Great Room, Walk-In Closet(s), Main Living 1st Lvl, Breakfast Bar, Pantry, Recreation/Game Room, Study/Den/Library
Heating Forced Gas
Cooling Central Air, Ceiling Fan(s)
Fireplaces Type Gas
Window Features Double Glaze,Blinds,Horizontal Blinds
Exterior
Exterior Feature Open Deck, Covered Deck, Landscaping, Sprinkler/Drip, Water Features
Garage 3 or More
Garage Spaces 2.0
View Mountain(s), Panoramic, None
Accessibility Accessible Doors
Total Parking Spaces 2
Building
Lot Description Sprinkler, Red Rock, Views, Rock Outcropping
Story Two
Foundation Slab
Architectural Style Santa Fe/Pueblo, Southwest
Level or Stories Two, Living 1st Lvl
Others
Pets Allowed Domestics
Tax ID 40543027
Security Features Smoke Detector,Fire Sprinklers
Acceptable Financing Cash to New Loan, Cash
Listing Terms Cash to New Loan, Cash
Read Less Info
Want to know what your home might be worth? Contact us for a FREE valuation!
Our team is ready to help you sell your home for the highest possible price ASAP







