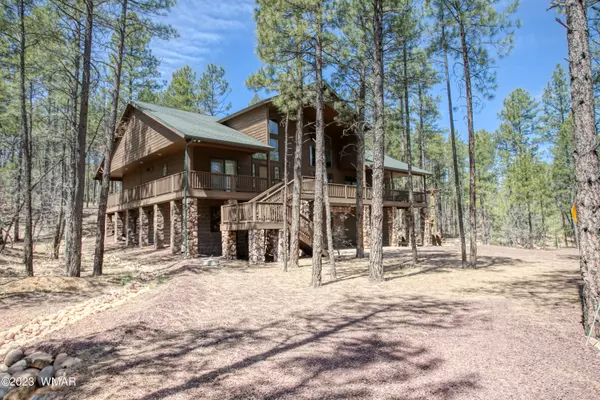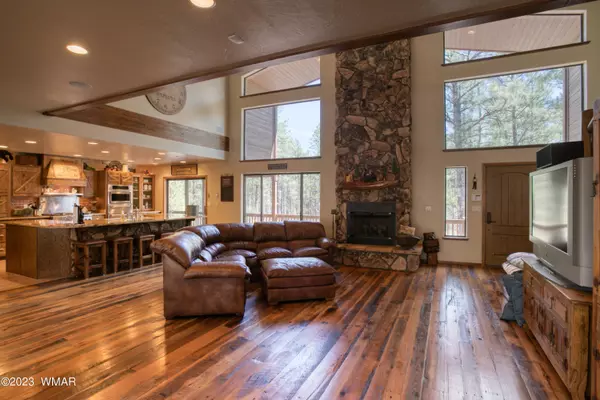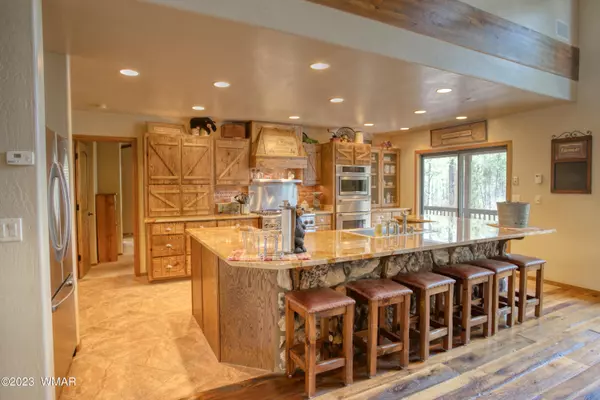$1,100,000
$1,100,000
For more information regarding the value of a property, please contact us for a free consultation.
5 Beds
3 Baths
3,370 SqFt
SOLD DATE : 05/26/2023
Key Details
Sold Price $1,100,000
Property Type Single Family Home
Sub Type Site Built
Listing Status Sold
Purchase Type For Sale
Square Footage 3,370 sqft
Price per Sqft $326
Subdivision Sierra Pines
MLS Listing ID 245486
Sold Date 05/26/23
Style Split-Level,Cabin
Bedrooms 5
HOA Fees $23/ann
HOA Y/N Yes
Originating Board White Mountain Association of REALTORS®
Year Built 2005
Annual Tax Amount $5,774
Lot Size 1.950 Acres
Acres 1.95
Property Description
One of the most unique home in Sierra Pines is back on the market! The 5 bedrooms and 3 bedrooms make this home perfect for families or for those who enjoy having plenty of space to accommodate guests. The attached 3-car garage is a great feature for toys or extra storage. The bunk room, is a fun and practical addition, providing extra sleeping accommodations for children or guests. The large front and back decks are perfect for entertaining or simply relaxing out doors. The spacious kitchen with double oven, built in microwave , custom cabinetry, and breakfast bar are ideal for cooking and meal prep. There is plenty of lounging/relaxing areas throughout this amazing home; the living room, dining area, loft, front/back decks, and an out door fire pit area nestled in the tall pines. The heavily treed lot (1.95 Acres) provides a tremendous and serene setting to simply enjoy every aspect of this home.
Location
State AZ
County Navajo
Community Sierra Pines
Area Show Low
Direction From Whipple Street turn onto Central Avenue, then turn right on S. Sierra Park Trail. Turn left on Spring Forest Way and right on Bristlecone Drive. See Sign Lots 338-339
Rooms
Other Rooms Balcony Loft, Great Room, Potential Bedroom
Interior
Interior Features Shower, Tub/Shower, Double Vanity, Full Bath, Living/Dining Room Combo, Breakfast Bar, Vaulted Ceiling(s), Split Bedroom
Heating Natural Gas, Forced Air
Cooling Central Air
Flooring Carpet, Wood, Tile
Fireplaces Type Gas, Living Room
Fireplace Yes
Window Features Double Pane Windows
Appliance Washer, Dryer
Laundry Utility Room
Exterior
Exterior Feature ExteriorFeatures, Deck - Covered, Gutters Down Spouts, In The Trees, Patio - Covered, Street Paved, Tall Pines on Lot
Garage Garage Door Opener
Fence Private
Utilities Available APS, Natural Gas Available, Cable Available, Metered Water Provider, Sewer Available, Electricity Connected, Water Connected
Waterfront No
View Y/N No
Roof Type Shingle,Pitched
Porch Patio - Covered, Deck - Covered
Garage Yes
Building
Lot Description Corners Marked, Wooded, Tall Pines On Lot
Foundation Stemwall
Architectural Style Split-Level, Cabin
Schools
High Schools Show Low
School District Show Low
Others
HOA Name Yes
Tax ID 210-44-338A
Ownership No
Acceptable Financing Cash, Conventional
Listing Terms Cash, Conventional
Read Less Info
Want to know what your home might be worth? Contact us for a FREE valuation!

Our team is ready to help you sell your home for the highest possible price ASAP







