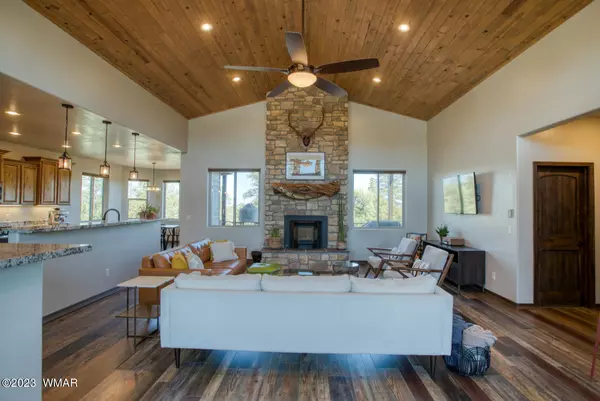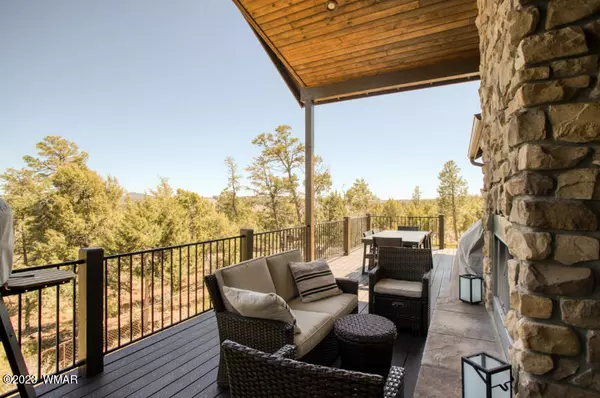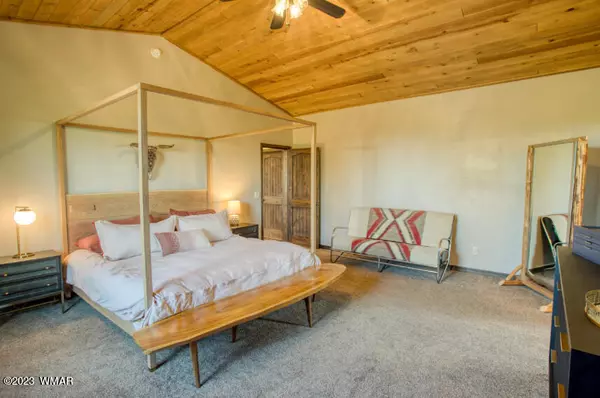$710,000
$710,000
For more information regarding the value of a property, please contact us for a free consultation.
3 Beds
2 Baths
2,186 SqFt
SOLD DATE : 05/15/2023
Key Details
Sold Price $710,000
Property Type Single Family Home
Sub Type Site Built
Listing Status Sold
Purchase Type For Sale
Square Footage 2,186 sqft
Price per Sqft $324
Subdivision Sierra Pines
MLS Listing ID 245123
Sold Date 05/15/23
Style 1st Level,Single Level
Bedrooms 3
HOA Fees $12/ann
HOA Y/N Yes
Originating Board White Mountain Association of REALTORS®
Year Built 2017
Annual Tax Amount $3,157
Lot Size 0.880 Acres
Acres 0.88
Property Description
Close to nature and numerous biking trails in beautiful neighborhood. The current owners truly enjoy the low amount of traffic and quiet neighborhood. Newer 3 bed 2 bath home with office on almost one acre in Sierra Pines. Sit by the outside fireplace and look for miles off the back deck of this spectacular home. This home is upgraded throughout the entire home. Tongue and grove ceilings in the great room and master bedroom along with both decks. Granite throughout the entire house except for the master bath. The master bath is all marble highlighted with a marble slab shower with a pebble rock floor. The great room has a built-in bar area with sink and granite. Dont forget the huge 3 car extra tall garage that will fit all your needs. Call Listing agent for more pictures
Location
State AZ
County Navajo
Community Sierra Pines
Area Show Low
Direction Hwy 260 to Woolford Road to Twin Peak Trail to a left on South Pleasentview left on Colombine to house on the right. House is on the corner of S. PLeasentview and Colombine.
Rooms
Other Rooms Great Room, Study Den, Work Room
Interior
Interior Features Tub, Shower, Full Bath, Kitchen/Dining Room Combo, Wet Bar, Vaulted Ceiling(s), Split Bedroom, Master Downstairs
Heating Natural Gas, Forced Air, Pellet Stove
Cooling Central Air
Flooring Carpet, Tile, Laminate
Fireplaces Type Fireplace - 2 or More, Pellet Stove, Living Room
Fireplace Yes
Window Features Double Pane Windows
Appliance Washer, Dryer
Exterior
Exterior Feature ExteriorFeatures, Deck, Deck - Covered, Gutters Down Spouts, In The Trees, Landscaped, Panoramic View, Street Paved, Tall Pines on Lot
Garage Garage Door Opener
Fence Private
Utilities Available Natural Gas Available, Phone Available, Sewer Available, Electricity Connected, Water Connected
View Y/N Yes
View Panoramic
Roof Type Shingle
Porch Deck, Deck - Covered
Garage Yes
Building
Lot Description Chain Link Fence, Wooded, Tall Pines On Lot, Landscaped
Foundation Stemwall
Architectural Style 1st Level, Single Level
Schools
High Schools Show Low
School District Show Low
Others
HOA Name Yes
Tax ID 210-44-438
Ownership No
Acceptable Financing Cash, Conventional, FHA, VA Loan
Listing Terms Cash, Conventional, FHA, VA Loan
Read Less Info
Want to know what your home might be worth? Contact us for a FREE valuation!

Our team is ready to help you sell your home for the highest possible price ASAP







