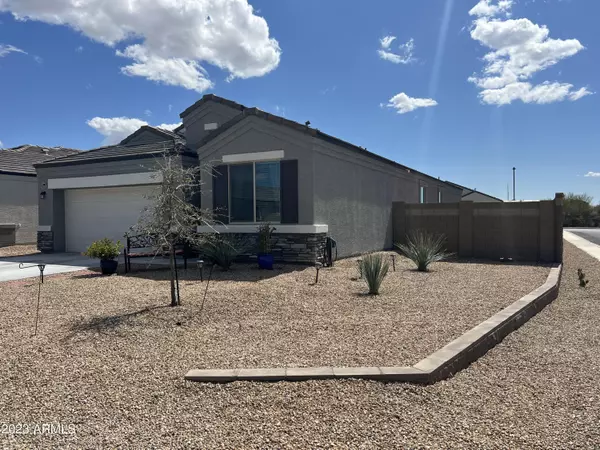$364,900
$364,900
For more information regarding the value of a property, please contact us for a free consultation.
4 Beds
2 Baths
1,712 SqFt
SOLD DATE : 05/12/2023
Key Details
Sold Price $364,900
Property Type Single Family Home
Sub Type Single Family - Detached
Listing Status Sold
Purchase Type For Sale
Square Footage 1,712 sqft
Price per Sqft $213
Subdivision Tartesso Unit 2B
MLS Listing ID 6493289
Sold Date 05/12/23
Bedrooms 4
HOA Fees $84/mo
HOA Y/N Yes
Originating Board Arizona Regional Multiple Listing Service (ARMLS)
Year Built 2020
Annual Tax Amount $1,581
Tax Year 2022
Lot Size 7,176 Sqft
Acres 0.16
Property Description
Be prepared to fall in love with this charming home and the countless upgrades it has to offer. This four-bedroom, two full bath home is perfectly located on a corner lot within walking distance of a brand-new elementary school. Also, this only two year old home has a green space across the street along with a pocket park two blocks away with a splash pad and climbing toys. Once inside, you will be greeted with a spacious open floor plan that includes an impressive gourmet kitchen offering granite counters, S/S appliances, and a gas cooktop. This smart home is a tech lovers dream!
Relax in the backyard oasis featuring easy care synthetic grass, paver/stone accents throughout, a covered patio, and 4 citrus trees. There is plenty of room for a future pool if desired
Location
State AZ
County Maricopa
Community Tartesso Unit 2B
Direction From Sun Valley Pkwy, west on Thomas, north on 303rd, west on Tartesso Pkwy, west on White Tank Vista, north on 310th Ave, west on Mulberry Dr, north on 310th Dr, to the corner of Osborn and 310th Dr
Rooms
Den/Bedroom Plus 4
Separate Den/Office N
Interior
Interior Features Kitchen Island, Pantry, Full Bth Master Bdrm, Granite Counters
Heating Electric
Cooling Refrigeration
Fireplaces Number No Fireplace
Fireplaces Type None
Fireplace No
SPA None
Exterior
Garage Spaces 2.0
Garage Description 2.0
Fence Block
Pool None
Landscape Description Irrigation Back, Irrigation Front
Utilities Available APS, SW Gas
Amenities Available Management
Waterfront No
Roof Type Tile
Private Pool No
Building
Lot Description Corner Lot, Desert Front, Gravel/Stone Front, Synthetic Grass Back, Irrigation Front, Irrigation Back
Story 1
Builder Name DR Horton
Sewer Public Sewer
Water City Water
Schools
Elementary Schools Other
Middle Schools Ruth Fisher Middle School
High Schools Tonopah Valley High School
School District Saddle Mountain Unified School District
Others
HOA Name Tartesso
HOA Fee Include Maintenance Grounds
Senior Community No
Tax ID 504-77-307
Ownership Fee Simple
Acceptable Financing Cash, Conventional, FHA, VA Loan
Horse Property N
Listing Terms Cash, Conventional, FHA, VA Loan
Financing Conventional
Read Less Info
Want to know what your home might be worth? Contact us for a FREE valuation!

Our team is ready to help you sell your home for the highest possible price ASAP

Copyright 2024 Arizona Regional Multiple Listing Service, Inc. All rights reserved.
Bought with Realty Executives







