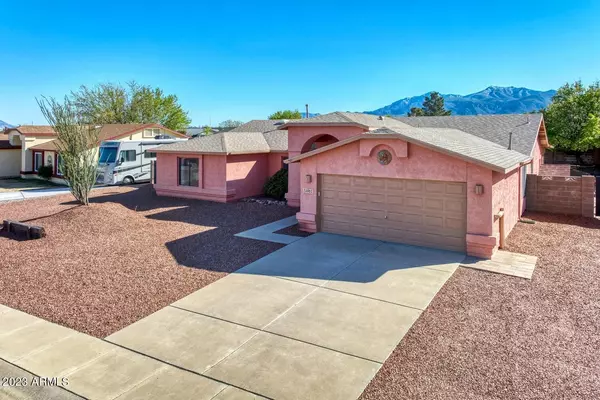$367,000
$365,000
0.5%For more information regarding the value of a property, please contact us for a free consultation.
4 Beds
2 Baths
2,182 SqFt
SOLD DATE : 05/17/2023
Key Details
Sold Price $367,000
Property Type Single Family Home
Sub Type Single Family - Detached
Listing Status Sold
Purchase Type For Sale
Square Footage 2,182 sqft
Price per Sqft $168
Subdivision Mission Hills Estates Phase 4
MLS Listing ID 6540463
Sold Date 05/17/23
Style Ranch
Bedrooms 4
HOA Y/N No
Originating Board Arizona Regional Multiple Listing Service (ARMLS)
Year Built 1997
Annual Tax Amount $1,544
Tax Year 2022
Lot Size 10,502 Sqft
Acres 0.24
Property Description
Absolutely gorgeous home just in time for pool season! This is one of the most beautiful home remodels we've seen. This amazing home has a newer roof (2018), new central AC (2020), new flooring featuring high grade, luxury vinyl plank (2021), new 5'' baseboards, new gas 50 gal water heater (2022) Updated kitchen includes: soft close cabinets, quartz countertops, gas stove & large farmhouse sink (2022). Bathrooms feature: new tile surrounds, freestanding bathtub in master bath, granite countertops in master, honed marble countertops in guest bath (2021). Ceiling fans throughout, pull down blinds, water softener, closet shelving & laundry cabinets. Stunning backyard boasts new AZ room (2022) & pool completely replastered (2023), fire pit, covered patio & turf. Your DREAM HOME awaits!!!
Location
State AZ
County Cochise
Community Mission Hills Estates Phase 4
Direction S on Hwy 92, E on Snyder Blvd, S on S Via Cerrito, W on Calle Cumbre, E on E Corte Vista to home on right
Rooms
Other Rooms Family Room, Arizona RoomLanai
Den/Bedroom Plus 4
Separate Den/Office N
Interior
Interior Features Eat-in Kitchen, Breakfast Bar, No Interior Steps, Soft Water Loop, Vaulted Ceiling(s), Pantry, Double Vanity, Full Bth Master Bdrm, Separate Shwr & Tub, High Speed Internet
Heating Natural Gas
Cooling Refrigeration, Programmable Thmstat, Ceiling Fan(s)
Flooring Carpet, Laminate, Vinyl
Fireplaces Type 1 Fireplace, Living Room, Gas
Fireplace Yes
Window Features Sunscreen(s),Dual Pane
SPA None
Exterior
Exterior Feature Other, Covered Patio(s), Patio
Garage Electric Door Opener, RV Gate, RV Access/Parking
Garage Spaces 2.0
Garage Description 2.0
Fence Block
Pool Private
Landscape Description Irrigation Back
Utilities Available SSVEC, SW Gas
Amenities Available None
Waterfront No
View Mountain(s)
Roof Type Composition
Parking Type Electric Door Opener, RV Gate, RV Access/Parking
Private Pool Yes
Building
Lot Description Desert Front, Gravel/Stone Front, Gravel/Stone Back, Synthetic Grass Back, Irrigation Back
Story 1
Builder Name Unknown
Sewer Sewer in & Cnctd, Public Sewer
Water Pvt Water Company
Architectural Style Ranch
Structure Type Other,Covered Patio(s),Patio
Schools
Elementary Schools Town & Country Elementary School
Middle Schools Joyce Clark Middle School
High Schools Buena High School
School District Sierra Vista Unified District
Others
HOA Fee Include No Fees
Senior Community No
Tax ID 107-78-445
Ownership Fee Simple
Acceptable Financing Conventional, FHA, VA Loan
Horse Property N
Listing Terms Conventional, FHA, VA Loan
Financing VA
Read Less Info
Want to know what your home might be worth? Contact us for a FREE valuation!

Our team is ready to help you sell your home for the highest possible price ASAP

Copyright 2024 Arizona Regional Multiple Listing Service, Inc. All rights reserved.
Bought with Tierra Antigua Realty, LLC







