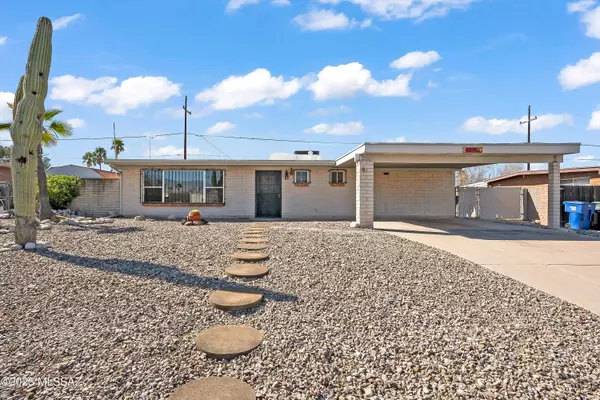$290,000
$285,000
1.8%For more information regarding the value of a property, please contact us for a free consultation.
3 Beds
2 Baths
1,400 SqFt
SOLD DATE : 05/04/2023
Key Details
Sold Price $290,000
Property Type Single Family Home
Sub Type Single Family Residence
Listing Status Sold
Purchase Type For Sale
Square Footage 1,400 sqft
Price per Sqft $207
Subdivision Huntington Park
MLS Listing ID 22306953
Sold Date 05/04/23
Style Ranch
Bedrooms 3
Full Baths 2
HOA Y/N No
Year Built 1969
Annual Tax Amount $1,546
Tax Year 2022
Lot Size 7,841 Sqft
Acres 0.18
Property Description
This charming home offers three bedrooms and two bathrooms on a north-facing lot. The home's cozy atmosphere is accentuated by the wood-burning fireplace and abundant natural light throughout. The den/bonus room is highly versatile and can serve as an office, playroom, or additional sitting area. The large laundry room provides convenience and additional storage space. With a two-car carport and an RV gate, parking is never an issue. The backyard features plenty of room for outdoor activities, along with a shed tucked out of the way. Located on the serene east side with quick access to the Speedway corridor, this property is the perfect place to call home for anyone looking for comfort, convenience, and versatility.
Location
State AZ
County Pima
Area East
Zoning Tucson - R1
Rooms
Other Rooms Bonus Room, Den
Guest Accommodations None
Dining Room Breakfast Bar, Dining Area
Kitchen Dishwasher, Electric Cooktop, Electric Oven, Electric Range, Garbage Disposal, Microwave, Refrigerator
Interior
Interior Features Ceiling Fan(s), Skylight(s)
Hot Water Natural Gas
Heating Forced Air, Natural Gas
Cooling Ceiling Fans, Central Air
Flooring Carpet, Ceramic Tile
Fireplaces Number 1
Fireplaces Type Wood Burning
Fireplace N
Laundry Laundry Room, Storage
Exterior
Garage Attached Garage/Carport
Fence Block
Community Features Paved Street, Sidewalks
View Mountains, Residential
Roof Type Built-Up
Accessibility None
Road Frontage Paved
Parking Type Gate, Space Available
Private Pool No
Building
Lot Description Adjacent to Alley, North/South Exposure, Subdivided
Story One
Sewer Connected
Water City
Level or Stories One
Schools
Elementary Schools Henry
Middle Schools Magee
High Schools Sahuaro
School District Tusd
Others
Senior Community No
Acceptable Financing Cash, Conventional, FHA, Submit, VA
Horse Property No
Listing Terms Cash, Conventional, FHA, Submit, VA
Special Listing Condition None
Read Less Info
Want to know what your home might be worth? Contact us for a FREE valuation!

Our team is ready to help you sell your home for the highest possible price ASAP

Copyright 2024 MLS of Southern Arizona
Bought with Jason Mitchell Group







