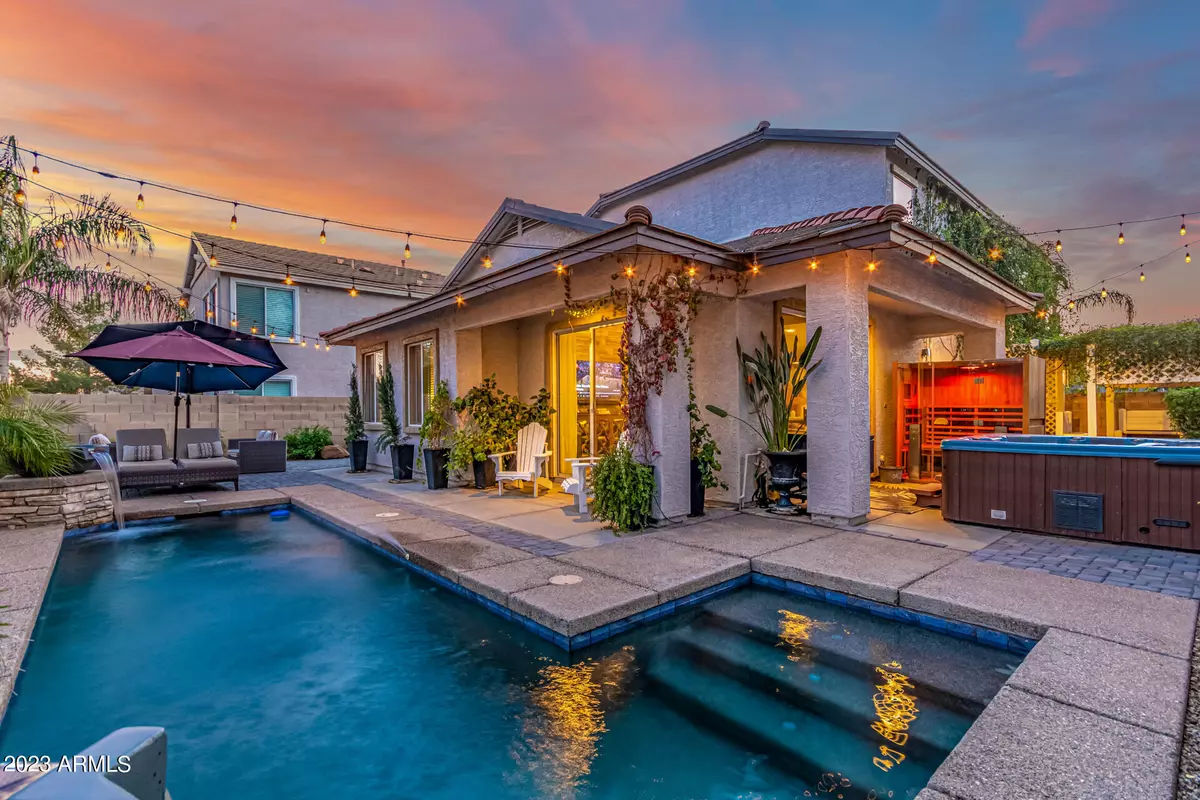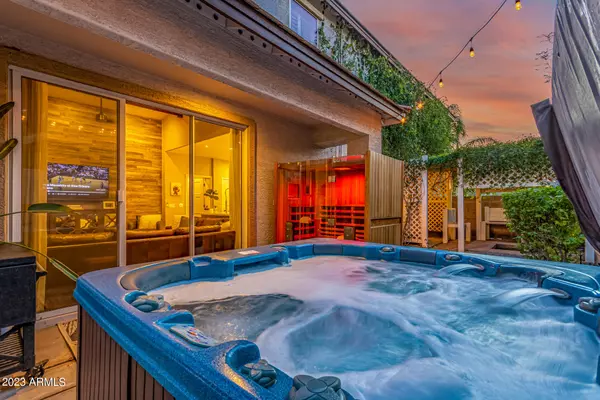$694,900
$694,900
For more information regarding the value of a property, please contact us for a free consultation.
4 Beds
2.5 Baths
2,618 SqFt
SOLD DATE : 04/28/2023
Key Details
Sold Price $694,900
Property Type Single Family Home
Sub Type Single Family - Detached
Listing Status Sold
Purchase Type For Sale
Square Footage 2,618 sqft
Price per Sqft $265
Subdivision Gardens Parcel 1
MLS Listing ID 6529718
Sold Date 04/28/23
Style Contemporary
Bedrooms 4
HOA Fees $72/mo
HOA Y/N Yes
Originating Board Arizona Regional Multiple Listing Service (ARMLS)
Year Built 2002
Annual Tax Amount $1,993
Tax Year 2022
Lot Size 6,311 Sqft
Acres 0.14
Property Description
Out of state buyer fell thru! Exquisite-4 bedroom, 2.5 bath+ loft home has it all! Nestled in a cul-de-sac in the Gardens,this gem displays a charming curb & the backyard makes this your dream home.Tranquility area w/ water feature & pergola, Sauna&Spa(convey), sparkling pool & view fence overlooking greenbelt. Fabulous interior w/ desirable open layout. Vaulted ceilings, exposed beams,wood tile & laminate flooring, elegant light fixtures, multiple sliding doors. Impressive kitchen-cook's delight with sleek SS appliances, gas stove, quartz counters, white shaker cabinets, and large island w/breakfast bar. Master bedroom on first floor w/ gorgeous ensuite bathroom &custom wardrobe.Large secondary bedrooms-walk in closets. Other highlights-Tesla charger,RO, soft water, washer dryer Showings will be accepted between 10am-6:30pm daily. Please see document section for additional clause.
Location
State AZ
County Maricopa
Community Gardens Parcel 1
Direction Head East on Ray. Left on Sanders. Left on Garden Circle. Left on Swallow Court. House will be 5th house on the left.
Rooms
Other Rooms Loft, Great Room
Master Bedroom Downstairs
Den/Bedroom Plus 5
Separate Den/Office N
Interior
Interior Features Master Downstairs, Breakfast Bar, 9+ Flat Ceilings, Drink Wtr Filter Sys, Other, Soft Water Loop, Vaulted Ceiling(s), Wet Bar, Kitchen Island, Pantry, 3/4 Bath Master Bdrm, Double Vanity, High Speed Internet
Heating Natural Gas
Cooling Refrigeration, Ceiling Fan(s)
Flooring Tile
Fireplaces Number No Fireplace
Fireplaces Type None
Fireplace No
SPA Above Ground,Private
Exterior
Exterior Feature Covered Patio(s), Gazebo/Ramada, Patio
Garage Attch'd Gar Cabinets, Dir Entry frm Garage, Electric Door Opener, Electric Vehicle Charging Station(s)
Garage Spaces 2.0
Garage Description 2.0
Fence Block, Wrought Iron
Pool Private
Community Features Community Spa Htd, Community Spa, Community Pool Htd, Community Pool, Playground, Biking/Walking Path
Utilities Available SRP, SW Gas
Amenities Available Management
Waterfront No
Roof Type Tile
Parking Type Attch'd Gar Cabinets, Dir Entry frm Garage, Electric Door Opener, Electric Vehicle Charging Station(s)
Private Pool Yes
Building
Lot Description Cul-De-Sac, Gravel/Stone Front, Gravel/Stone Back, Synthetic Grass Frnt, Auto Timer H2O Front, Auto Timer H2O Back
Story 2
Builder Name Trend Homes
Sewer Public Sewer
Water City Water
Architectural Style Contemporary
Structure Type Covered Patio(s),Gazebo/Ramada,Patio
Schools
Elementary Schools Gateway Pointe Elementary
Middle Schools Cooley Middle School
High Schools Williams Field High School
School District Higley Unified District
Others
HOA Name Focus HOA Management
HOA Fee Include Maintenance Grounds
Senior Community No
Tax ID 304-29-130
Ownership Fee Simple
Acceptable Financing Cash, Conventional, FHA, VA Loan
Horse Property N
Listing Terms Cash, Conventional, FHA, VA Loan
Financing Conventional
Read Less Info
Want to know what your home might be worth? Contact us for a FREE valuation!

Our team is ready to help you sell your home for the highest possible price ASAP

Copyright 2024 Arizona Regional Multiple Listing Service, Inc. All rights reserved.
Bought with West USA Realty







