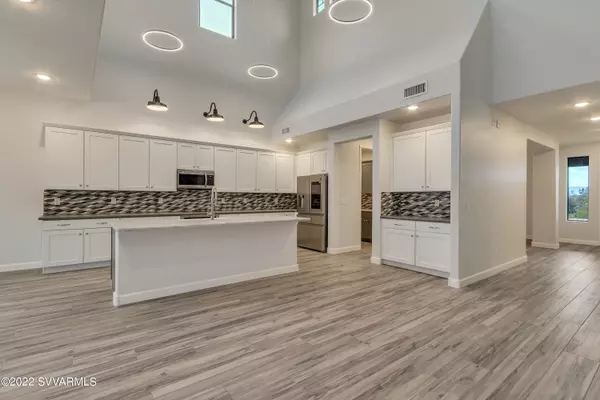$620,000
$645,000
3.9%For more information regarding the value of a property, please contact us for a free consultation.
3 Beds
3 Baths
2,540 SqFt
SOLD DATE : 04/14/2023
Key Details
Sold Price $620,000
Property Type Single Family Home
Sub Type Single Family Residence
Listing Status Sold
Purchase Type For Sale
Square Footage 2,540 sqft
Price per Sqft $244
Subdivision Beaver Creek Preserve
MLS Listing ID 531925
Sold Date 04/14/23
Style Contemporary
Bedrooms 3
Full Baths 2
Half Baths 1
HOA Fees $92/qua
HOA Y/N true
Originating Board Sedona Verde Valley Association of REALTORS®
Year Built 2022
Annual Tax Amount $253
Lot Size 0.560 Acres
Acres 0.56
Property Description
CLOSE OUT SALE - Lower priced houses of Brown Homes in the gated Beaver Creek Preserve! This Brand-New home on half of an acre features 3 bedrooms, 2.5 baths and a 3-car garage. Open floorplan with great room concept PLUS an upstairs loft. Kitchen features granite countertops and upgraded 42'' cabinets. Refrigerator and microwave are included. Enjoy outdoor living from either your huge front porch with mountain views or your private rear patio. Light is admitted through the clerestory windows just below the all metal roof. This unique property offers subdivision land between houses for increased space. You have access to the clubhouse, community pool, workout facility, tennis court and landscaped walking path.
Location
State AZ
County Yavapai
Community Beaver Creek Preserve
Direction 1-17 to exit 293 through McGuireville 2.5 miles. Turn left on N. Jo Ann Dive through the gate, first home on the right.
Interior
Interior Features None, Garage Door Opener, Kitchen/Dining Combo, Great Room, Walk-In Closet(s), Separate Tub/Shower, Open Floorplan, Main Living 1st Lvl, Breakfast Bar, Kitchen Island, Pantry, Family Room, Loft, Ceiling Fan(s)
Heating Heat Pump
Cooling Heat Pump, Central Air, Ceiling Fan(s)
Fireplaces Type None
Window Features Double Glaze,Screens
Exterior
Exterior Feature Covered Deck, Tennis Court(s), Covered Patio(s)
Garage 3 or More
Garage Spaces 3.0
Community Features Gated
Amenities Available Pool, Clubhouse
View Mountain(s), Desert
Accessibility None
Parking Type 3 or More
Total Parking Spaces 3
Building
Lot Description Rural
Foundation Slab
Builder Name Brown Homes
Architectural Style Contemporary
Level or Stories Living 1st Lvl
New Construction Yes
Others
Pets Allowed Domestics
Tax ID 40523200
Security Features Smoke Detector
Acceptable Financing Cash to New Loan, Cash
Listing Terms Cash to New Loan, Cash
Read Less Info
Want to know what your home might be worth? Contact us for a FREE valuation!
Our team is ready to help you sell your home for the highest possible price ASAP







