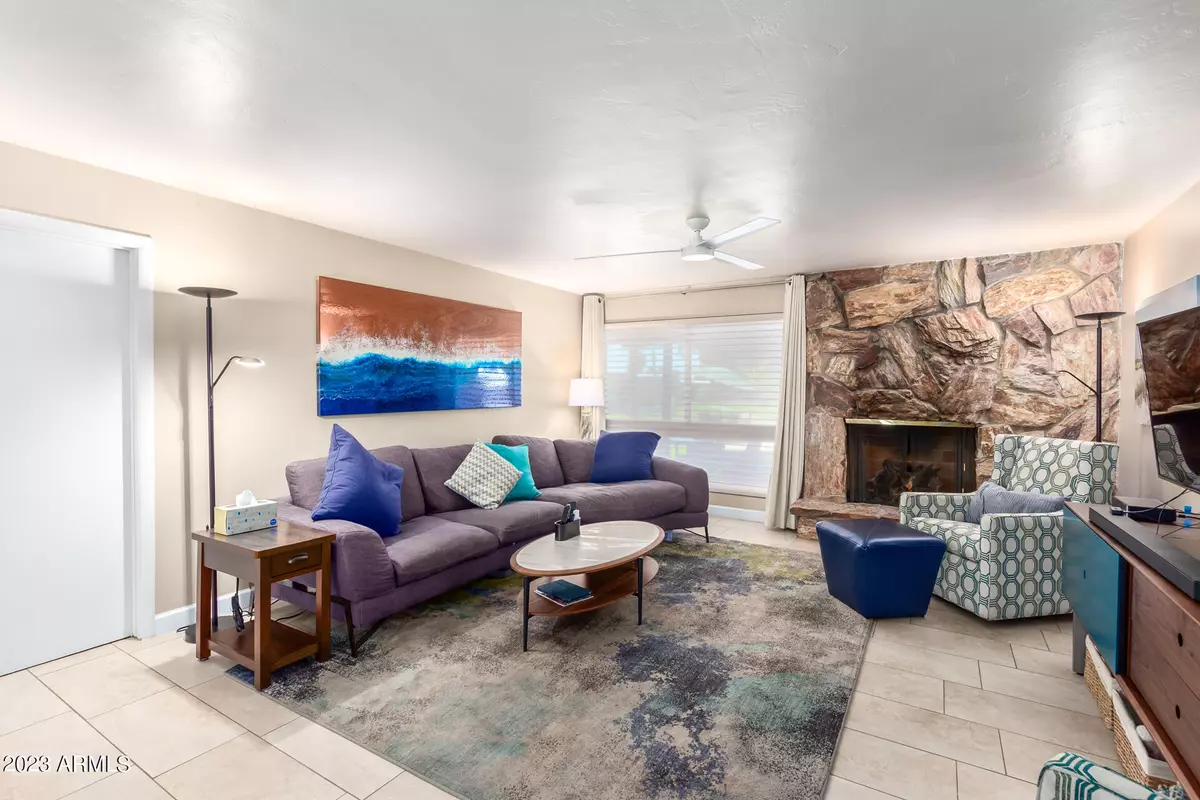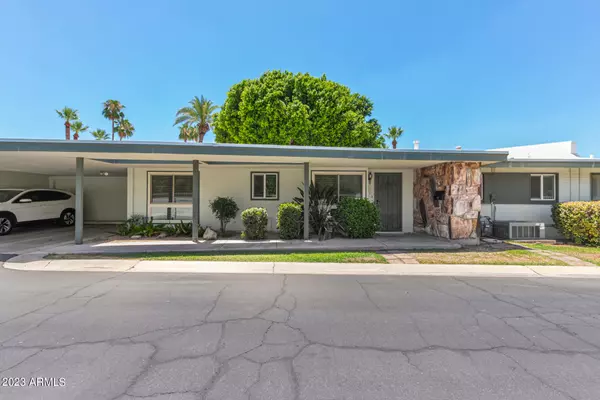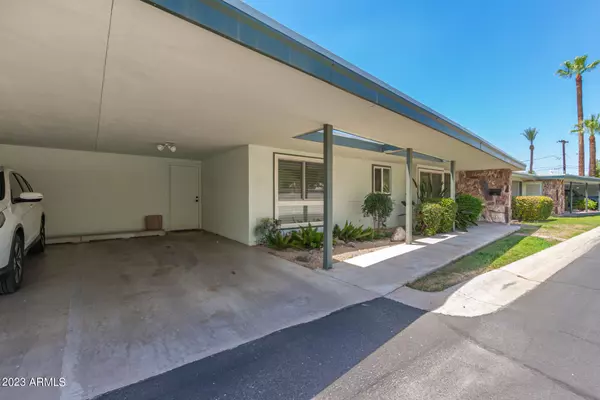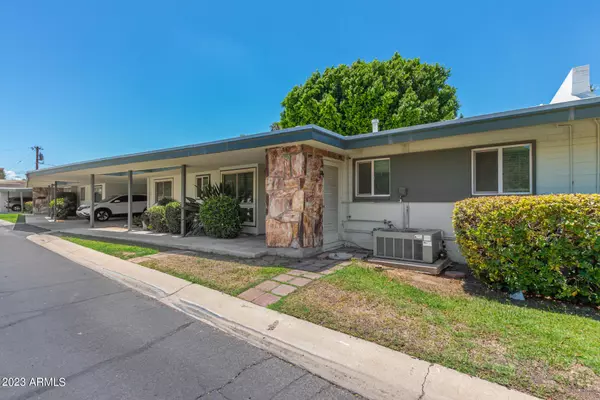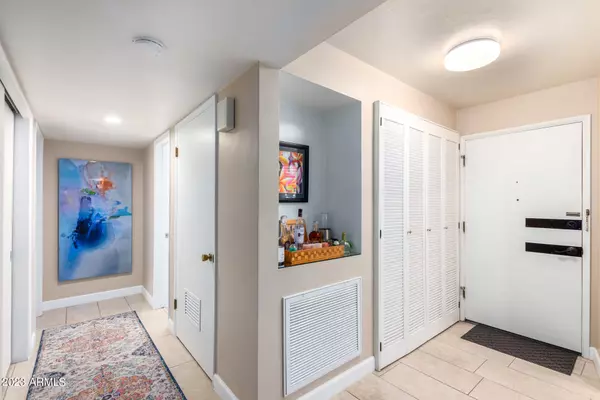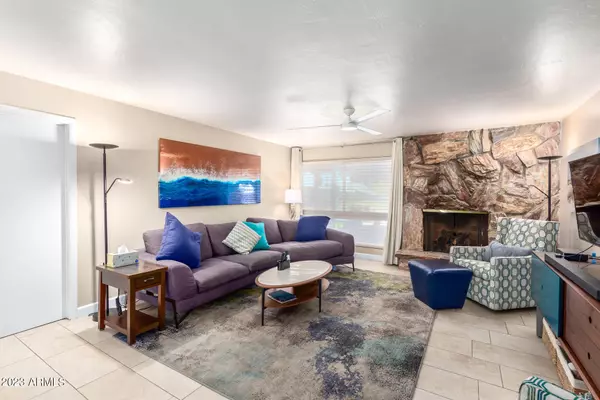$406,000
$399,000
1.8%For more information regarding the value of a property, please contact us for a free consultation.
3 Beds
1.75 Baths
1,733 SqFt
SOLD DATE : 04/14/2023
Key Details
Sold Price $406,000
Property Type Single Family Home
Sub Type Patio Home
Listing Status Sold
Purchase Type For Sale
Square Footage 1,733 sqft
Price per Sqft $234
Subdivision Orangewood Lots 11-15 Block 2
MLS Listing ID 6521669
Sold Date 04/14/23
Style Contemporary
Bedrooms 3
HOA Fees $495/mo
HOA Y/N Yes
Originating Board Arizona Regional Multiple Listing Service (ARMLS)
Year Built 1963
Annual Tax Amount $28,628
Tax Year 2022
Property Description
The heart & soul of North Central Phoenix, Maryland Park West boasts the classic & park-like community setting that defines the Central Corridor! This updated & private pool-side luxury apartment-style home features 3 oversized bedrooms, 2 bathrooms, nice size dining space, large family room with a gorgeous vintage rock-wall fireplace. Superb Galley Kitchen with a gas stove and oven. The updated kitchen includes plenty of storage, quartz counter tops, and classy subway tile back-splash. All new energy efficient Anderson windows throughout. Meticulously manicured grounds provide a cool, relaxing & peaceful atmosphere w/lush lawns, shade trees, walkways & community pools that will make you feel like you're on vacation! In addition, there is a convenient attached 1 car carport & a large bonus room perfect for hobbies, work out room or storage! The HOA covers PROPERTY TAXES, water, roof, exterior maintenance of unit, pest control, landscaping, cable and garbage collection...you can easily lock and leave. This meticulous patio home is light, bright, and chic in a prime north central location near many great restaurants. You won't be disappointed!
MUST BE OWNER OCCUPIED.
Location
State AZ
County Maricopa
Community Orangewood Lots 11-15 Block 2
Direction West on Maryland , go North at Maryland Park West entrance and North to the back of the complex.
Rooms
Den/Bedroom Plus 3
Separate Den/Office N
Interior
Interior Features Eat-in Kitchen, Drink Wtr Filter Sys, No Interior Steps, Pantry, 3/4 Bath Master Bdrm, High Speed Internet
Heating Natural Gas
Cooling Refrigeration, Ceiling Fan(s)
Flooring Tile
Fireplaces Type 1 Fireplace, Living Room, Gas
Fireplace Yes
Window Features Skylight(s)
SPA None
Exterior
Exterior Feature Covered Patio(s), Patio
Parking Features Separate Strge Area, Assigned
Carport Spaces 1
Fence None
Pool None
Community Features Community Pool, Near Bus Stop, Biking/Walking Path, Clubhouse
Utilities Available APS, SW Gas
Amenities Available Management
Roof Type Foam
Private Pool No
Building
Lot Description Sprinklers In Rear, Sprinklers In Front, Grass Front, Grass Back
Story 1
Builder Name unknown
Sewer Public Sewer
Water City Water
Architectural Style Contemporary
Structure Type Covered Patio(s),Patio
New Construction No
Schools
Elementary Schools Madison Richard Simis School
Middle Schools Madison Meadows School
High Schools Central High School
School District Phoenix Union High School District
Others
HOA Name Maryland Park West
HOA Fee Include Roof Repair,Insurance,Sewer,Pest Control,Cable TV,Maintenance Grounds,Other (See Remarks),Street Maint,Front Yard Maint,Trash,Water,Roof Replacement,Maintenance Exterior
Senior Community No
Tax ID 161-30-009-A
Ownership Condominium
Acceptable Financing Conventional
Horse Property N
Listing Terms Conventional
Financing Cash
Read Less Info
Want to know what your home might be worth? Contact us for a FREE valuation!

Our team is ready to help you sell your home for the highest possible price ASAP

Copyright 2025 Arizona Regional Multiple Listing Service, Inc. All rights reserved.
Bought with Jason Mitchell Real Estate

