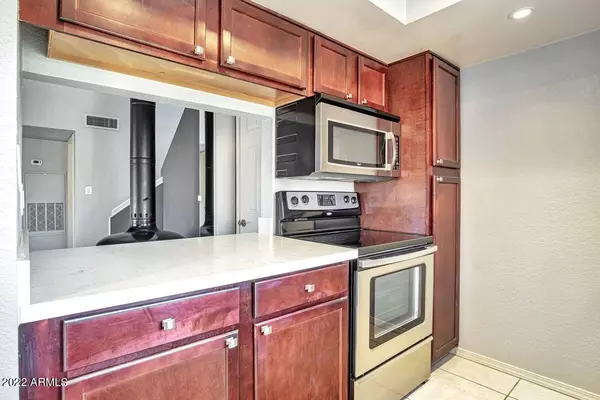$310,000
$325,000
4.6%For more information regarding the value of a property, please contact us for a free consultation.
2 Beds
1 Bath
962 SqFt
SOLD DATE : 04/20/2023
Key Details
Sold Price $310,000
Property Type Condo
Sub Type Apartment Style/Flat
Listing Status Sold
Purchase Type For Sale
Square Footage 962 sqft
Price per Sqft $322
Subdivision Sunrise Phase 2 Condominium
MLS Listing ID 6465026
Sold Date 04/20/23
Bedrooms 2
HOA Fees $400/mo
HOA Y/N Yes
Originating Board Arizona Regional Multiple Listing Service (ARMLS)
Year Built 1979
Annual Tax Amount $692
Tax Year 2021
Lot Size 683 Sqft
Acres 0.02
Property Description
GOLF COURSE VIEW / CORNER UNIT / UPDATED! Rare Corner 1 Bedroom plus upstairs Loft Unit! Large Balcony facing a quiet courtyard with fountain. SS Appliances. Updated flooring and countertops, New water heater and Tub. Built in speakers, crown molding, wood fire place, Continental Golf course right in your backyard, covered parking close to unit. This Community features two resort-style pools, fitness center, media room, community center, fountains, backing to Continental Public Golf Course. Miles of bike, jogging and walking paths along greenbelt right behind the unit, walking distance to old town scottsdale and grocery. Just in time for Super Bowl 2023, Barrett Jackson, Phoenix Open, Spring Training and so much more!
Location
State AZ
County Maricopa
Community Sunrise Phase 2 Condominium
Direction Park in the most NORTHERN parking lot (Closest to Indian School). Building 34. Unit 3402. End unit near golf course as you enter the complex from the North parking lot.
Rooms
Other Rooms Family Room
Master Bedroom Upstairs
Den/Bedroom Plus 2
Separate Den/Office N
Interior
Interior Features Upstairs, Eat-in Kitchen, Vaulted Ceiling(s), Pantry, Full Bth Master Bdrm, High Speed Internet
Heating Electric
Cooling Refrigeration, Programmable Thmstat, Ceiling Fan(s)
Flooring Carpet, Laminate, Tile
Fireplaces Number No Fireplace
Fireplaces Type None
Fireplace No
Window Features Sunscreen(s)
SPA None
Exterior
Exterior Feature Balcony
Garage Assigned
Carport Spaces 1
Fence None
Pool None
Community Features Community Spa Htd, Community Spa, Community Pool Htd, Community Pool, Near Bus Stop, Golf, Biking/Walking Path, Clubhouse, Fitness Center
Utilities Available APS
Amenities Available Management, Rental OK (See Rmks)
Waterfront No
View Mountain(s)
Roof Type Built-Up
Parking Type Assigned
Private Pool No
Building
Lot Description Corner Lot
Story 3
Builder Name Unknown
Sewer Public Sewer
Water City Water
Structure Type Balcony
Schools
Elementary Schools Pima Elementary School
Middle Schools Supai Middle School
High Schools Coronado High School
School District Scottsdale Unified District
Others
HOA Name City Property
HOA Fee Include Roof Repair,Insurance,Sewer,Front Yard Maint,Trash,Water,Roof Replacement,Maintenance Exterior
Senior Community No
Tax ID 130-28-605
Ownership Fee Simple
Acceptable Financing Cash, Conventional, 1031 Exchange, FHA, Owner May Carry, VA Loan
Horse Property N
Listing Terms Cash, Conventional, 1031 Exchange, FHA, Owner May Carry, VA Loan
Financing Carryback
Read Less Info
Want to know what your home might be worth? Contact us for a FREE valuation!

Our team is ready to help you sell your home for the highest possible price ASAP

Copyright 2024 Arizona Regional Multiple Listing Service, Inc. All rights reserved.
Bought with Stay Sonnier Realty







