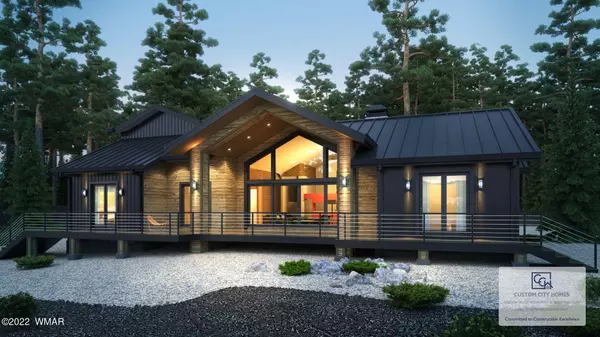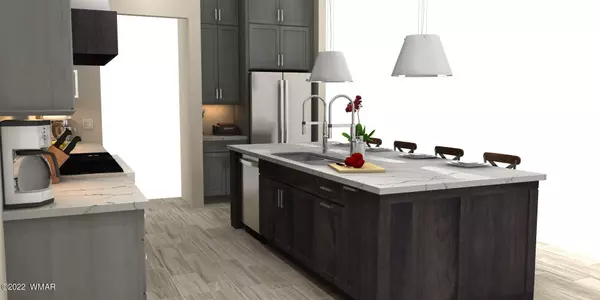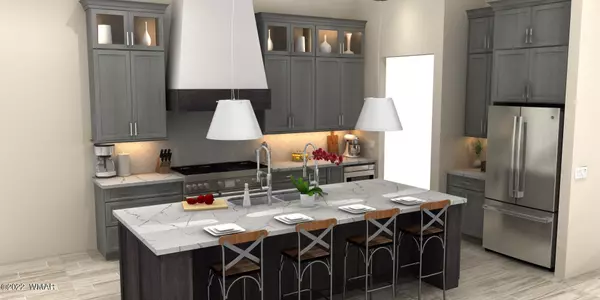$1,975,000
$1,975,000
For more information regarding the value of a property, please contact us for a free consultation.
5 Beds
5 Baths
3,926 SqFt
SOLD DATE : 04/07/2023
Key Details
Sold Price $1,975,000
Property Type Single Family Home
Sub Type Site Built
Listing Status Sold
Purchase Type For Sale
Square Footage 3,926 sqft
Price per Sqft $503
Subdivision Homestead Unit 1 At Torreon
MLS Listing ID 242908
Sold Date 04/07/23
Style Multi-Level
Bedrooms 5
HOA Fees $241/qua
HOA Y/N Yes
Originating Board White Mountain Association of REALTORS®
Year Built 2022
Annual Tax Amount $783
Lot Size 0.800 Acres
Acres 0.8
Property Description
This modern luxury mountain home will not disappoint! This home was hand-crafted with attention to detail and designer finishes. The main large open concept living space is perfect for entertaining and fully opens to your own golf course. A gourmet chef's kitchen featuring an oversized island with additional cabinetry. Thermador Professional Series appliances with a 48'' 6 burner stove with griddle, 2 wine fridges and 48'''workstation sink. Iron entry front door, 20' multi slide patio door, 8' alder doors, open cell spray foam insulation and sound deadening insulation throughout & much more. No expense spared with this build.
Location
State AZ
County Navajo
Community Homestead Unit 1 At Torreon
Area Show Low - Torreon
Direction Hwy 60 to Summit Trail, take first roundabout to Falling Leaf, 1st right is Blazingstar Rd. Home will be on the right.
Rooms
Other Rooms Balcony Loft, Foyer Entry, Great Room, Other - See Remarks, Potential Bedroom, Study Den
Interior
Interior Features Shower, Tub/Shower, Garden Tub, Double Vanity, Full Bath, Pantry, Kitchen/Dining Room Combo, Breakfast Bar, Wet Bar, Vaulted Ceiling(s), Split Bedroom, Master Downstairs, Wine Storage
Heating Natural Gas, Forced Air
Cooling Central Air
Flooring Carpet, Wood, Laminate
Fireplaces Type Living Room
Fireplace Yes
Window Features Double Pane Windows
Appliance Washer, Dryer
Laundry Utility Room
Exterior
Exterior Feature ExteriorFeatures, Deck, Deck - Covered, Gutters Down Spouts, In The Trees, On The Fairway, Panoramic View, Street Paved, Tall Pines on Lot
Garage Parking Pad
Fence Private
Utilities Available Navopache, Natural Gas Available, Phone Available, Cable Available, Metered Water Provider, Sewer Available, Electricity Connected, Water Connected
Amenities Available Pool, Spa/Hot Tub, Tennis Court(s), Fitness Center, Clubhouse
Waterfront No
View Y/N Yes
View Panoramic
Roof Type Metal,Pitched
Porch Deck, Deck - Covered
Garage Yes
Building
Lot Description On Golf Course, Wooded, Tall Pines On Lot
Foundation Stemwall
Builder Name Custom City Homes
Architectural Style Multi-Level
New Construction Yes
Schools
High Schools Show Low
School District Show Low
Others
HOA Name Yes
Tax ID 309-61-007
Ownership No
Acceptable Financing Cash, Conventional
Listing Terms Cash, Conventional
Read Less Info
Want to know what your home might be worth? Contact us for a FREE valuation!

Our team is ready to help you sell your home for the highest possible price ASAP







