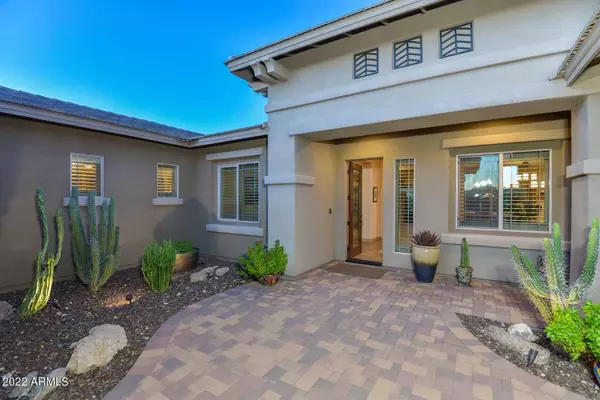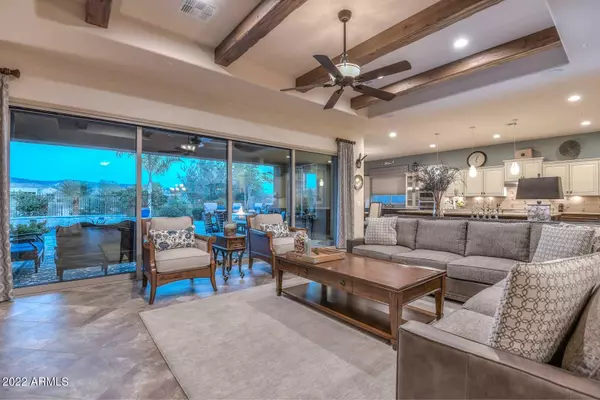$1,290,000
$1,290,000
For more information regarding the value of a property, please contact us for a free consultation.
3 Beds
3.5 Baths
3,537 SqFt
SOLD DATE : 03/30/2023
Key Details
Sold Price $1,290,000
Property Type Single Family Home
Sub Type Single Family - Detached
Listing Status Sold
Purchase Type For Sale
Square Footage 3,537 sqft
Price per Sqft $364
Subdivision Blackstone At Vistancia
MLS Listing ID 6500225
Sold Date 03/30/23
Bedrooms 3
HOA Fees $206/qua
HOA Y/N Yes
Originating Board Arizona Regional Multiple Listing Service (ARMLS)
Year Built 2015
Annual Tax Amount $7,337
Tax Year 2022
Lot Size 0.301 Acres
Acres 0.3
Property Description
Highly desirable TW Lewis by David Weekley ''Catalina'' in the prestigious gated community of Blackstone. This 3 Bed, 3.5 Bath home with a 3 Car Garage, Office, & Bonus Room stands out from all the rest starting with its curb appeal, continuing through the interior with its attention to detail, and out to the beautiful resort style backyard. The Great Room, with wood beams and stone accent wall, features a 20 foot multi-sliding glass wall that brings outdoor living in! Celebrate luxury living with the dramatic outdoor space that includes an extended travertine patio, private oversized pool with water features & deck jets, a raised gas fire pit area, misting system, mature palms & landscaping! Enjoy endless northeast views of the Sonoran desert and Blackstone's signature Twin Buttes Peak! The Gourmet Kitchen features a massive Kitchen island with light granite slab countertops, perfect for gathering around while entertaining. You will love the two tone designer cabinetry and built-in stainless appliances, including gas cooktop! Full backsplash, under-cabinet lighting, and R/O complete this amazing space! An extended built-in buffet with granite countertops was added at the eat-in Kitchen.
The Primary Suite highlights hardwood flooring, custom window treatments and draperies, as well as a spa like Bath that features the upgraded "Super Shower" with rainfall shower head, framed mirrors, and granite countertops!
Family and friends will love staying with you because of this award winning floor plan. The guest wing features a separate living area, plus 2 spacious bedrooms and 2 beautifully appointed bathrooms.
Other incredible features include tile on the diagonal, custom draperies, shutters, and other window treatments throughout, plus surround sound at the Great Room and Covered Patio. Enjoy the perfect private Office with wood floors and double glass doors. Powder Room with framed mirror, decorative tile, and granite slab countertop. Butler's Pantry with plenty of cabinet space and countertop space with granite slab! Laundry Room with utility sink, countertop and desk space, and upper cabinets! Even the drip system in front and back has been changed out to the heavy duty PVC pipe!
This home truly does have it all and the location and views are superb!
Location
State AZ
County Maricopa
Community Blackstone At Vistancia
Direction W on Lone Mountain, R on Blackstone Dr., through Guard Gate, stay on Blackstone Dr, L on Via Caballo Blanco, curves into 128th Dr, Home is on the R.
Rooms
Other Rooms Great Room, BonusGame Room
Master Bedroom Split
Den/Bedroom Plus 5
Separate Den/Office Y
Interior
Interior Features Master Downstairs, Eat-in Kitchen, Breakfast Bar, 9+ Flat Ceilings, Fire Sprinklers, No Interior Steps, Soft Water Loop, Kitchen Island, Pantry, Double Vanity, Full Bth Master Bdrm, Separate Shwr & Tub, High Speed Internet, Granite Counters
Heating Natural Gas
Cooling Refrigeration, Programmable Thmstat, Ceiling Fan(s)
Flooring Carpet, Tile, Wood
Fireplaces Number No Fireplace
Fireplaces Type Fire Pit, None
Fireplace No
Window Features Vinyl Frame,Double Pane Windows,Low Emissivity Windows
SPA None
Exterior
Exterior Feature Covered Patio(s), Patio
Garage Dir Entry frm Garage, Electric Door Opener
Garage Spaces 3.0
Garage Description 3.0
Fence Block, Wrought Iron
Pool Variable Speed Pump, Heated, Private
Community Features Gated Community, Guarded Entry, Golf, Playground, Biking/Walking Path
Utilities Available APS, SW Gas
Amenities Available Club, Membership Opt, Management, Rental OK (See Rmks)
Waterfront No
View Mountain(s)
Roof Type Tile
Parking Type Dir Entry frm Garage, Electric Door Opener
Private Pool Yes
Building
Lot Description Sprinklers In Rear, Sprinklers In Front, Desert Back, Desert Front, Auto Timer H2O Front, Auto Timer H2O Back
Story 1
Builder Name TW Lewis by David Weekley
Sewer Public Sewer
Water City Water
Structure Type Covered Patio(s),Patio
Schools
Elementary Schools Lake Pleasant Elementary
Middle Schools Lake Pleasant Elementary
High Schools Liberty High School
School District Peoria Unified School District
Others
HOA Name Blackstone HOA
HOA Fee Include Maintenance Grounds,Street Maint
Senior Community No
Tax ID 503-97-818
Ownership Fee Simple
Acceptable Financing Cash, Conventional, FHA, VA Loan
Horse Property N
Listing Terms Cash, Conventional, FHA, VA Loan
Financing Other
Read Less Info
Want to know what your home might be worth? Contact us for a FREE valuation!

Our team is ready to help you sell your home for the highest possible price ASAP

Copyright 2024 Arizona Regional Multiple Listing Service, Inc. All rights reserved.
Bought with Lake Pleasant Real Estate







