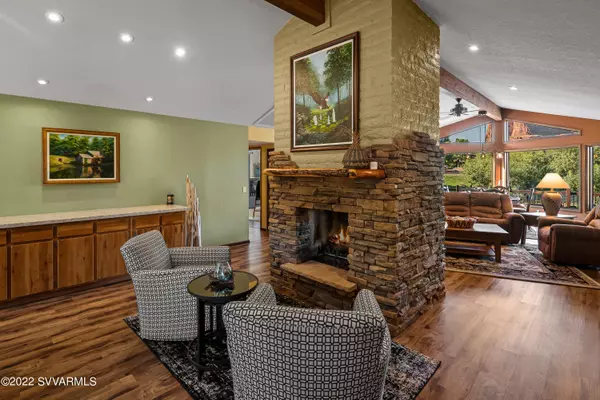$748,522
$750,000
0.2%For more information regarding the value of a property, please contact us for a free consultation.
3 Beds
3 Baths
1,918 SqFt
SOLD DATE : 11/23/2022
Key Details
Sold Price $748,522
Property Type Single Family Home
Sub Type Single Family Residence
Listing Status Sold
Purchase Type For Sale
Square Footage 1,918 sqft
Price per Sqft $390
Subdivision Cathedral View 1
MLS Listing ID 531154
Sold Date 11/23/22
Style Ranch
Bedrooms 3
Full Baths 1
Three Quarter Bath 2
HOA Fees $17/ann
HOA Y/N true
Originating Board Sedona Verde Valley Association of REALTORS®
Year Built 1984
Annual Tax Amount $2,290
Lot Size 10,890 Sqft
Acres 0.25
Property Description
Beginning with its curb appeal, this home, built in'84, remodeled in'15, will stand in competition with homes built between '15 and '20. The Great Room has a vaulted ceiling from front to back with two massive central beams. The 2-sided gas log fireplace makes a statement with its engineered stone, sandstone hearth and outstanding juniper mantel as it divides the Great Room between the new kitchen and the living/dining room area. The kitchen has a central window at the sink delivering beautiful light to the front part of the Great Room. Quartz countertops, warm wood cabinetry, a central island, a free-standing microwave & an addn'l mini refrig, plus cozy seating area by the fireplace, all will conspire to call you to sit for a spell and enjoy the charm. SEE SUPPLEMENT Warm woodtones dominate the vinyl plank flooring throughout the home except for the bathrooms. Stepping into the living/dining room area of the Great Room will call for a "Wow" as the entire back wall of glass opens to a compelling northerly red rock display. The trex deck beyond and the hot tub will provide the delights of exterior living that have become synonymous with Sedona. An ensuite guest bedroom is on one side of the Great Room. On the other is the Owner's Suite with bath and incredible light and views plus an additional guest bedroom with guest bath in the hallway. A two-car garage includes a separate laundry room with AC. Pull-down stairs for garage attic storage. Attic exhaust fan. New heat pump in 2021. Leased solar electric added in 2012. New windows in front BR and some in Master BR. Home has been meticulously cared for. Furniture is included with sale at no value. An inventory will be provided. Lot 49, Parcel 405-43-049, a .43-acre lot borders the home to the north & is owned by the sellers. This lot preserves enormous views to the northerly red rocks for the house. The lot will be offered to the buyers of house at a lower than market price of $125,000. Solar Lease: $195/mo,10 years left on a 20-year lease. All electric house benefits immensely from solar.
Location
State AZ
County Yavapai
Community Cathedral View 1
Direction Hwy 179 to Village. East on Jacks Canyon Rd. Left on first Concho Drive to #200 on the right.
Interior
Interior Features Garage Door Opener, Breakfast Nook, Living/Dining Combo, Cathedral Ceiling(s), Ceiling Fan(s), Great Room, With Bath, Open Floorplan, Split Bedroom, Level Entry, Kitchen Island
Heating Heat Pump
Cooling Heat Pump, Central Air, Ceiling Fan(s)
Fireplaces Type Gas, See Remarks
Window Features Double Glaze,Drapes,Blinds,Horizontal Blinds
Exterior
Exterior Feature Open Deck, Spa/Hot Tub, Landscaping, Sprinkler/Drip, Rain Gutters, Open Patio
Garage 3 or More, Off Street
Garage Spaces 2.0
Amenities Available Clubhouse
View Mountain(s), Panoramic, None
Accessibility Accessible Approach with Ramp
Total Parking Spaces 2
Building
Lot Description Red Rock, Many Trees, Views, Rock Outcropping
Story One
Foundation Stem Wall
Architectural Style Ranch
Level or Stories Level Entry, Single Level
Others
Pets Allowed Domestics
Tax ID 40543060
Security Features Smoke Detector
Acceptable Financing Cash to New Loan, Cash
Listing Terms Cash to New Loan, Cash
Read Less Info
Want to know what your home might be worth? Contact us for a FREE valuation!
Our team is ready to help you sell your home for the highest possible price ASAP







