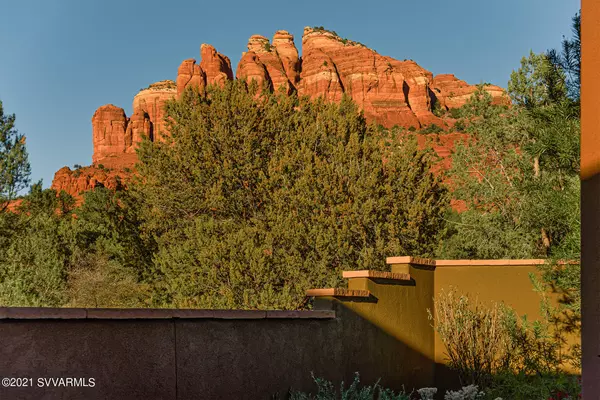$2,200,000
$2,200,000
For more information regarding the value of a property, please contact us for a free consultation.
4 Beds
3 Baths
4,009 SqFt
SOLD DATE : 12/02/2021
Key Details
Sold Price $2,200,000
Property Type Single Family Home
Sub Type Single Family Residence
Listing Status Sold
Purchase Type For Sale
Square Footage 4,009 sqft
Price per Sqft $548
Subdivision Cathedral Rock Ranch
MLS Listing ID 528223
Sold Date 12/02/21
Style Contemporary
Bedrooms 4
Full Baths 3
HOA Fees $70/ann
HOA Y/N true
Originating Board Sedona Verde Valley Association of REALTORS®
Year Built 2015
Annual Tax Amount $9,090
Lot Size 1.020 Acres
Acres 1.02
Property Description
Located on an idyllic acre at the base of Cathedral Rock, this masterpiece is sure to satisfy even the most discriminating buyer. The striking contemporary design, with cantilevered roof extensions pays tribute to Frank Lloyd Wright, while dramatic walls of glass pay homage to the majestic Red Rock vistas that surround the property. Gracious and spacious, with only the finest finishes throughout, this home lends itself to a variety of possible interior design genres. World class hiking and biking are at your doorstep, and though the setting is decidedly rural, the amenities of the Village of Oak Creek are mere minutes away. Please refer to the video, and extensive list of features to more fully appreciate this special residence. Inspiration, serenity, and quietude await the lucky buyer. For video sound in the Photo tab, please click on lower right 5 vertical bars.
FEATURES AND BENEFITS OF 110 ROCK RANCH ROAD
1. The builder is Keith Newton of High Performance Buildings. The architect is John Kamas.
5. https://www.jeld-wen.com/en-us windows and doors https://www.jeld-wen.com/en-us/discover/reference/clearing-up-low-e-confusion
6. Teldwin Techcoating on Alder wood trimmed Windows have UV Protection/Ultra view Screens
8. The 3 zones Lenox iComfort HVAC systems is WiFi connected for control via smartphone from any internet connection, including an Electrostatic air scrubber.
9. Security system is Honeywell Total Connect WiFi connected and also serves as the hub for the smart lighting system. It is monitored and supported by a local company.
9.a. Garage door Wifi control is Liftmaster and WiFi connected smart control
10. SunPower solar system installed by Solar One. It is WiFi connected and monitored
11. American Walnut Cabinets
12 American Walnut engineered and porcelain tile flooring
13. Induction cooktop and Instahot hot water dispenser, as well as 2 appliance garages to keep small appliances handy, yet hidden.
14. Oversized 2 car garage with built in storage, workbench, room for bicycle storage, and includes a 240V outlet in the ceiling for fast charging of electric cars without cords on the floor.
21. Crawl space has 4-7 foot high beneath entire home. Crawl space houses mechanical equipment and provides abundant additional storage space and easy access to all mechanical systems.
22. Neighborhood sidewalks are custom pavers.
23. Ceilings are 10 ft in all rooms other than the great room. Great room ceiling is 14 ft high at the walls peaking to 20 ft at the center medallion.
25. Handicap features: No steps, no threshold to main shower, main shower prepared for handicap access - placement of handle bars and 35" wide door, extra wide doorway to main toilet. . Hygiene spray system on the wall adjacent to the main toilet
28. Supersized walk in Main Closet as well as another guest bedroom has custom built-in shelves and drawers in closets.
30. Irrigation via underground, drip system and is WiFi connected and app-controlled.
31. Development has 2 entrances, multiple fire hydrants, and is close to the Village of Oak Creek fire-station. (This may help with fire insurance rates).
32. Stucco is synthetic stucco which resists cracking and has a much longer life than regular stucco.
33. House was designed and built to be extremely energy efficient.
34. All ceiling fans are very quiet and energy efficient DC fans.
35. Boral Concrete tile roofing
36. Recessed lighting throughout the home
37. Custom Paver driveway with ample parking
38. STUNNING VIEWS of Red Rock mountains and local hills
39. Serene, Gated community which is mere minutes to restaurants,
Clarks Grocers/hiking/biking, and golfing
40. Ample, Walled in and Gated Patio with hot tub and views has two access points from the main suite and dining rooms
41. Lovely private deck to view the Sunsets in Main Bedroom
42. Entire home painted 2021
Location
State AZ
County Yavapai
Community Cathedral Rock Ranch
Direction 179A to Verde Valley School Road, turn right at gated entrance on Little Horse, turn left on Cathedral Ranch, then left onto Rock Ranch Road. House is on your right on the Cul de sac.
Interior
Interior Features Garage Door Opener, Humidifier, Air Purifier, Living/Dining Combo, Cathedral Ceiling(s), Ceiling Fan(s), Great Room, Walk-In Closet(s), Open Floorplan, Split Bedroom, Level Entry, Breakfast Bar, Pantry
Heating Forced Air, Electric, Heat Pump
Cooling Heat Pump, Central Air, Ceiling Fan(s)
Fireplaces Type Wood Burning
Window Features Double Glaze,Screens,Other - See Remarks,Pleated Shades
Exterior
Exterior Feature Covered Deck, Spa/Hot Tub, Landscaping, Sprinkler/Drip, Rain Gutters, Open Patio, Fenced Backyard, Covered Patio(s)
Garage 3 or More
Garage Spaces 2.0
Community Features Gated
View Other, Mountain(s), Panoramic, None
Accessibility Other - See Remarks, Baths, Accessible Doors
Parking Type 3 or More
Total Parking Spaces 2
Building
Lot Description Sprinkler, Cul-De-Sac, Red Rock, Many Trees, Views, Other, Rock Outcropping
Story One
Foundation Stem Wall
Builder Name Keith Newton
Architectural Style Contemporary
Level or Stories Level Entry, Single Level
New Construction Yes
Others
Pets Allowed Domestics
Tax ID 40830086
Security Features Smoke Detector,Security,Fire Sprinklers
Acceptable Financing Cash to New Loan
Listing Terms Cash to New Loan
Read Less Info
Want to know what your home might be worth? Contact us for a FREE valuation!
Our team is ready to help you sell your home for the highest possible price ASAP







