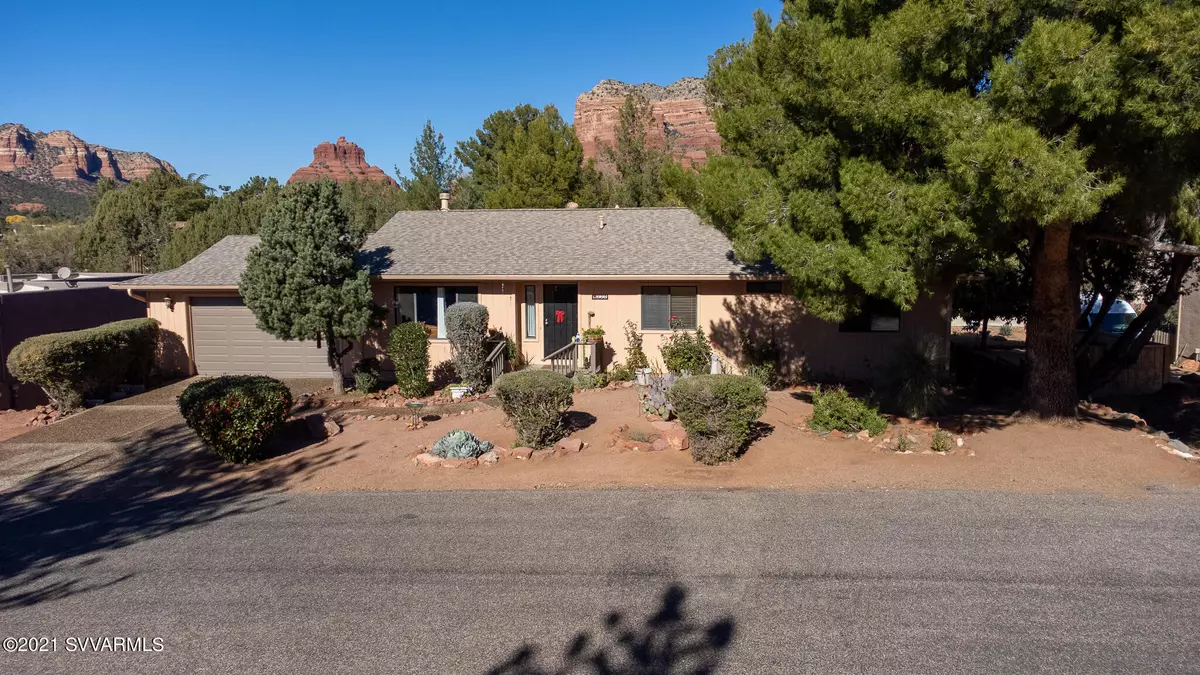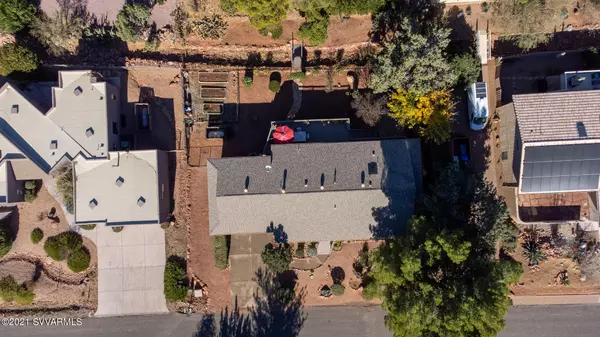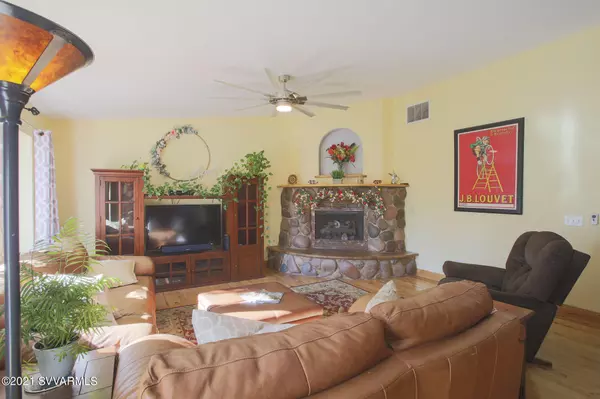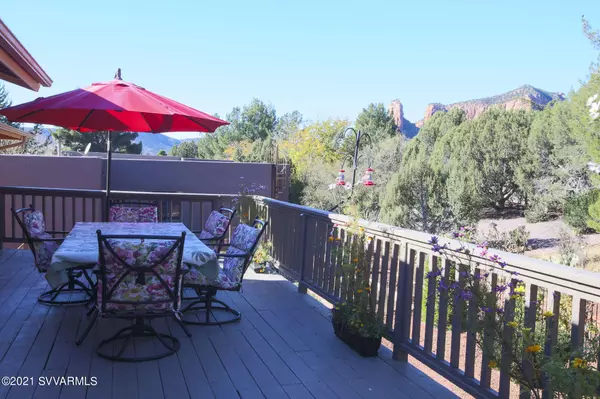$750,000
$799,000
6.1%For more information regarding the value of a property, please contact us for a free consultation.
5 Beds
3 Baths
3,318 SqFt
SOLD DATE : 02/23/2022
Key Details
Sold Price $750,000
Property Type Single Family Home
Sub Type Single Family Residence
Listing Status Sold
Purchase Type For Sale
Square Footage 3,318 sqft
Price per Sqft $226
Subdivision Cathedral View 1
MLS Listing ID 528502
Sold Date 02/23/22
Style Ranch
Bedrooms 5
Full Baths 1
Three Quarter Bath 2
HOA Fees $17/ann
HOA Y/N true
Originating Board Sedona Verde Valley Association of REALTORS®
Year Built 1989
Annual Tax Amount $3,262
Lot Size 10,890 Sqft
Acres 0.25
Property Description
Looking for room? Living area with 3 bedrooms all on main level. Work from home, art studio, extended family? This 5 bedroom/3 bath home located in the Village of Oak Creek at the entrance to the Red Rocks with office/bonus room will check your buyer boxes! Main Living all on the first floor with easy entry from garage or front door. Custom Knotty Alder floors, cabinets, and doors, River rock fireplace, 3 bedrooms upstairs, 2 downstairs plus office/bonus room and Bathroom. Plenty of storage and room to grow. Downstairs living space has separate entrance. Wake up to Red Rock Views from the Master suite and enjoy your morning coffee on the upstairs deck with elevated views. Large Backyard with Garden area for the enthusiast! New Roof 2021.
Location
State AZ
County Yavapai
Community Cathedral View 1
Direction 179 East on Jacks Canyon Rd, left on Concho Drive, house will be on your right.
Interior
Interior Features Garage Door Opener, Skylights, In-Law Floorplan, Kitchen/Dining Combo, Ceiling Fan(s), Walk-In Closet(s), His and Hers Closets, Main Living 1st Lvl, Breakfast Bar, Pantry, Hobby/Studio, Study/Den/Library
Heating Forced Gas
Cooling Central Air, Gas Pack, Ceiling Fan(s)
Fireplaces Type Gas
Window Features Double Glaze,Screens,Drapes,Blinds,Horizontal Blinds,Wood Frames
Exterior
Exterior Feature Open Deck, Landscaping, Sprinkler/Drip, Rain Gutters, Water Features, Fenced Backyard, Covered Patio(s)
Garage 2 Car
Garage Spaces 2.0
View Mountain(s)
Accessibility None, Accessible Approach with Ramp
Total Parking Spaces 2
Building
Lot Description Red Rock, Many Trees, Rock Outcropping
Story Multi/Split
Foundation Stem Wall
Architectural Style Ranch
Level or Stories Multi-Level, Living 1st Lvl
Others
Pets Allowed Domestics
Tax ID 40543058
Security Features Smoke Detector
Acceptable Financing Cash to New Loan, Cash
Listing Terms Cash to New Loan, Cash
Special Listing Condition Other - See Remarks
Read Less Info
Want to know what your home might be worth? Contact us for a FREE valuation!
Our team is ready to help you sell your home for the highest possible price ASAP







