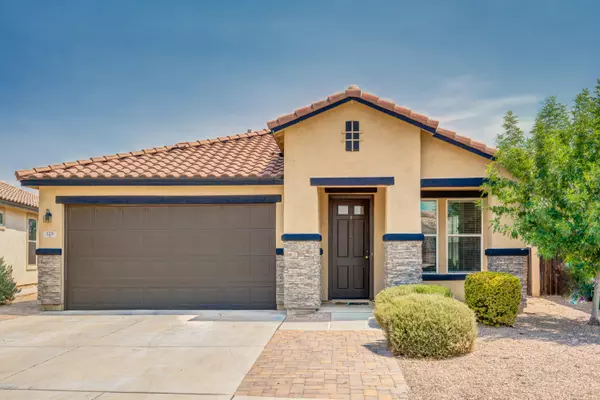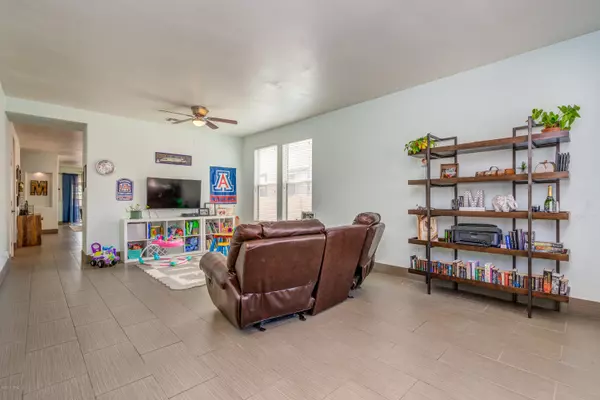$275,000
$275,000
For more information regarding the value of a property, please contact us for a free consultation.
4 Beds
2 Baths
1,900 SqFt
SOLD DATE : 10/08/2020
Key Details
Sold Price $275,000
Property Type Single Family Home
Sub Type Single Family Residence
Listing Status Sold
Purchase Type For Sale
Square Footage 1,900 sqft
Price per Sqft $144
Subdivision Presidio Del Cielo (1-425)
MLS Listing ID 22020927
Sold Date 10/08/20
Style Contemporary
Bedrooms 4
Full Baths 2
HOA Fees $119/mo
HOA Y/N Yes
Year Built 2007
Annual Tax Amount $2,139
Tax Year 2019
Lot Size 4,792 Sqft
Acres 0.11
Property Description
It will be a toss up what you love most about your new home... The large backyard kitchen and fireplace w/NO rear neighbors OR the stunning interior, loaded with upgrades! Enter through the covered entry and notice the beautiful stacked stone facade. Immediately you will notice the updated tile floors that flow throughout. NO carpet here! Formal living and dining greet your guests. LUXURIOUS kitchen highlighted by a waterfall granite island with wine fridge, farmhouse sink, and upgraded cabinets with pull-outs. The Master Bedroom will WOW you! Decor wood-look wall and TWO custom walk-in closets with cedar built-ins. (you won't find these in any other home of this model). Both baths are upgraded with decorator tile & vanities. Too much to list! All this & the amenities of Rancho Sahuarita
Location
State AZ
County Pima
Community Rancho Sahuarita
Area Green Valley North
Zoning Sahuarita - PR3
Rooms
Other Rooms None
Guest Accommodations None
Dining Room Breakfast Bar, Breakfast Nook, Dining Area, Formal Dining Room
Kitchen Energy Star Qualified Dishwasher, Energy Star Qualified Refrigerator, Garbage Disposal, Gas Range, Island, Microwave, Refrigerator, Wine Cooler
Interior
Interior Features Ceiling Fan(s), Dual Pane Windows, Entertainment Center Built-In, ENERGY STAR Qualified Windows, Split Bedroom Plan, Walk In Closet(s)
Hot Water Natural Gas
Heating Forced Air, Natural Gas
Cooling Ceiling Fans, Central Air
Flooring Ceramic Tile
Fireplaces Number 1
Fireplaces Type Wood Burning
Fireplace N
Laundry Laundry Room, Storage
Exterior
Exterior Feature BBQ-Built-In, Fountain, Outdoor Kitchen, See Remarks
Garage Attached Garage Cabinets, Attached Garage/Carport, Electric Door Opener
Garage Spaces 2.0
Fence Block
Community Features Basketball Court, Exercise Facilities, Jogging/Bike Path, Lake, Park, Pool, Putting Green, Rec Center, Spa, Tennis Courts
View Mountains, Panoramic, Residential
Roof Type Tile
Accessibility None
Road Frontage Paved
Parking Type Not Allowed
Private Pool No
Building
Lot Description Borders Common Area, Subdivided
Story One
Sewer Connected
Water Water Company
Level or Stories One
Schools
Elementary Schools Anza Trail
Middle Schools Anza Trail
High Schools Walden Grove
School District Sahuarita
Others
Senior Community No
Acceptable Financing Cash, Conventional, FHA, Submit, USDA, VA
Horse Property No
Listing Terms Cash, Conventional, FHA, Submit, USDA, VA
Special Listing Condition None
Read Less Info
Want to know what your home might be worth? Contact us for a FREE valuation!

Our team is ready to help you sell your home for the highest possible price ASAP

Copyright 2024 MLS of Southern Arizona
Bought with Tierra Antigua Realty







