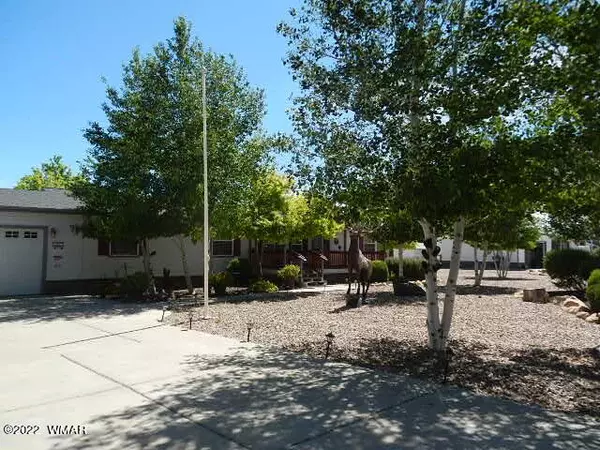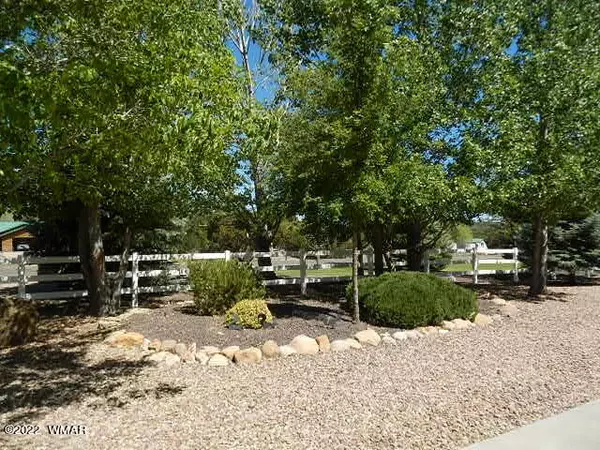$475,000
$475,000
For more information regarding the value of a property, please contact us for a free consultation.
3 Beds
2 Baths
2,048 SqFt
SOLD DATE : 08/04/2022
Key Details
Sold Price $475,000
Property Type Manufactured Home
Sub Type Manufactured/Mobile
Listing Status Sold
Purchase Type For Sale
Square Footage 2,048 sqft
Price per Sqft $231
Subdivision Linden Trails
MLS Listing ID 241138
Sold Date 08/04/22
Style Single Level
Bedrooms 3
HOA Fees $30/ann
HOA Y/N Yes
Originating Board White Mountain Association of REALTORS®
Year Built 2006
Annual Tax Amount $1,873
Lot Size 0.520 Acres
Acres 0.52
Property Sub-Type Manufactured/Mobile
Property Description
Beautiful home on heavily treed lot in Linden Trails. This home has a new roof, new flooring, new paint, new almost everything. Wonderful flow in this open concept home on over half an acre. HUGE back deck with panoramic views. Covered front deck to enjoy the beautiful trees. The kitchen has a brand new island and new granite. Bathrooms also have new granite countertops. Skylights allow lots of natural light throughout this amazing home. From the nice garage with tons of storage, to the perfectly appointed kitchen flooded with natural light and lots of cupboard and surface prep area.. you will fall in love. The large master suite has a huge walk in closet and an attached office or den. The guest bedrooms are large enough for king sized beds.. this is a home to love!
Location
State AZ
County Navajo
Community Linden Trails
Area Show Low
Direction Hwy 260 Headed toward Payson, turn on Lone Pine Dam Rd, follow around to the 2nd entrance to Linden Trails , home in on the left.. 1st home after turn
Rooms
Other Rooms Study Den
Interior
Interior Features Tub/Shower, Garden Tub, Double Vanity, Dressing Area, Full Bath, Pantry, Kitchen/Dining Room Combo, Breakfast Bar, Sky Lights, Vaulted Ceiling(s), Split Bedroom
Heating Electric, Forced Air
Cooling Central Air
Flooring Plank, Wood, Tile, Laminate
Fireplaces Type Living Room
Fireplace Yes
Window Features Double Pane Windows
Appliance Washer, Dryer
Laundry Utility Room
Exterior
Exterior Feature ExteriorFeatures, Deck, Deck - Covered, Drip System, Gutters Down Spouts, In The Trees, Landscaped, Panoramic View, Street Paved
Utilities Available Navopache, Cable Available, Metered Water Provider, Septic, Electricity Connected, Water Connected
View Y/N Yes
View Panoramic
Roof Type Shingle,Pitched
Porch Deck, Deck - Covered
Garage Yes
Building
Lot Description Corners Marked, Recorded Survey, Wooded, Landscaped
Foundation Slab
Builder Name Cavco
Architectural Style Single Level
Schools
High Schools Show Low
School District Show Low
Others
HOA Name Yes
Tax ID 409-73-011
Ownership No
Acceptable Financing Cash, Conventional, VA Loan
Listing Terms Cash, Conventional, VA Loan
Read Less Info
Want to know what your home might be worth? Contact us for a FREE valuation!

Our team is ready to help you sell your home for the highest possible price ASAP






