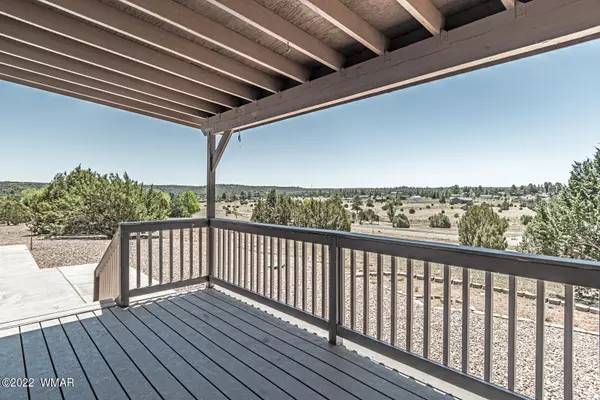$374,900
$374,900
For more information regarding the value of a property, please contact us for a free consultation.
3 Beds
2 Baths
1,920 SqFt
SOLD DATE : 07/28/2022
Key Details
Sold Price $374,900
Property Type Manufactured Home
Sub Type Manufactured/Mobile
Listing Status Sold
Purchase Type For Sale
Square Footage 1,920 sqft
Price per Sqft $195
Subdivision Linden Trails
MLS Listing ID 241099
Sold Date 07/28/22
Style 1st Level
Bedrooms 3
HOA Fees $25/ann
HOA Y/N Yes
Originating Board White Mountain Association of REALTORS®
Year Built 2004
Annual Tax Amount $1,161
Lot Size 0.540 Acres
Acres 0.54
Property Sub-Type Manufactured/Mobile
Property Description
Huge price drop! Located in the beautiful Linden Trails Community. Sitting on over an 1/2 acre lot is a 1920 sq ft,, 3 bedroom 2 bath split floorplan, with an attached 2 car garage and a large driveway that leads to the paved road. Vinyl plank floors recently installed in the kitchen, laundry and master bath. Add some new carpet elsewhere and make it your own. Beautiful views off the back deck. Both front and back decks are low maintenance composite decking and both are covered. Roof is only 5-6 years old. Home sits on a slab and stem wall foundation. Linden Trails offers a low HOA and a mix of well maintained, newer site built and manufactured homes. pride of ownership shows throughout the neighborhood.
Location
State AZ
County Navajo
Community Linden Trails
Area Linden
Direction From downtown Show Low travel west on 260. Turn right on Lone Pine Dam Rd, then left on Tumbleweed Trail into Linde Trails subdivision.. Turn left on Outlaw Pass, right on Arrowhead Pass and a quick left on Saloon Trail. Last home on the left at the corner of Saloon Trail and Wagon Train Pass. See For sale sign.
Interior
Interior Features Tub/Shower, Full Bath, Pantry, Living/Dining Room Combo, Vaulted Ceiling(s)
Heating Electric, Forced Air
Flooring Plank, Carpet, Vinyl, Tile
Window Features Double Pane Windows
Appliance Washer, Dryer
Laundry Utility Room
Exterior
Exterior Feature ExteriorFeatures, Deck - Covered, Gutters Down Spouts, Landscaped, Patio - Covered, Street Paved
Fence Private
Utilities Available Navopache, Phone Available, Cable Available, Metered Water Provider, Septic, Electricity Connected, Water Connected
View Y/N No
Roof Type Shingle,Pitched
Porch Patio - Covered, Deck - Covered
Garage Yes
Building
Lot Description Landscaped
Foundation Stemwall, Slab
Builder Name Palm Harbor
Architectural Style 1st Level
Schools
High Schools Show Low
School District Show Low
Others
HOA Name Yes
Tax ID 409-73-077
Ownership No
Acceptable Financing Cash, Conventional, FHA, VA Loan
Listing Terms Cash, Conventional, FHA, VA Loan
Read Less Info
Want to know what your home might be worth? Contact us for a FREE valuation!

Our team is ready to help you sell your home for the highest possible price ASAP






