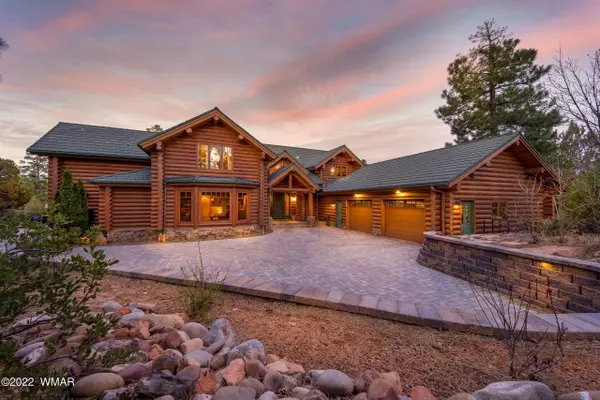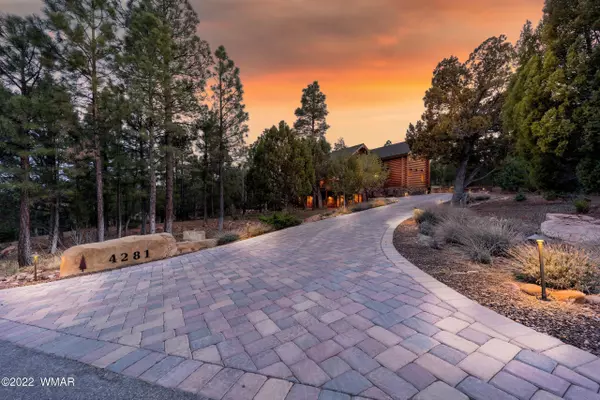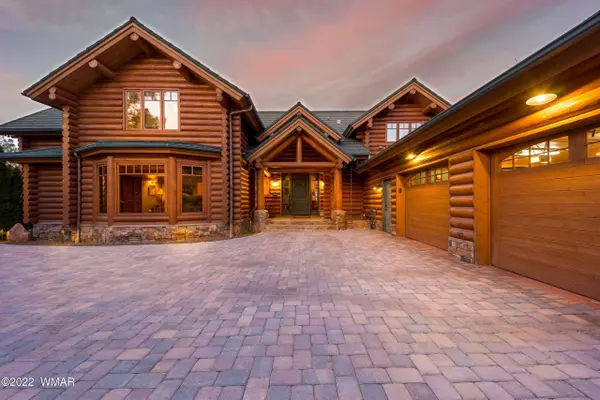$1,450,000
$1,450,000
For more information regarding the value of a property, please contact us for a free consultation.
5 Beds
7 Baths
5,354 SqFt
SOLD DATE : 08/10/2022
Key Details
Sold Price $1,450,000
Property Type Single Family Home
Sub Type Site Built
Listing Status Sold
Purchase Type For Sale
Square Footage 5,354 sqft
Price per Sqft $270
Subdivision Rendezvous Unit Two At Torreon
MLS Listing ID 240346
Sold Date 08/10/22
Style 3rd Level,Cabin
Bedrooms 5
HOA Fees $73/qua
HOA Y/N Yes
Originating Board White Mountain Association of REALTORS®
Year Built 2006
Annual Tax Amount $7,445
Lot Size 0.660 Acres
Acres 0.66
Lot Dimensions See Plat
Property Description
This is the Torreon dream home you have been waiting for. This once in a lifetime log masterpiece has the best views in the area and the utmost privacy. The Custom log features are breathtaking with upgrades through out you won't want to miss seeing this gem. As you enter the home you are greeted by giant vaulted ceilings and a beautiful and spacious living room that has an open concept into the well appointed kitchen that looks into the forest. The house is tucked back off the street with tons of privacy. The main master is on the main floor along with a media room. Upstairs you will find two more bedrooms each with there very own private bathroom and the office. Downstairs is a large entertaining area with games a full service bar, another master suite and full exercise room! Your entire family with love the theatre room! This home boasts giant outdoor living spaces with expansive decks and sitting areas all over. Hurry this is the one you have been dreaming of, call today to make it a reality.
Location
State AZ
County Navajo
Community Rendezvous Unit Two At Torreon
Area Show Low - Torreon
Rooms
Other Rooms Balcony Loft, Foyer Entry, Great Room, Other - See Remarks, Study Den
Interior
Interior Features Tub, Shower, Tub/Shower, Double Vanity, Dressing Area, Full Bath, Pantry, Formal Dining Room, Wet Bar, Vaulted Ceiling(s), Split Bedroom, Master Downstairs, Wine Storage
Heating Radiant
Cooling Central Air
Flooring Wood, Tile
Fireplaces Type Gas Starter, Gas, Fireplace - 2 or More, Living Room, Master Bedroom
Fireplace Yes
Window Features Double Pane Windows
Appliance Washer, Dryer
Laundry Utility Room
Exterior
Exterior Feature ExteriorFeatures, Barn Stable, Deck, Deck - Covered, Drip System, Gated Community, Grill, Gutters Down Spouts, In The Trees, Panoramic View, Patio, Patio - Covered, Satellite Dish, Sprinklers, Stalls Corral, Street Paved, Tall Pines on Lot
Fence Private
Community Features Gated
Utilities Available Navopache, Natural Gas Available, Phone Available, Irrigation, Sewer Available, Electricity Connected, Water Connected
Amenities Available Pool, Spa/Hot Tub, Tennis Court(s), Fitness Center, Clubhouse
Waterfront No
View Y/N Yes
View Panoramic
Roof Type Metal,Pitched
Porch Patio, Patio - Covered, Deck, Deck - Covered
Garage Yes
Building
Lot Description Recorded Survey, Sprinklers, Wooded, Tall Pines On Lot
Foundation Slab
Architectural Style 3rd Level, Cabin
Schools
High Schools Show Low
School District Show Low
Others
HOA Name Yes
Tax ID 309-62-263
Ownership No
Acceptable Financing Cash, Conventional
Listing Terms Cash, Conventional
Read Less Info
Want to know what your home might be worth? Contact us for a FREE valuation!

Our team is ready to help you sell your home for the highest possible price ASAP







