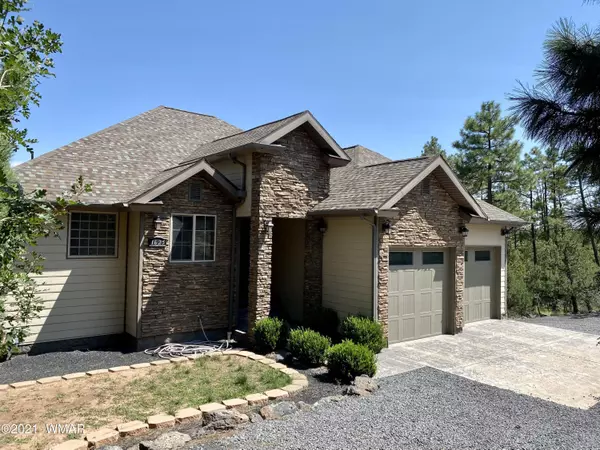$629,000
$629,000
For more information regarding the value of a property, please contact us for a free consultation.
3 Beds
2.5 Baths
2,819 SqFt
SOLD DATE : 12/10/2021
Key Details
Sold Price $629,000
Property Type Single Family Home
Sub Type Site Built
Listing Status Sold
Purchase Type For Sale
Square Footage 2,819 sqft
Price per Sqft $223
Subdivision Sierra Pines
MLS Listing ID 237575
Sold Date 12/10/21
Style Multi-Level
Bedrooms 3
HOA Fees $11/ann
HOA Y/N Yes
Originating Board White Mountain Association of REALTORS®
Year Built 2008
Annual Tax Amount $2,608
Lot Size 0.980 Acres
Acres 0.98
Property Description
Are you looking for a unique home in a central location? This gorgeous home sits in the highly desirable Sierra Pines Subdivision, which is known for larger lots. You'll instantly be taken by stunning coffered ceilings and charming character. Main floor includes open concept family room, extra large kitchen complete with granite countertops and stainless steel appliances, dining, master bedroom/bath, powder room, laundry, a den & two car garage. Enjoy a beverage of choice from the covered deck framed by panoramic views. Descend the curved staircase to enjoy a large gameroom/walkout basement, two bedrooms, plus another full bath and separate a single car garage. Plenty of space to stash all of the toys. Fenced backyard keeps the family members contained. Don't delay-buy today!
Location
State AZ
County Navajo
Community Sierra Pines
Area Show Low
Direction From Woolford, turn on Twin Peak Trail. Take first left on Pleasant View. Home on left.
Rooms
Other Rooms Basement, Foyer Entry, Study Den
Interior
Interior Features Shower, Tub/Shower, Garden Tub, Double Vanity, Full Bath, Kitchen/Dining Room Combo, Breakfast Bar, Furnished
Heating Natural Gas, Forced Air
Cooling Central Air
Flooring Carpet, Tile
Fireplaces Type Gas, Living Room
Fireplace Yes
Window Features Double Pane Windows
Appliance Washer, Dryer
Laundry Utility Room
Exterior
Exterior Feature ExteriorFeatures, Deck - Covered, In The Trees, Panoramic View, Patio - Covered, Street Paved, Tall Pines on Lot
Garage RV Parking, Parking Pad, Garage Door Opener
Fence Private
Utilities Available APS, Natural Gas Available, Phone Available, Cable Available, Metered Water Provider, Sewer Available, Electricity Connected, Water Connected
Waterfront No
View Y/N Yes
View Panoramic
Roof Type Shingle,Pitched
Porch Patio - Covered, Deck - Covered
Garage Yes
Building
Lot Description Chain Link Fence, Partly Fenced, Wooded, Tall Pines On Lot
Foundation Stemwall
Architectural Style Multi-Level
Schools
High Schools Show Low
School District Show Low
Others
HOA Name Yes
Tax ID 210-44-381
Ownership No
Acceptable Financing Cash, Conventional, VA Loan
Listing Terms Cash, Conventional, VA Loan
Read Less Info
Want to know what your home might be worth? Contact us for a FREE valuation!

Our team is ready to help you sell your home for the highest possible price ASAP







