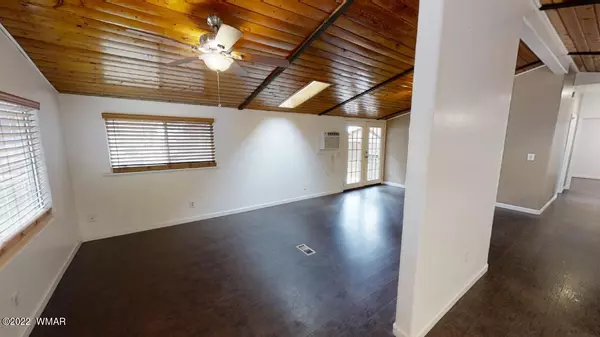$262,850
$262,850
For more information regarding the value of a property, please contact us for a free consultation.
3 Beds
2 Baths
1,575 SqFt
SOLD DATE : 03/25/2022
Key Details
Sold Price $262,850
Property Type Manufactured Home
Sub Type Manufactured/Mobile
Listing Status Sold
Purchase Type For Sale
Square Footage 1,575 sqft
Price per Sqft $166
Subdivision Show Low Country Club Estates
MLS Listing ID 239689
Sold Date 03/25/22
Style Single Level
Bedrooms 3
Originating Board White Mountain Association of REALTORS®
Year Built 1974
Annual Tax Amount $1,272
Lot Size 10,454 Sqft
Acres 0.24
Lot Dimensions 100x100x109x100
Property Description
Great Show Low location! Newly remodeled 3br/2ba in quiet Show Low Country Club Estates. Open floor plan w/ tongue & groove ceiling. Walk-in closets, newer furnace and kitchen appliances. 1 car attached garage. Spacious lot with tall pines, fenced back yard and and two enclosed gated pet areas. Large detached storage/workshop. Great outdoor patio area. Enjoy privacy as the lot behind is vacant. Close to Fool Hollow Lake, hiking, fishing, restaurants, shopping and recreation. Home is vacant. Show conveniently with ShowingTime. Cash only purchase. Home was originally a 1974 manufactured home but sits on a stem wall w/additions. This listing won't last long.
Location
State AZ
County Navajo
Community Show Low Country Club Estates
Area Show Low Cc Estates
Direction From Hwy 260, east on Old Linden, north on 36th, east on Hansen, north on 34th to home on left.
Rooms
Other Rooms Great Room, Study Den
Interior
Interior Features Tub/Shower, Full Bath, Kitchen/Dining Room Combo, Eat-in Kitchen, Sky Lights
Heating Electric, Natural Gas, Forced Air
Cooling Window Unit(s)
Flooring Laminate
Appliance Refrigerator, Microwave, Electric Range, Built-In Dishwasher
Laundry Utility Room
Exterior
Exterior Feature ExteriorFeatures, Deck, Gutters Down Spouts, Other Building, Patio, Tall Pines on Lot, Utility Building
Fence Private
Utilities Available Natural Gas Available, Phone Available, Sewer Available, Electricity Connected, Water Connected
View Y/N No
Roof Type Shingle,Pitched
Porch Patio, Deck
Garage Yes
Building
Lot Description Chain Link Fence, Wood Fence, Tall Pines On Lot
Foundation Stemwall
Architectural Style Single Level
Schools
High Schools Show Low
School District Show Low
Others
HOA Name No
Tax ID 319-31-085
Ownership No
Acceptable Financing Cash
Listing Terms Cash
Read Less Info
Want to know what your home might be worth? Contact us for a FREE valuation!

Our team is ready to help you sell your home for the highest possible price ASAP







