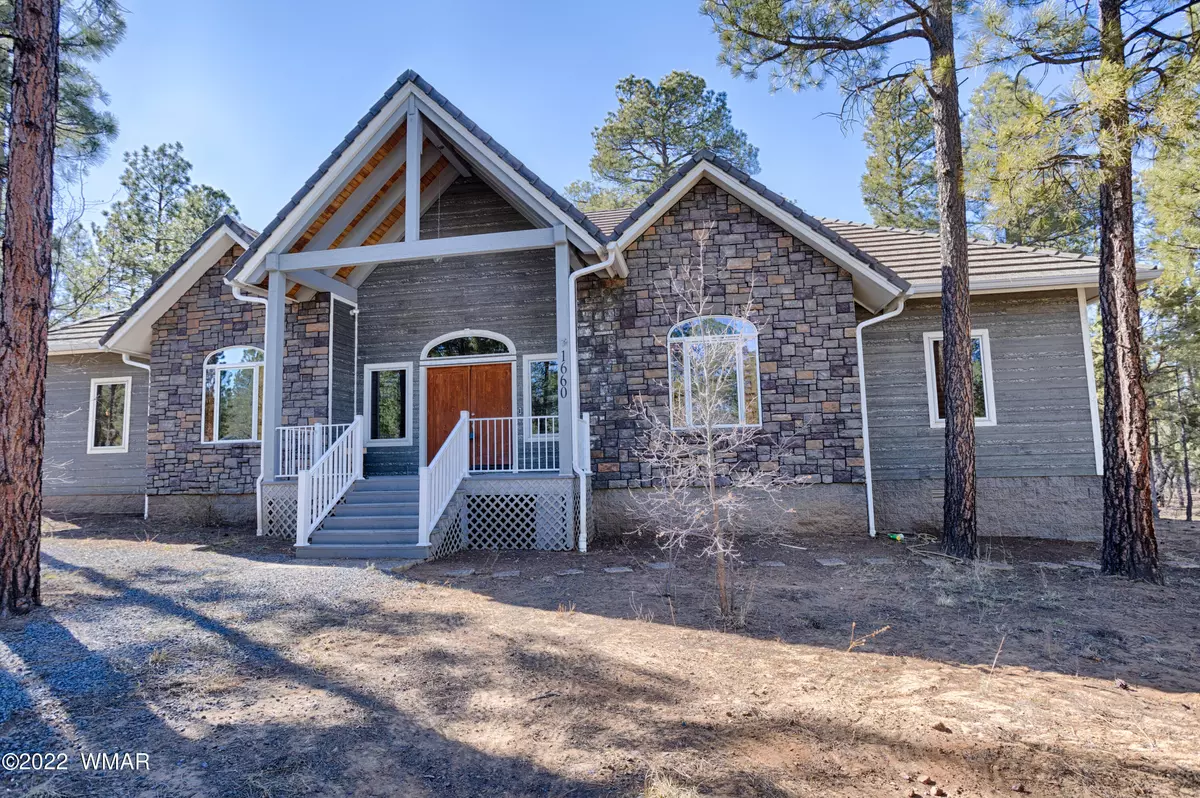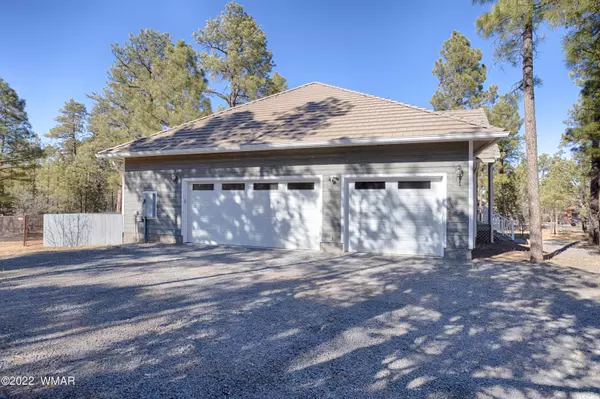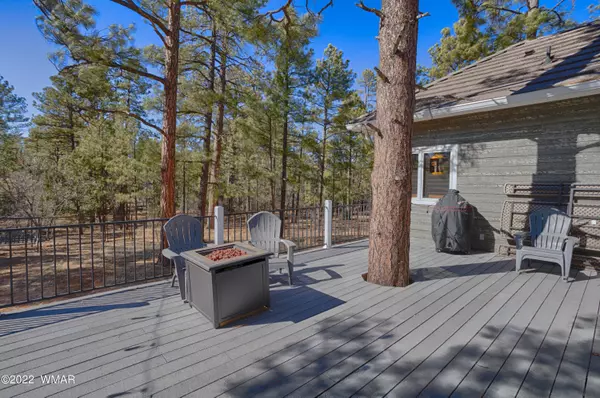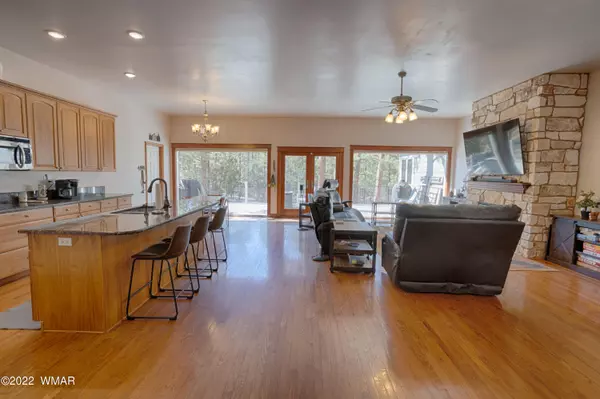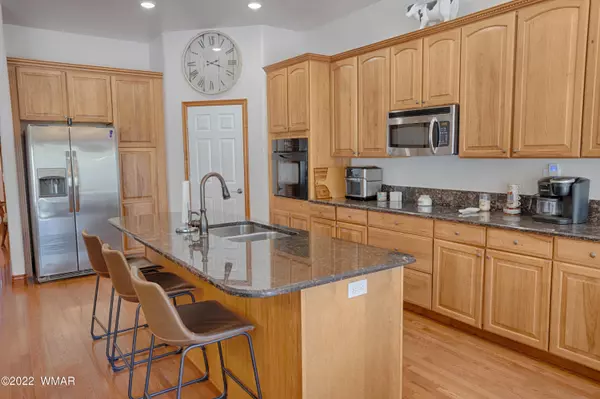$768,000
$768,000
For more information regarding the value of a property, please contact us for a free consultation.
4 Beds
3 Baths
2,632 SqFt
SOLD DATE : 03/31/2022
Key Details
Sold Price $768,000
Property Type Single Family Home
Sub Type Site Built
Listing Status Sold
Purchase Type For Sale
Square Footage 2,632 sqft
Price per Sqft $291
Subdivision Sierra Pines
MLS Listing ID 239487
Sold Date 03/31/22
Style Multi-Level
Bedrooms 4
HOA Fees $11/ann
HOA Y/N Yes
Originating Board White Mountain Association of REALTORS®
Year Built 2002
Annual Tax Amount $4,124
Lot Size 1.220 Acres
Acres 1.22
Property Description
Beautiful 4 bedroom, three bath PLUS office home on 1.22 acres now available in Sierra Pines! This home boasts hard wood floors, granite countertops, stainless steel appliances, spacious open layout & large master with dual vanity sinks, walk in closet, jetted tub & walk in shower. The large picturesque windows off the living/dining room area give a great view of the tall pines and the elk that frequently pass through the back of the property. You can also enjoy the mountain air along with the pines and elk watching from the large trex deck. A 300+ sq ft loft space has recently been completed with bathroom & closet. All this plus a 3 car garage with lots of storage PLUS additional storage space under the house.
Furnishings are available outside of escrow.
Location
State AZ
County Navajo
Community Sierra Pines
Area Show Low
Direction From Woolford, take the Sierra Pines Trail entrance. Take a right onto Sierra Pines Dr, left on Sierra Pines Circle to the driveway on right. PLEASE NOTE, the old address is 1660. It is on the corner of Sierra Pines Dr and Sierra Pines Circle so GPS will not get you directly there.
Rooms
Other Rooms Balcony Loft, Potential Bedroom, Study Den
Interior
Interior Features Shower, Tub/Shower, Double Vanity, Full Bath, Pantry, Kitchen/Dining Room Combo, Breakfast Bar, Furnished, Master Downstairs
Heating Natural Gas, Forced Air
Cooling Central Air
Flooring Carpet, Wood, Laminate
Fireplaces Type Gas, Living Room
Fireplace Yes
Window Features Double Pane Windows
Appliance Washer, Dryer
Laundry Utility Room
Exterior
Exterior Feature ExteriorFeatures, Deck - Covered, Gutters Down Spouts, In The Trees, Landscaped, Street Paved, Tall Pines on Lot
Fence Private
Utilities Available APS, Navopache, Natural Gas Available, Metered Water Provider, Sewer Available, Electricity Connected, Water Connected
Waterfront No
View Y/N No
Roof Type Pitched,Tile
Porch Deck - Covered
Garage Yes
Building
Lot Description Wooded, Tall Pines On Lot, Landscaped
Foundation Stemwall
Architectural Style Multi-Level
Schools
High Schools Show Low
School District Show Low
Others
HOA Name Yes
Tax ID 210-44-145
Ownership No
Acceptable Financing Cash, Conventional
Listing Terms Cash, Conventional
Read Less Info
Want to know what your home might be worth? Contact us for a FREE valuation!

Our team is ready to help you sell your home for the highest possible price ASAP


