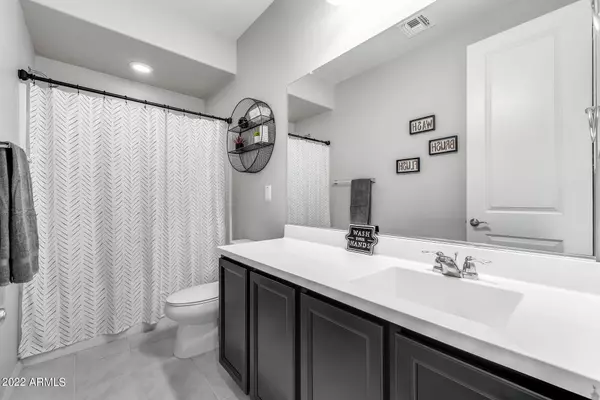$533,000
$565,000
5.7%For more information regarding the value of a property, please contact us for a free consultation.
4 Beds
2.5 Baths
2,671 SqFt
SOLD DATE : 12/12/2022
Key Details
Sold Price $533,000
Property Type Single Family Home
Sub Type Single Family - Detached
Listing Status Sold
Purchase Type For Sale
Square Footage 2,671 sqft
Price per Sqft $199
Subdivision Blue Horizons Parcel 17 Replat
MLS Listing ID 6473935
Sold Date 12/12/22
Style Spanish
Bedrooms 4
HOA Fees $81/mo
HOA Y/N Yes
Originating Board Arizona Regional Multiple Listing Service (ARMLS)
Year Built 2020
Annual Tax Amount $1,994
Tax Year 2022
Lot Size 7,274 Sqft
Acres 0.17
Property Description
*Buyer can assume Seller's 3% Loan* Wow!!! Come check out this meticulously maintained 2020 build in Blue Horizons! Front door opens up to spacious entryway that leads to the large living room with a multi-slide glass doors that overlook the beautifully paved & grass backyard with professional grade misters installed to cool you down during those hot summer months. Home boasts tall ceilings, grey tones throughout, a wide-open floor plan, an enormous kitchen, and formal dining room with built in cabinets and quartz countertops for entertaining. Kitchen overlooks living room and showcases white colored cabinets, quartz countertops, walk in pantry, large kitchen island & stainless-steel appliances. Master bedroom has en-suite bath with dual sinks, extended glass shower with dual showerheads including a ceiling rainfall showerhead and a huge walk-in closet! Take advantage of low APS Bills with Owned Solar and radiant barrier on roof for the next Buyer!
Location
State AZ
County Maricopa
Community Blue Horizons Parcel 17 Replat
Direction From Yuma Rd head N on Jackrabbit Trl, Left on W Blue Horizon Pkwy, Right on S 200th Ave, Right on W Buchanan St, home is on your Right.
Rooms
Other Rooms Family Room
Master Bedroom Split
Den/Bedroom Plus 5
Separate Den/Office Y
Interior
Interior Features Eat-in Kitchen, 9+ Flat Ceilings, No Interior Steps, Soft Water Loop, Double Vanity, Full Bth Master Bdrm, High Speed Internet
Heating Natural Gas
Cooling Refrigeration
Flooring Carpet, Tile
Fireplaces Type 1 Fireplace
Fireplace Yes
Window Features ENERGY STAR Qualified Windows,Double Pane Windows
SPA None
Laundry Wshr/Dry HookUp Only
Exterior
Garage Spaces 2.0
Garage Description 2.0
Fence Block
Pool None
Community Features Playground, Biking/Walking Path
Utilities Available APS, SW Gas
Amenities Available FHA Approved Prjct, VA Approved Prjct
Waterfront No
Roof Type Tile
Private Pool No
Building
Lot Description Gravel/Stone Back, Grass Back
Story 1
Builder Name Pulte
Sewer Public Sewer
Water Pvt Water Company
Architectural Style Spanish
Schools
Elementary Schools Blue Horizons Elementary School
Middle Schools Buckeye Union High School
High Schools Buckeye Union High School
School District Buckeye Union High School District
Others
HOA Name Blue Horizon
HOA Fee Include Maintenance Grounds
Senior Community No
Tax ID 502-38-633
Ownership Fee Simple
Acceptable Financing Cash, Conventional, FHA, VA Loan
Horse Property N
Listing Terms Cash, Conventional, FHA, VA Loan
Financing FHA
Read Less Info
Want to know what your home might be worth? Contact us for a FREE valuation!

Our team is ready to help you sell your home for the highest possible price ASAP

Copyright 2024 Arizona Regional Multiple Listing Service, Inc. All rights reserved.
Bought with A.Z. & Associates







