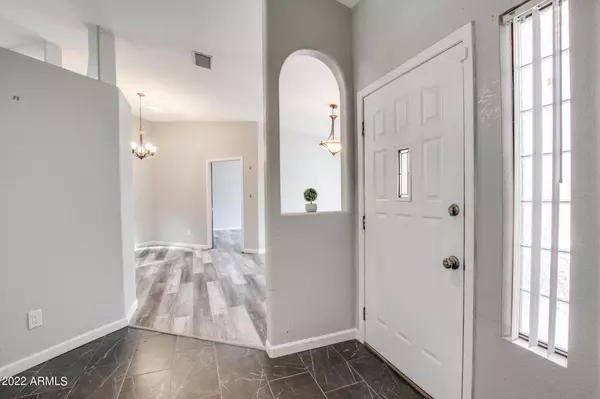$320,000
$320,000
For more information regarding the value of a property, please contact us for a free consultation.
4 Beds
3 Baths
2,063 SqFt
SOLD DATE : 09/15/2022
Key Details
Sold Price $320,000
Property Type Single Family Home
Sub Type Single Family - Detached
Listing Status Sold
Purchase Type For Sale
Square Footage 2,063 sqft
Price per Sqft $155
Subdivision Mission Hills Estates Phase 4
MLS Listing ID 6441972
Sold Date 09/15/22
Style Ranch
Bedrooms 4
HOA Y/N No
Originating Board Arizona Regional Multiple Listing Service (ARMLS)
Year Built 1997
Annual Tax Amount $1,622
Tax Year 2021
Lot Size 9,735 Sqft
Acres 0.22
Property Description
Spacious 4 bedroom house with 3 full bathrooms and a large bonus room that could work great as a game room or den. New tile and luxury plank flooring throughout. Central A/C and heat. Front entryway opens to newly tiled foyer with guest bath. Newly renovated kitchen featuring all new modern stainless steel appliances and new countertops. Oversized spacious master suite with ceiling fan and MASSIVE walk-in closet. Large master bath features new counters, dual vanities, a large jetted spa tub, separate shower and privacy toilet. Split floorplan with 3 large bedrooms. New tile and counter in the hall bathroom. Separate living room and family room. Large dining area. All bathed in bright natural light. Huge 3 car garage. RV gate and parking leads to a very large back yard with 2 beautiful palm trees and tons of potential! Home is on an elevated lot in a quiet neighborhood close to everything! Perfect location 8 minutes from Fort Huachuca, and even closer to everything else in town.
Location
State AZ
County Cochise
Community Mission Hills Estates Phase 4
Direction From Hwy 92 head east on Snyder Blvd, Turn right onto Avenida del Sol. Turn right onto Calle Cumbre. Turn left onto Camino Montana. Turn right onto Corte Vista. Home is on the right.
Rooms
Other Rooms Family Room
Den/Bedroom Plus 5
Separate Den/Office Y
Interior
Interior Features Walk-In Closet(s), Double Vanity, Separate Shwr & Tub
Heating Natural Gas
Cooling Refrigeration
Flooring Vinyl, Tile
Fireplaces Type 1 Fireplace, Family Room
Fireplace Yes
SPA None
Laundry In Garage
Exterior
Exterior Feature Covered Patio(s), Patio
Garage Spaces 3.0
Garage Description 3.0
Fence Block
Pool None
Utilities Available SSVEC, SW Gas
Amenities Available None
Waterfront No
Roof Type Composition
Building
Lot Description Desert Front, Natural Desert Back, Gravel/Stone Front
Story 1
Builder Name UNK
Sewer Public Sewer
Water City Water
Architectural Style Ranch
Structure Type Covered Patio(s), Patio
Schools
Elementary Schools Sierra Vista Elementary School
Middle Schools Joyce Clark Middle School
High Schools Buena High School
School District Sierra Vista Unified District
Others
HOA Fee Include No Fees
Senior Community No
Tax ID 107-78-440
Ownership Fee Simple
Acceptable Financing Cash, Conventional, FHA, VA Loan
Horse Property N
Listing Terms Cash, Conventional, FHA, VA Loan
Financing VA
Read Less Info
Want to know what your home might be worth? Contact us for a FREE valuation!

Our team is ready to help you sell your home for the highest possible price ASAP

Copyright 2024 Arizona Regional Multiple Listing Service, Inc. All rights reserved.
Bought with ERA Four Feathers Realty







