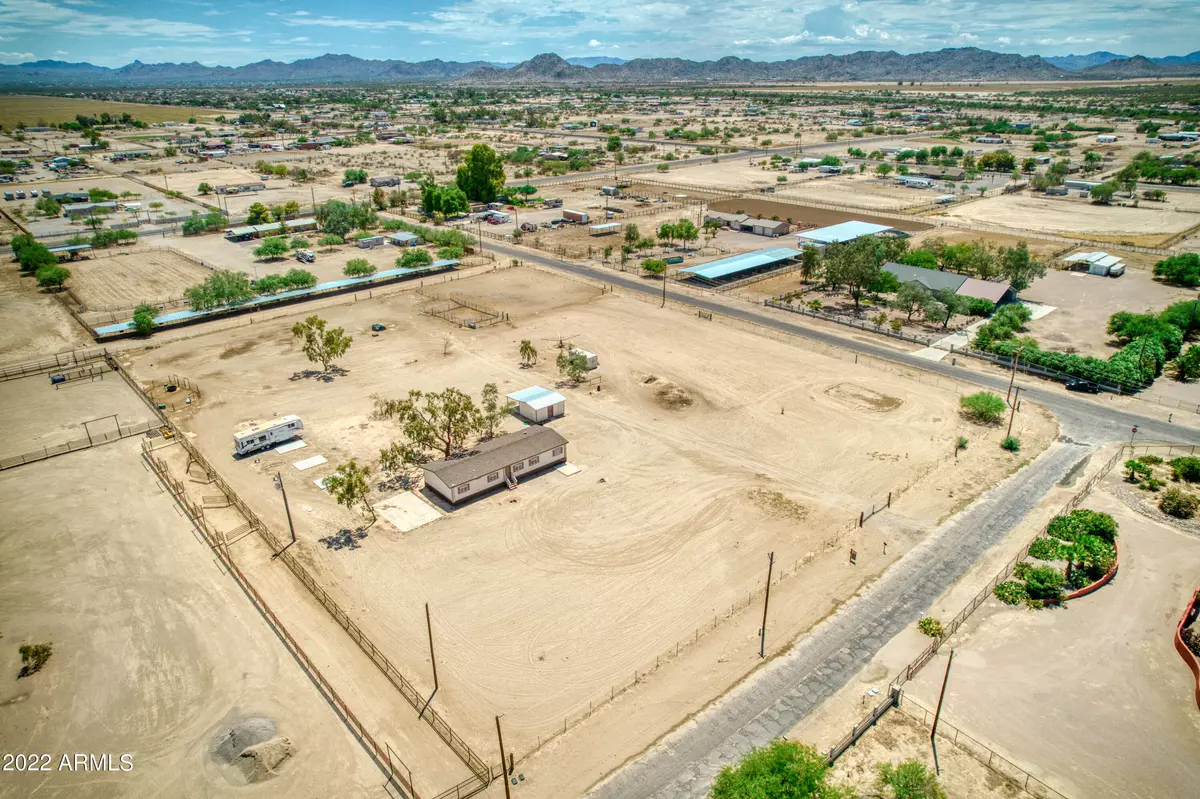$425,000
$419,900
1.2%For more information regarding the value of a property, please contact us for a free consultation.
3 Beds
2 Baths
1,717 SqFt
SOLD DATE : 09/29/2022
Key Details
Sold Price $425,000
Property Type Mobile Home
Sub Type Mfg/Mobile Housing
Listing Status Sold
Purchase Type For Sale
Square Footage 1,717 sqft
Price per Sqft $247
Subdivision Thunderbird Farms Central
MLS Listing ID 6439409
Sold Date 09/29/22
Style Ranch
Bedrooms 3
HOA Y/N No
Originating Board Arizona Regional Multiple Listing Service (ARMLS)
Year Built 1996
Annual Tax Amount $1,876
Tax Year 2021
Lot Size 4.386 Acres
Acres 4.39
Property Description
THIS IS IT! This stunning home shows true pride of ownership & sits on an oversized 4.38 acre fully fenced & irrigated CORNER LOT in the heart of Thunderbird Farms with SPECTACULAR MOUNTAIN VIEWS, paved roads, private water company & NO HOA! Boasting 3 spacious bedrooms, open floor plan with vaulted ceilings, 2 full baths, two large living areas & entertainers kitchen with new white cabinetry, granite countertops & SS appliances! Palatial master bedroom features walk-in closet & en-suite bath with separate shower & soaking tub & double sinks! Upgrades include fresh paint inside & out, updated flooring throughout, vaulted ceilings & much more! Exterior features include full-length patio, 4 full RV hookups & extensive horse facilities including tack shed & stalls! TRULY A MUST SEE!
Location
State AZ
County Pinal
Community Thunderbird Farms Central
Direction South on Hwy 347- Right on Papago, Right on Glyde, Right on Deer Run, Home on Right
Rooms
Other Rooms Great Room, Family Room
Master Bedroom Split
Den/Bedroom Plus 3
Separate Den/Office N
Interior
Interior Features Master Downstairs, Eat-in Kitchen, Breakfast Bar, No Interior Steps, Vaulted Ceiling(s), Double Vanity, Full Bth Master Bdrm, Separate Shwr & Tub, High Speed Internet, Granite Counters
Heating Electric
Cooling Refrigeration, Ceiling Fan(s)
Flooring Laminate
Fireplaces Number No Fireplace
Fireplaces Type None
Fireplace No
Window Features Dual Pane,Low-E
SPA None
Exterior
Exterior Feature Patio
Garage RV Gate, RV Access/Parking
Fence Wire
Pool None
Utilities Available Oth Elec (See Rmrks)
Amenities Available Not Managed
Waterfront No
View Mountain(s)
Roof Type Composition
Parking Type RV Gate, RV Access/Parking
Private Pool No
Building
Lot Description Corner Lot, Gravel/Stone Front
Story 1
Builder Name Champion Homes
Sewer Septic in & Cnctd, Septic Tank
Water Pvt Water Company
Architectural Style Ranch
Structure Type Patio
Schools
Elementary Schools Saddleback Elementary School
Middle Schools Maricopa Wells Middle School
High Schools Maricopa High School
School District Maricopa Unified School District
Others
HOA Fee Include No Fees
Senior Community No
Tax ID 510-38-110
Ownership Fee Simple
Acceptable Financing Conventional, FHA, VA Loan
Horse Property Y
Horse Feature Corral(s), Stall, Tack Room
Listing Terms Conventional, FHA, VA Loan
Financing FHA
Special Listing Condition FIRPTA may apply, N/A
Read Less Info
Want to know what your home might be worth? Contact us for a FREE valuation!

Our team is ready to help you sell your home for the highest possible price ASAP

Copyright 2024 Arizona Regional Multiple Listing Service, Inc. All rights reserved.
Bought with eXp Realty







