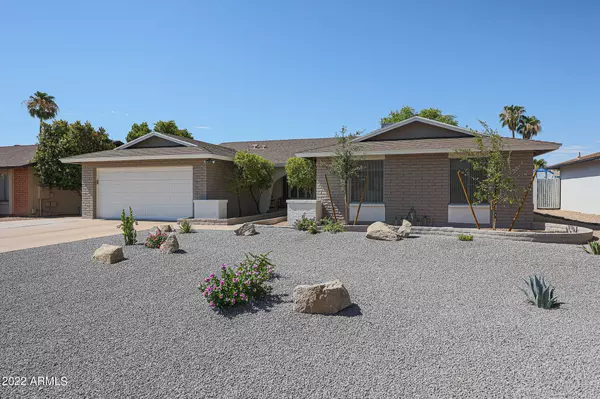$450,000
$449,900
For more information regarding the value of a property, please contact us for a free consultation.
3 Beds
2 Baths
1,928 SqFt
SOLD DATE : 11/11/2022
Key Details
Sold Price $450,000
Property Type Single Family Home
Sub Type Single Family - Detached
Listing Status Sold
Purchase Type For Sale
Square Footage 1,928 sqft
Price per Sqft $233
Subdivision Westcliff Park Unit 2
MLS Listing ID 6437761
Sold Date 11/11/22
Style Ranch
Bedrooms 3
HOA Y/N No
Originating Board Arizona Regional Multiple Listing Service (ARMLS)
Year Built 1980
Annual Tax Amount $1,779
Tax Year 2021
Lot Size 8,796 Sqft
Acres 0.2
Property Description
Immaculate and updated slump block gem in the Westcliff Park community. Miss clean has always lived here, you will see, both inside and out! Exceptional 3 bedroom 2 bath home with a den just minutes from the freeway. The home is set back farther from the road for privacy. Wide extended driveway has plenty of room for guest parking. Well-kept front yard. The outside entrance has a small sitting area. The front door tucked into the side has a tasteful rod-iron security door. Upon entrance you will notice a cozy den to your right side, perfect for a movie room, study room, office, or 4th bedroom. The entry space on your left is great for shoes, piano, or whatever! Sunken living room straight ahead with large window for natural light. Down the hall is the family room with canned lighting custom shelving, and plenty of space for a large dining table. The updated kitchen with plenty of counter space features white quartz countertops, lovely marble-insert tiled back splash, stainless steel appliances, and a large separate island with breakfast bar. Abundance of cabinets! The bottom kitchen cabinets have pull out drawers. Updated window and sliding door. Head down the hall to the roomy primary bedroom with its own private updated sliding glass door. This bathroom updated in 2005 has a walk in closet, dual sinks, and a walk-in tile shower with sitting area. Head down the hall to the second bathroom (updated in 2012) with granite countertop, a tub/shower combo with tiled walls and a large glass sliding door.
The two remaining bedrooms are of perfect size and offer sunscreens to keep the rooms cool. Well-designed backyard with lush green grass has a covered porch with extensive paver stones allowing for patio furniture...everywhere! Notice that all windows and doors at the back of the home have been replaced. Roomy garage with extra space for a work area, and a sink for washing dirty shop hands. The roof and AC unit were replaced in 2011. Wow, all of this and no HOA! This property is owner-occupied, please call to schedule a showing for this wonderful home.
Location
State AZ
County Maricopa
Community Westcliff Park Unit 2
Direction EAST ON SWEETWATER, PAST 41ST DRIVE TO HOME ON NORTH SIDE.
Rooms
Other Rooms Family Room
Den/Bedroom Plus 4
Separate Den/Office Y
Interior
Interior Features Eat-in Kitchen, Breakfast Bar, Kitchen Island, Pantry, Double Vanity, High Speed Internet
Heating Electric, Ceiling
Cooling Refrigeration, Ceiling Fan(s)
Flooring Carpet, Tile
Fireplaces Number No Fireplace
Fireplaces Type None
Fireplace No
Window Features Double Pane Windows
SPA None
Exterior
Exterior Feature Covered Patio(s), Patio
Garage Spaces 2.0
Garage Description 2.0
Fence Block
Pool None
Utilities Available APS
Amenities Available None
Waterfront No
Roof Type Composition
Private Pool No
Building
Lot Description Sprinklers In Rear, Sprinklers In Front, Desert Front, Gravel/Stone Front, Gravel/Stone Back, Grass Back, Auto Timer H2O Front, Auto Timer H2O Back
Story 1
Builder Name UNKNOWN
Sewer Public Sewer
Water City Water
Architectural Style Ranch
Structure Type Covered Patio(s),Patio
Schools
Elementary Schools Chaparral Elementary School - Phoenix
Middle Schools Desert Foothills Middle School
High Schools Greenway High School
School District Glendale Union High School District
Others
HOA Fee Include No Fees
Senior Community No
Tax ID 149-26-292
Ownership Fee Simple
Acceptable Financing Cash, Conventional, FHA, VA Loan
Horse Property N
Listing Terms Cash, Conventional, FHA, VA Loan
Financing VA
Read Less Info
Want to know what your home might be worth? Contact us for a FREE valuation!

Our team is ready to help you sell your home for the highest possible price ASAP

Copyright 2024 Arizona Regional Multiple Listing Service, Inc. All rights reserved.
Bought with Precision Real Estate







