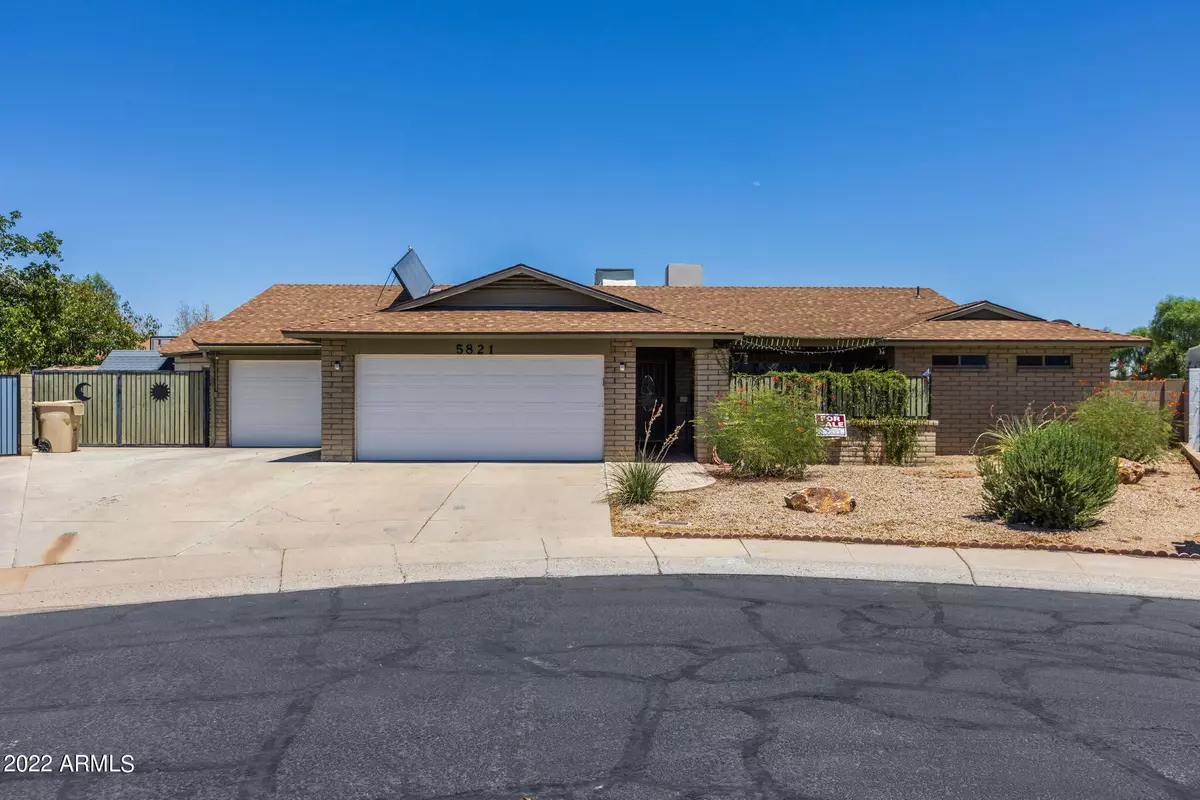$455,000
$455,000
For more information regarding the value of a property, please contact us for a free consultation.
3 Beds
2 Baths
2,002 SqFt
SOLD DATE : 08/12/2022
Key Details
Sold Price $455,000
Property Type Single Family Home
Sub Type Single Family - Detached
Listing Status Sold
Purchase Type For Sale
Square Footage 2,002 sqft
Price per Sqft $227
Subdivision Royal Estates West 4
MLS Listing ID 6431467
Sold Date 08/12/22
Style Ranch
Bedrooms 3
HOA Y/N No
Originating Board Arizona Regional Multiple Listing Service (ARMLS)
Year Built 1980
Annual Tax Amount $1,521
Tax Year 2021
Lot Size 9,634 Sqft
Acres 0.22
Property Description
REDUCED! Must see! NO HOA! Spacious home in a secluded cul de sac! Large 9600+ sq/ft lot with many upgrades and additions. Save on utilities all yr round. Well equipped w/Solar Panels! 4000 watt electrical sys; extensive upgraded insulation and high efficiency a/c units and heat units. Featuring a 4 car garage, RV Gate and pad, a fabulous 900 sq/ft workshop w/split system a/c for projects even in the summer heat; LED lights, and a spacious attic for extra storage. The interior features lots of space w/large bedrooms; upgraded solid wood doors throughout, upgraded bathrooms, floors, and roof! Nice kitchen w/kitchen island. Open feel for entertaining. An AZ Room, bonus craft room, and a nice sitting area in front patio to enjoy. Soft water system included. Bring all your toys & the projects
Location
State AZ
County Maricopa
Community Royal Estates West 4
Direction North on 59th Ave to Hearn, east to property at the end of cul de sac
Rooms
Other Rooms Separate Workshop, Family Room, BonusGame Room, Arizona RoomLanai
Master Bedroom Split
Den/Bedroom Plus 4
Separate Den/Office N
Interior
Interior Features Eat-in Kitchen, Breakfast Bar, Kitchen Island, 3/4 Bath Master Bdrm, High Speed Internet
Heating Electric
Cooling Refrigeration, Mini Split, Ceiling Fan(s)
Flooring Carpet, Tile
Fireplaces Number No Fireplace
Fireplaces Type None
Fireplace No
Window Features Skylight(s),Double Pane Windows,Low Emissivity Windows
SPA None
Exterior
Garage Electric Door Opener, RV Gate, Temp Controlled, RV Access/Parking
Garage Spaces 4.0
Garage Description 4.0
Fence Block
Pool None
Utilities Available APS
Amenities Available None
Waterfront No
Roof Type Composition
Parking Type Electric Door Opener, RV Gate, Temp Controlled, RV Access/Parking
Private Pool No
Building
Lot Description Cul-De-Sac, Gravel/Stone Front, Gravel/Stone Back
Story 1
Builder Name unknown
Sewer Sewer in & Cnctd, Sewer - Available, Public Sewer
Water City Water
Architectural Style Ranch
Schools
Elementary Schools Kachina Elementary School
Middle Schools Kachina Elementary School
High Schools Cactus High School
School District Peoria Unified School District
Others
HOA Fee Include No Fees
Senior Community No
Tax ID 200-74-463
Ownership Fee Simple
Acceptable Financing Conventional, 1031 Exchange, FHA, VA Loan
Horse Property N
Listing Terms Conventional, 1031 Exchange, FHA, VA Loan
Financing VA
Read Less Info
Want to know what your home might be worth? Contact us for a FREE valuation!

Our team is ready to help you sell your home for the highest possible price ASAP

Copyright 2024 Arizona Regional Multiple Listing Service, Inc. All rights reserved.
Bought with Keller Williams Realty Phoenix







