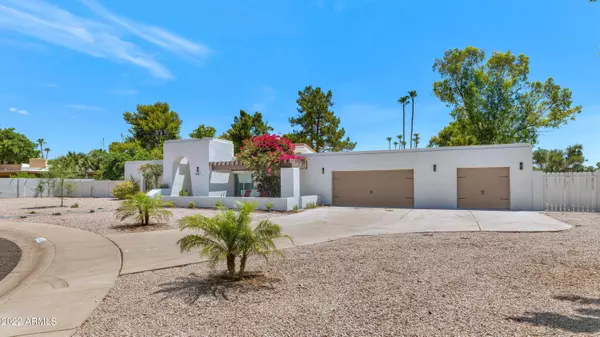$1,610,000
$1,775,000
9.3%For more information regarding the value of a property, please contact us for a free consultation.
4 Beds
4 Baths
2,707 SqFt
SOLD DATE : 09/09/2022
Key Details
Sold Price $1,610,000
Property Type Single Family Home
Sub Type Single Family - Detached
Listing Status Sold
Purchase Type For Sale
Square Footage 2,707 sqft
Price per Sqft $594
Subdivision Palo Viento 2
MLS Listing ID 6413382
Sold Date 09/09/22
Style Ranch, Spanish
Bedrooms 4
HOA Fees $20/ann
HOA Y/N Yes
Originating Board Arizona Regional Multiple Listing Service (ARMLS)
Year Built 1977
Annual Tax Amount $5,336
Tax Year 2021
Lot Size 0.440 Acres
Acres 0.44
Property Description
Fantastic Remodel. One of the largest premium golf course lots in McCormick Ranch. 4 Bedrooms, 4 Bathrooms. Great Open Floor Plan with New Kitchen Cabinets and Appliances(Gas Stove) and Large Island. Vaulted Ceilings. Fireplace. New Wood Plank Porcelain Tile. New Quartz counters. New paint in and out. New Doors and baseboards. New Windows. New Bathrooms. 3rd Bedroom has en suite bathroom with walk in shower. Main Bedroom has large walk in closet, with pool and back patio access. New fixtures and lighting. Large Laundry room. Walk in Pantry. Separate dining room. Front Patio with Mountain Views. 3 Car Garage with plenty of extra room. Quiet cul de sac lot. Renewed pebble surface pool, Outdoor pool shower. Mature fruit trees. Professionally landscaped.
A Must See. Location! Location!
Location
State AZ
County Maricopa
Community Palo Viento 2
Direction South on Via Linda, Left on Via Rico, Home is on left next to golf course.
Rooms
Den/Bedroom Plus 4
Separate Den/Office N
Interior
Interior Features Mstr Bdrm Sitting Rm, Walk-In Closet(s), Eat-in Kitchen, No Interior Steps, Vaulted Ceiling(s), Kitchen Island, Double Vanity, Granite Counters
Heating Electric
Cooling Refrigeration, Programmable Thmstat, Ceiling Fan(s)
Flooring Carpet, Tile
Fireplaces Type 1 Fireplace
Fireplace Yes
Window Features Skylight(s)
SPA None
Laundry 220 V Dryer Hookup
Exterior
Exterior Feature Patio
Garage Electric Door Opener
Garage Spaces 3.0
Garage Description 3.0
Fence Block, Wrought Iron
Pool Private
Landscape Description Irrigation Back, Irrigation Front
Community Features Golf, Biking/Walking Path
Utilities Available APS
Amenities Available Management
Waterfront No
View Mountain(s)
Roof Type Foam, Rolled/Hot Mop
Parking Type Electric Door Opener
Building
Lot Description On Golf Course, Cul-De-Sac, Gravel/Stone Front, Gravel/Stone Back, Grass Back, Irrigation Front, Irrigation Back
Story 1
Builder Name Unknown
Sewer Public Sewer
Water City Water
Architectural Style Ranch, Spanish
Structure Type Patio
Schools
Elementary Schools Pueblo Elementary School
Middle Schools Mohave Middle School
High Schools Saguaro High School
School District Scottsdale Unified District
Others
HOA Name mrpoa
HOA Fee Include Common Area Maint
Senior Community No
Tax ID 174-26-027
Ownership Fee Simple
Acceptable Financing Cash, Conventional, VA Loan
Horse Property N
Listing Terms Cash, Conventional, VA Loan
Financing Conventional
Special Listing Condition N/A, Owner/Agent
Read Less Info
Want to know what your home might be worth? Contact us for a FREE valuation!

Our team is ready to help you sell your home for the highest possible price ASAP

Copyright 2024 Arizona Regional Multiple Listing Service, Inc. All rights reserved.
Bought with The Noble Agency







