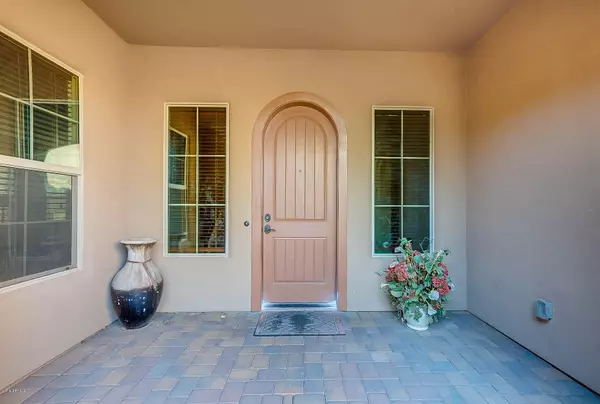$515,000
$549,800
6.3%For more information regarding the value of a property, please contact us for a free consultation.
5 Beds
4 Baths
4,264 SqFt
SOLD DATE : 12/12/2019
Key Details
Sold Price $515,000
Property Type Single Family Home
Sub Type Single Family - Detached
Listing Status Sold
Purchase Type For Sale
Square Footage 4,264 sqft
Price per Sqft $120
Subdivision Stratland Estates
MLS Listing ID 5940330
Sold Date 12/12/19
Bedrooms 5
HOA Fees $83/qua
HOA Y/N Yes
Originating Board Arizona Regional Multiple Listing Service (ARMLS)
Year Built 2010
Annual Tax Amount $3,686
Tax Year 2018
Lot Size 10,045 Sqft
Acres 0.23
Property Description
HOLIDAY DEAL on this HOUSE! BRING ALL OFFERS: Price Dropped to a RIDICULOUS LEVEL: This original owner home offers a Spacious Oasis with multiple living styles and a pristine backyard. NEWLY Painted Stunning 5 BR/4 Bath home consisting of 4264 square feet on a Massive lot size of over 10,000 sq feet. Every single detail seems to wow! Flooring completely tile and Kitchen is every woman's dream to spend the whole day in. The home consists of a formal sitting area with plenty of space for living and family room. Having a Room and a Bath downstairs is SO Convenient. Upstairs Loft is very Spacious. Master Bedroom is Gigantic. The home offers a 3 Car Garage. The backyard is an outdoor person's adventure. Do I need to say anything else.
Location
State AZ
County Maricopa
Community Stratland Estates
Direction From Val Vista and Germann - Turn left on Germann. Turn Left onto Racine. At traffic circle - take 2nd exit and stay on Racine Lane. Turn Left onto Blue Sage Road. Home will be on the Right.
Rooms
Other Rooms Loft, Family Room
Master Bedroom Upstairs
Den/Bedroom Plus 6
Separate Den/Office N
Interior
Interior Features Upstairs, Breakfast Bar, Kitchen Island, 3/4 Bath Master Bdrm, Separate Shwr & Tub
Heating Natural Gas
Cooling Refrigeration, Ceiling Fan(s)
Flooring Tile
Fireplaces Number No Fireplace
Fireplaces Type None
Fireplace No
Window Features Double Pane Windows
SPA None
Laundry Wshr/Dry HookUp Only
Exterior
Exterior Feature Patio
Garage Spaces 3.0
Garage Description 3.0
Fence Block
Pool None
Community Features Playground, Biking/Walking Path
Utilities Available SRP, SW Gas
Amenities Available Management, Rental OK (See Rmks)
Waterfront No
Roof Type Tile
Private Pool No
Building
Lot Description Sprinklers In Front, Gravel/Stone Front, Gravel/Stone Back, Grass Front, Grass Back
Story 2
Builder Name Unknown
Sewer Public Sewer
Water City Water
Structure Type Patio
Schools
Elementary Schools San Tan Elementary
Middle Schools Sossaman Middle School
High Schools Higley High School
School District Gilbert Unified District
Others
HOA Name Stratland Estates
HOA Fee Include Maintenance Grounds
Senior Community No
Tax ID 304-52-523
Ownership Fee Simple
Acceptable Financing Cash, Conventional, FHA, VA Loan
Horse Property N
Listing Terms Cash, Conventional, FHA, VA Loan
Financing Cash
Read Less Info
Want to know what your home might be worth? Contact us for a FREE valuation!

Our team is ready to help you sell your home for the highest possible price ASAP

Copyright 2024 Arizona Regional Multiple Listing Service, Inc. All rights reserved.
Bought with Just Referrals Real Estate







