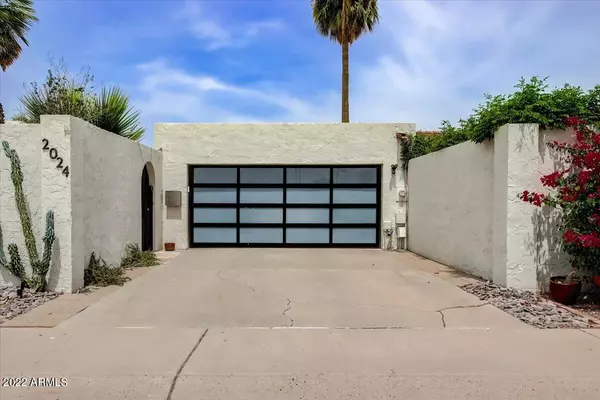$705,000
$659,000
7.0%For more information regarding the value of a property, please contact us for a free consultation.
3 Beds
2 Baths
1,764 SqFt
SOLD DATE : 05/31/2022
Key Details
Sold Price $705,000
Property Type Single Family Home
Sub Type Single Family - Detached
Listing Status Sold
Purchase Type For Sale
Square Footage 1,764 sqft
Price per Sqft $399
Subdivision Santo Tomas Unit 1
MLS Listing ID 6390105
Sold Date 05/31/22
Bedrooms 3
HOA Y/N No
Originating Board Arizona Regional Multiple Listing Service (ARMLS)
Year Built 1971
Annual Tax Amount $2,413
Tax Year 2021
Lot Size 5,354 Sqft
Acres 0.12
Property Description
The ideal open floor plan concept features a welcoming interior that is bright and sunny and features a separate dining room, large entertainment space, flow-through living area, good-sized living room, atrium and wood-burning fireplace. Cooking and cleaning have never been easier thanks to this gorgeous kitchen that has been completely updated and includes high-end appliances, quartz countertops, subway tile backsplash, white dovetailed cabinetry and a smooth-top stove. Spread out in the comfortably sized owner's suite that benefits from a recently-remodeled bathroom and designer closet. The guest bathroom provides double sinks, quartz countertops and tiled tub/shower. This inviting interior features gorgeous laminate light wood flooring and lots of windows throughout. The resort like backyard features a covered patio for relaxing, a large pool, new easy maintenance turf and beautiful fruit trees. Simply ideal for year-round entertaining. You will love this active community! Perfect location close to biking trails, parks and playgrounds, restaurants, grocery stores, freeways and a lively entertainment district. Literally everything you need access to is a short distance from home. Set in the highly rated Tempe school district with no HOA! A rare opportunity. Schedule your private tour today.
Location
State AZ
County Maricopa
Community Santo Tomas Unit 1
Direction Head S on S Price Rd., to E Broadway Rd., Turn R on E Concorda Dr., Turn L on S River Dr., Turn R on E Aspen Dr and the home will be on the R.
Rooms
Other Rooms Family Room
Den/Bedroom Plus 3
Separate Den/Office N
Interior
Interior Features Pantry, 3/4 Bath Master Bdrm
Heating Electric
Cooling Refrigeration, Programmable Thmstat, Ceiling Fan(s)
Flooring Tile
Fireplaces Type 2 Fireplace, Exterior Fireplace, Living Room
Fireplace Yes
SPA None
Laundry Wshr/Dry HookUp Only
Exterior
Garage Spaces 2.0
Garage Description 2.0
Fence Block
Pool Heated, Private, Solar Pool Equipment
Community Features Near Bus Stop, Playground, Biking/Walking Path
Utilities Available SRP
Amenities Available None
Waterfront No
Roof Type Built-Up
Private Pool Yes
Building
Lot Description Sprinklers In Rear, Sprinklers In Front, Desert Front, Synthetic Grass Frnt, Synthetic Grass Back, Auto Timer H2O Front, Auto Timer H2O Back
Story 1
Builder Name Patterson
Sewer Public Sewer
Water City Water
Schools
Elementary Schools Curry Elementary School
Middle Schools Connolly Middle School
High Schools Mcclintock High School
School District Tempe Union High School District
Others
HOA Fee Include No Fees
Senior Community No
Tax ID 133-34-583
Ownership Fee Simple
Acceptable Financing Cash, Conventional, VA Loan
Horse Property N
Listing Terms Cash, Conventional, VA Loan
Financing Conventional
Read Less Info
Want to know what your home might be worth? Contact us for a FREE valuation!

Our team is ready to help you sell your home for the highest possible price ASAP

Copyright 2024 Arizona Regional Multiple Listing Service, Inc. All rights reserved.
Bought with eXp Realty







