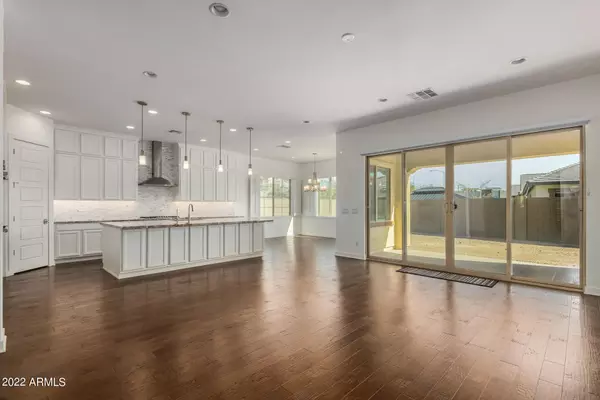$980,000
$1,150,000
14.8%For more information regarding the value of a property, please contact us for a free consultation.
3 Beds
3.5 Baths
3,125 SqFt
SOLD DATE : 05/17/2022
Key Details
Sold Price $980,000
Property Type Single Family Home
Sub Type Single Family - Detached
Listing Status Sold
Purchase Type For Sale
Square Footage 3,125 sqft
Price per Sqft $313
Subdivision Norterra Pud Phase 1
MLS Listing ID 6378707
Sold Date 05/17/22
Style Ranch
Bedrooms 3
HOA Fees $120/qua
HOA Y/N Yes
Originating Board Arizona Regional Multiple Listing Service (ARMLS)
Year Built 2021
Annual Tax Amount $1,027
Tax Year 2021
Lot Size 9,866 Sqft
Acres 0.23
Property Description
Welcome to this beautiful semi-custom Cachet home built in 2021 where meticulous attention to detail and finishes will leave you looking no further for your next home. Nestled on a corner lot in the beautiful Union Park community this 3BR/3.5BA home with den boasts of 3125 s.f.(bumped out from 2938) of sheer luxury; and a large bonus room. This split open floor plan with 10 ft ceilings has marble and hickory hardwood floors and Basswood split shutters throughout the home; Hunter Douglas custom 4 panel silhouettes in great room and 2 panel silhouettes in Master BR. The open kitchen is illuminated with pendant lights, under cabinet lighting, an RO system and an RO line to the refrigerator; Kohler silent shield 18 gauge stainless sink; a large island for gathering; walk in pantry; maple cabinets with soft close hinges and hardwood dovetail draws with extension guides and heavy duty drawer banks for those cast iron skillets; Typhoon Bordeaux granite stone slab counters in kitchen, laundry and bath; kitchen includes a stainless 36" gas cooktop with hood, 24" drawer microwave and 30"double ovens. The laundry room equipped with room saving pocket door has room for a refrigerator and plenty of cabinets for storage. Custom walk in master bath marble shower walls and marble accented shower floor and niche; undermount Vitreous China vanity sinks in all baths; Kohler highline comfort height toilets; Rinnai tankless water system; whole house connected to water softener; dual air conditioners, cable and TV connections in every room. The garage floor is showroom quality tile that is easily maintained. Surrounded by an active community center and three unique parks, this home is close to the Shops at Norterra and access to the 1-17 freeway for easy commutes! Yet location is only part of the reason why you want to call this home your own. There are so many features in this home, you have to see it to believe it!
Location
State AZ
County Maricopa
Community Norterra Pud Phase 1
Direction I-17 East on Happy Valley. North on 19th Ave. West on Union Park to N. 19th Glenn. East on El Cortez.
Rooms
Other Rooms BonusGame Room
Master Bedroom Split
Den/Bedroom Plus 5
Separate Den/Office Y
Interior
Interior Features Eat-in Kitchen, Breakfast Bar, Drink Wtr Filter Sys, No Interior Steps, Kitchen Island, Pantry, 3/4 Bath Master Bdrm, Double Vanity, High Speed Internet, Granite Counters
Heating Electric, ENERGY STAR Qualified Equipment
Cooling Refrigeration, ENERGY STAR Qualified Equipment
Flooring Wood
Fireplaces Number No Fireplace
Fireplaces Type None
Fireplace No
Window Features Vinyl Frame,ENERGY STAR Qualified Windows,Low Emissivity Windows
SPA None
Laundry Engy Star (See Rmks)
Exterior
Exterior Feature Covered Patio(s), Patio
Garage Electric Door Opener, Extnded Lngth Garage
Garage Spaces 2.5
Garage Description 2.5
Fence Block
Pool None
Community Features Community Spa Htd, Community Pool Htd, Tennis Court(s), Playground, Clubhouse
Utilities Available APS, SW Gas
Amenities Available Management
Waterfront No
Roof Type Tile
Parking Type Electric Door Opener, Extnded Lngth Garage
Private Pool No
Building
Lot Description Corner Lot, Dirt Back, Gravel/Stone Front
Story 1
Builder Name Cachet
Sewer Public Sewer
Water City Water
Architectural Style Ranch
Structure Type Covered Patio(s),Patio
Schools
Elementary Schools Union Park School
Middle Schools Deer Valley Middle School
High Schools Barry Goldwater High School
School District Deer Valley Unified District
Others
HOA Name Union Park Norterra
HOA Fee Include Maintenance Grounds
Senior Community No
Tax ID 210-04-206
Ownership Fee Simple
Acceptable Financing Cash, Conventional
Horse Property N
Listing Terms Cash, Conventional
Financing Conventional
Read Less Info
Want to know what your home might be worth? Contact us for a FREE valuation!

Our team is ready to help you sell your home for the highest possible price ASAP

Copyright 2024 Arizona Regional Multiple Listing Service, Inc. All rights reserved.
Bought with West USA Realty







