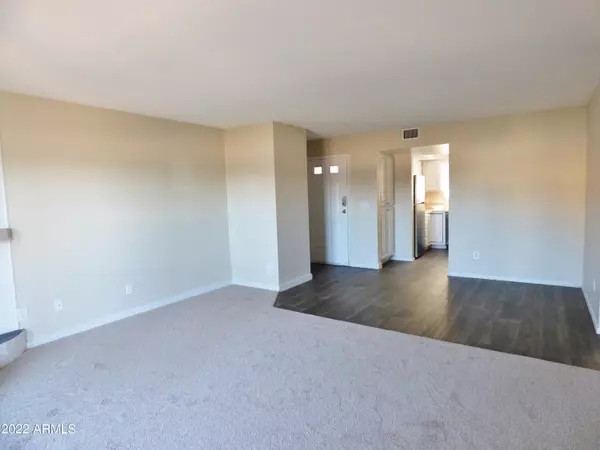$227,750
$219,900
3.6%For more information regarding the value of a property, please contact us for a free consultation.
2 Beds
2 Baths
946 SqFt
SOLD DATE : 02/22/2022
Key Details
Sold Price $227,750
Property Type Condo
Sub Type Apartment Style/Flat
Listing Status Sold
Purchase Type For Sale
Square Footage 946 sqft
Price per Sqft $240
Subdivision Garden Club Condominiums
MLS Listing ID 6344943
Sold Date 02/22/22
Bedrooms 2
HOA Fees $209/mo
HOA Y/N Yes
Originating Board Arizona Regional Multiple Listing Service (ARMLS)
Year Built 1984
Annual Tax Amount $473
Tax Year 2021
Lot Size 714 Sqft
Acres 0.02
Property Description
** Move in Ready ** 2 bedroom 2 bath lower unit. Large Living room has Kiva style fireplace with French doors leading to rear patio area. Kitchen has been updated and offers all stainless steel appliances including white stackable washer dryer. Bistro dining area off the Kitchen gives this a cozy feel. The Bedrooms and bathrooms are good size. One bedroom has attached bath with French door leading to patio area with storage closet. Freshly painted with new carpet and flooring throughout. Community pool Ramada and Hot tub . Don't miss out, call for showing today. List improvements:
New flooring
Painted cabinets
New fixtures
Location
State AZ
County Maricopa
Community Garden Club Condominiums
Direction Hwy 51 to Greenway going West, North on 28th St, The Garden Club Condo is on the left, Building G, Unit 126
Rooms
Den/Bedroom Plus 2
Separate Den/Office N
Interior
Interior Features Full Bth Master Bdrm, High Speed Internet
Heating Electric
Cooling Refrigeration
Flooring Carpet, Vinyl
Fireplaces Type Living Room
Fireplace Yes
SPA None
Exterior
Carport Spaces 1
Fence Block
Pool None
Community Features Community Spa, Community Pool
Utilities Available APS
Amenities Available Other, Management
Waterfront No
Roof Type Built-Up
Private Pool No
Building
Lot Description Natural Desert Front
Story 1
Builder Name Unknown
Sewer Public Sewer
Water City Water
Schools
Elementary Schools Palomino Primary School
Middle Schools Greenway High School
High Schools Paradise Valley High School
School District Paradise Valley Unified District
Others
HOA Name Garden Club HOA
HOA Fee Include Maintenance Grounds,Other (See Remarks),Trash
Senior Community No
Tax ID 214-40-275
Ownership Fee Simple
Acceptable Financing Cash, Conventional, 1031 Exchange, VA Loan
Horse Property N
Listing Terms Cash, Conventional, 1031 Exchange, VA Loan
Financing Conventional
Read Less Info
Want to know what your home might be worth? Contact us for a FREE valuation!

Our team is ready to help you sell your home for the highest possible price ASAP

Copyright 2024 Arizona Regional Multiple Listing Service, Inc. All rights reserved.
Bought with My Home Group Real Estate







