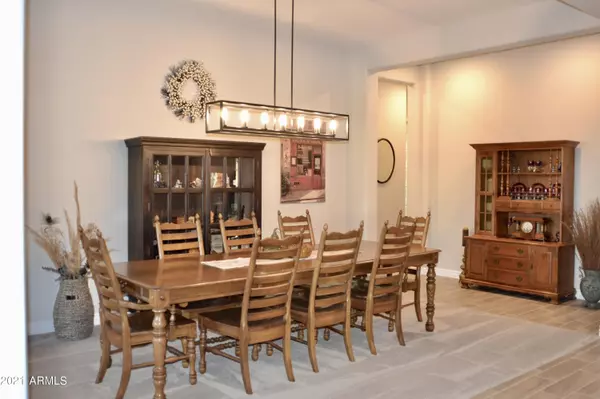$985,000
$1,049,990
6.2%For more information regarding the value of a property, please contact us for a free consultation.
4 Beds
3 Baths
2,509 SqFt
SOLD DATE : 03/04/2022
Key Details
Sold Price $985,000
Property Type Single Family Home
Sub Type Single Family - Detached
Listing Status Sold
Purchase Type For Sale
Square Footage 2,509 sqft
Price per Sqft $392
Subdivision Promontory At Foothills West
MLS Listing ID 6322840
Sold Date 03/04/22
Style Contemporary
Bedrooms 4
HOA Fees $172/mo
HOA Y/N Yes
Originating Board Arizona Regional Multiple Listing Service (ARMLS)
Year Built 2019
Annual Tax Amount $3,662
Tax Year 2021
Lot Size 9,999 Sqft
Acres 0.23
Property Description
Park in your 5-car garage and enter this comfortable and spacious 4-bedroom, 3-bath home with 360° mountain views, located in prestigious Promontory @ Foothills West. Upgraded features from the iron front door and throughout include a very desirable open floor plan. High-end light fixtures and DC motor LED ceiling fans, and custom plantation shutters give it a great finished look. The home's chef will enjoy the ample dovetail drawers and soft-close cabinets with pull-outs, oversized kitchen island, and exquisite quartz counters. Fabulous for entertaining comfortably. Outdoors, enjoy the finest Turkish travertine placed from the patio, extending into the yard, and surrounding the large heated L-shaped Pebble Tec pool with bar table and in-floor cleaning system. Upgraded filtration system with variable speed pump. Everywhere outdoors has a peaceful mountain views with exquisite sunrises and sunsets. Extensive landscaping provides privacy in your back yard oasis. Drive-through garage is wired for cable and includes additional electrical outlets for installation of your entertainment system. Lots of garage room for a workbench, storage, cars, motorcycles, or other toys. The neighborhood green space with covered table area, lounge chairs, and grill is just up the street. Only steps away from mountain hikes and 10 minutes to shopping or freeway access. 10-year transferrable builder warranty. AC has 3 zones.
Location
State AZ
County Maricopa
Community Promontory At Foothills West
Direction 202 S. Mtn Fwy, exit S 17th Ave, N to Chandler Blvd, W on Chandler Blvd, becomes W Schaughnessy Rd at stop sign, becomes S 35th Ave at Roundabout. Straight on 35th, to right on W Mountain Vista..
Rooms
Other Rooms Great Room
Master Bedroom Split
Den/Bedroom Plus 5
Separate Den/Office Y
Interior
Interior Features No Interior Steps, Soft Water Loop, Kitchen Island, Separate Shwr & Tub, High Speed Internet, Smart Home, See Remarks
Heating Natural Gas, ENERGY STAR Qualified Equipment
Cooling Refrigeration, Programmable Thmstat, Ceiling Fan(s), ENERGY STAR Qualified Equipment
Flooring Carpet, Tile
Fireplaces Number No Fireplace
Fireplaces Type None
Fireplace No
Window Features Vinyl Frame,ENERGY STAR Qualified Windows,Double Pane Windows,Tinted Windows
SPA Above Ground,Heated,Private
Laundry Engy Star (See Rmks), Other, Wshr/Dry HookUp Only, See Remarks
Exterior
Exterior Feature Covered Patio(s), Private Street(s)
Garage Dir Entry frm Garage, Electric Door Opener
Garage Spaces 5.0
Garage Description 5.0
Fence Block, Wrought Iron
Pool Variable Speed Pump, Heated, Private
Community Features Gated Community, Biking/Walking Path
Utilities Available SRP, SW Gas
Amenities Available Management
Waterfront No
View Mountain(s)
Roof Type Tile
Parking Type Dir Entry frm Garage, Electric Door Opener
Private Pool Yes
Building
Lot Description Corner Lot, Desert Back, Desert Front
Story 1
Builder Name Taylor Morrison
Sewer Public Sewer
Water City Water
Architectural Style Contemporary
Structure Type Covered Patio(s),Private Street(s)
Schools
Elementary Schools Kyrene De La Estrella Elementary School
Middle Schools Kyrene Altadena Middle School
High Schools Desert Vista High School
School District Tempe Union High School District
Others
HOA Name Promontory at Foothi
HOA Fee Include Insurance,Maintenance Grounds,Street Maint
Senior Community No
Tax ID 300-05-817
Ownership Fee Simple
Acceptable Financing Cash, Conventional, VA Loan
Horse Property N
Listing Terms Cash, Conventional, VA Loan
Financing Cash
Special Listing Condition Owner/Agent
Read Less Info
Want to know what your home might be worth? Contact us for a FREE valuation!

Our team is ready to help you sell your home for the highest possible price ASAP

Copyright 2024 Arizona Regional Multiple Listing Service, Inc. All rights reserved.
Bought with Non-MLS Office







