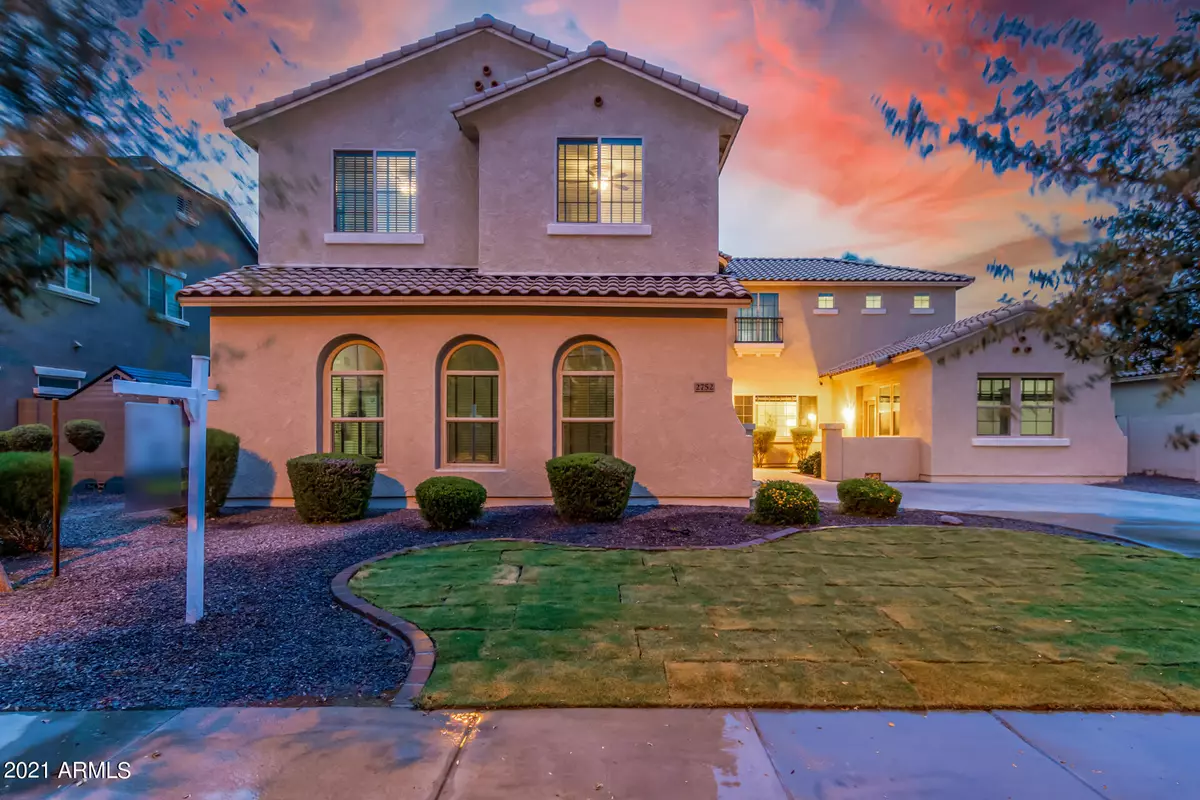$755,000
$780,000
3.2%For more information regarding the value of a property, please contact us for a free consultation.
5 Beds
3.5 Baths
4,669 SqFt
SOLD DATE : 10/22/2021
Key Details
Sold Price $755,000
Property Type Single Family Home
Sub Type Single Family - Detached
Listing Status Sold
Purchase Type For Sale
Square Footage 4,669 sqft
Price per Sqft $161
Subdivision Shamrock Estates
MLS Listing ID 6269442
Sold Date 10/22/21
Style Spanish
Bedrooms 5
HOA Fees $66/qua
HOA Y/N Yes
Originating Board Arizona Regional Multiple Listing Service (ARMLS)
Year Built 2012
Annual Tax Amount $3,934
Tax Year 2020
Lot Size 10,000 Sqft
Acres 0.23
Property Description
New FLOORING, New PAINTING and STAGED well to showcase the beauty of this exquisite, move-in ready home featuring 5 bedroom and 3.5 bathrooms, XL-sized full bedroom downstairs with separate entry, office room/media room plus 2 lofts in the prestigious SHAMROCK estates community. Rare opportunity to own the home with the largest floor plan, huge mother-in-law suite downstairs, along with a full-size office room sitting 1-minute away from the volleyball, basketball, play area with spacious front and resort-like backyard to create a lifetime of memories. A freshly laid out lush green front invites you into a spacious private courtyard leading into the grand entry rotunda. It is special that the large downstairs bedroom also has a separate entrance from the courtyard. Impressive open floor , designer modern tiles, custom blinds throughout impress the pickiest buyer. Expansive gourmet chef's kitchen features high-end stainless steel appliances, gourmet cooktop, double oven, large walk-in butler's pantry, HUGE GRANITE counters, oversized kitchen island, breakfast bar, an abundance of storage, and a bar area passing through to the formal dining/living area. Family dining got a facelift with a new modern light fixture as well. Downstairs has a full bedroom suite and a separate entry, plus a large area that can be an office or a gym, or a media room. The family room has a ton of light with large courtyard windows on one side and a large sliding glass door for the backyard. A separate powder room for visitors downstairs makes it a truly private living. Stairs overlook the formal living/dining area and access to the kitchen area. Upstairs has 2 separate loft areas and 4 other bedrooms along with the laundry suite. Split floor plan with a luxurious master retreat with a landing rotunda entry and features space for office/reading area. A massive master bedroom offers extra space for the armoire and sofas. The master closet is mega-sized with an island and a ton of space! Spa-like master bathroom features separate his/her vanities, shower, soaking tub, and private toilet room. Three large secondary bedrooms upstairs with large closets, PLUS additional loft areas that could be used as workout/office space completes the expansive upstairs floor plan. The spacious Laundry room includes a washer/dryer and a lot of storage. Entertainer's dream home with zen-like professionally maintained backyard featuring a large patio, enormous green area, and can accommodate a good-sized pool. Upgrades galore: Custom window sunscreens throughout, Modern lighting fixtures, a Newer water heater, Water softener, and RO system. Shamrock Estates' premium outdoor life is under a minute walk - has multiple parks, basketball courts, ramada's, barbeques, volleyball courts, miles of walking paths, and a K-6 school. There are multiple parks in Shamrock Estates. The closest park is giant and comes equipped with basketball and volleyball courts, 2 jungle gyms, several ramada's, and barbeques. The community school is a top-tier school ranked highly and is part of the amazing Chandler Unified School District. Shamrock Estates is close to shopping, dining, activities, freeway access, and churches.
Location
State AZ
County Maricopa
Community Shamrock Estates
Direction W ONTO Chandler Heights Rd - N ONTO Rockwell St - W ONTO Palmer St
Rooms
Other Rooms Family Room, BonusGame Room
Master Bedroom Upstairs
Den/Bedroom Plus 7
Separate Den/Office Y
Interior
Interior Features Upstairs, Eat-in Kitchen, 9+ Flat Ceilings, Kitchen Island, Pantry, Double Vanity, Full Bth Master Bdrm, Separate Shwr & Tub, High Speed Internet, Granite Counters
Heating Natural Gas
Cooling Refrigeration, Ceiling Fan(s)
Flooring Carpet, Stone, Tile
Fireplaces Number No Fireplace
Fireplaces Type None
Fireplace No
Window Features Low Emissivity Windows
SPA None
Exterior
Exterior Feature Covered Patio(s), Patio
Garage Electric Door Opener
Garage Spaces 3.0
Garage Description 3.0
Fence Block
Pool None
Community Features Playground, Biking/Walking Path
Utilities Available SRP, SW Gas
Amenities Available Management
Waterfront No
Roof Type Tile
Parking Type Electric Door Opener
Private Pool No
Building
Lot Description Sprinklers In Rear, Sprinklers In Front, Grass Front, Grass Back, Auto Timer H2O Front, Auto Timer H2O Back
Story 2
Builder Name TAYLOR MORRISON
Sewer Public Sewer
Water City Water
Architectural Style Spanish
Structure Type Covered Patio(s),Patio
Schools
Elementary Schools Freedom Elementary School
Middle Schools Other
High Schools Perry High School
School District Chandler Unified District
Others
HOA Name Shamrock Estates
HOA Fee Include Maintenance Grounds
Senior Community No
Tax ID 304-77-696
Ownership Fee Simple
Acceptable Financing Cash, Conventional, FHA, VA Loan
Horse Property N
Listing Terms Cash, Conventional, FHA, VA Loan
Financing Conventional
Read Less Info
Want to know what your home might be worth? Contact us for a FREE valuation!

Our team is ready to help you sell your home for the highest possible price ASAP

Copyright 2024 Arizona Regional Multiple Listing Service, Inc. All rights reserved.
Bought with My Home Group Real Estate


