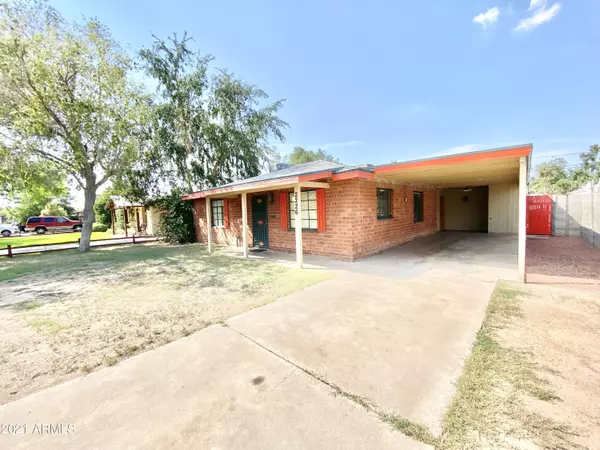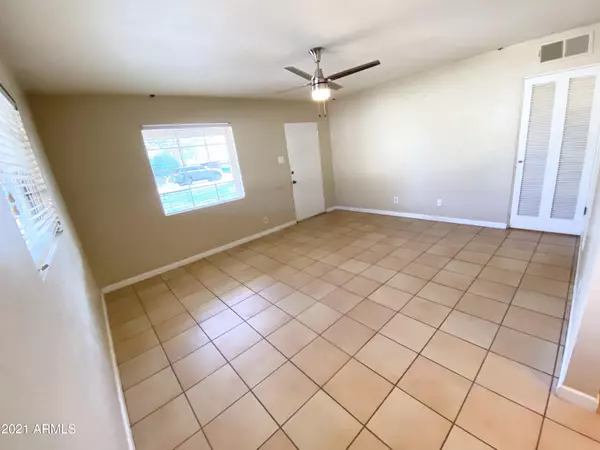$360,550
$359,950
0.2%For more information regarding the value of a property, please contact us for a free consultation.
3 Beds
2 Baths
1,509 SqFt
SOLD DATE : 10/08/2021
Key Details
Sold Price $360,550
Property Type Single Family Home
Sub Type Single Family - Detached
Listing Status Sold
Purchase Type For Sale
Square Footage 1,509 sqft
Price per Sqft $238
Subdivision Westwood Estates Plat 2
MLS Listing ID 6289490
Sold Date 10/08/21
Style Ranch
Bedrooms 3
HOA Y/N No
Originating Board Arizona Regional Multiple Listing Service (ARMLS)
Year Built 1950
Annual Tax Amount $1,235
Tax Year 2020
Lot Size 7,505 Sqft
Acres 0.17
Property Description
Mid-century red brick home on mature tree-lined Whitton Avenue neighborhood in Westwood Estates. This no HOA one story home has 3 bed, 2 bath, and 1509 SQFT of space! Kitchen upgraded with stainless steel appliances, GAS stove, beverage center, under counter lighting, huge walk in pantry and space for large dining table. Master bedroom has huge walk in closet, separate bathroom and sealed concrete floors. Lot 7505 SQFT with high block fence and RV gate gives you plenty of room to expand. Two car tandem carport. Room off back of carport used for laundry room and storage. New hot water heater 2020, bedroom fans 2016, patio sliding door, shower tile. Comes with refrigerator and washer. Hot neighborhood near St. Joe's Hospital, new Sprouts, Starbucks and quick freeway and downtown access.
Location
State AZ
County Maricopa
Community Westwood Estates Plat 2
Direction From Osborn, N on 23rd Ave, E on Whitton to house on the left.
Rooms
Other Rooms Family Room
Master Bedroom Split
Den/Bedroom Plus 3
Separate Den/Office N
Interior
Interior Features Master Downstairs, Eat-in Kitchen, No Interior Steps, 3/4 Bath Master Bdrm, Laminate Counters
Heating Natural Gas
Cooling Refrigeration, Programmable Thmstat, Wall/Window Unit(s), Ceiling Fan(s)
Flooring Tile, Concrete
Fireplaces Number No Fireplace
Fireplaces Type None
Fireplace No
SPA None
Exterior
Garage RV Gate, Separate Strge Area
Carport Spaces 2
Fence Block
Pool None
Utilities Available SRP, SW Gas
Amenities Available None
Waterfront No
Roof Type Composition
Parking Type RV Gate, Separate Strge Area
Private Pool No
Building
Lot Description Dirt Back, Grass Front
Story 1
Sewer Public Sewer
Water City Water
Architectural Style Ranch
Schools
Elementary Schools Westwood Primary School
Middle Schools R E Simpson School
High Schools Central High School
School District Phoenix Union High School District
Others
HOA Fee Include No Fees
Senior Community No
Tax ID 110-18-059
Ownership Fee Simple
Acceptable Financing Cash, Conventional, FHA, VA Loan
Horse Property N
Listing Terms Cash, Conventional, FHA, VA Loan
Financing Cash
Read Less Info
Want to know what your home might be worth? Contact us for a FREE valuation!

Our team is ready to help you sell your home for the highest possible price ASAP

Copyright 2024 Arizona Regional Multiple Listing Service, Inc. All rights reserved.
Bought with Keller Williams Realty Professional Partners







