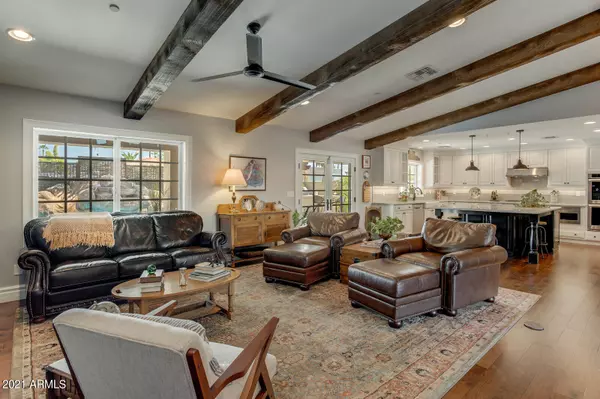$1,200,000
$1,200,000
For more information regarding the value of a property, please contact us for a free consultation.
4 Beds
2.5 Baths
2,396 SqFt
SOLD DATE : 10/04/2021
Key Details
Sold Price $1,200,000
Property Type Single Family Home
Sub Type Single Family - Detached
Listing Status Sold
Purchase Type For Sale
Square Footage 2,396 sqft
Price per Sqft $500
Subdivision Mccormick Ranch Villa Hermosa
MLS Listing ID 6271817
Sold Date 10/04/21
Style Ranch
Bedrooms 4
HOA Fees $18/ann
HOA Y/N Yes
Originating Board Arizona Regional Multiple Listing Service (ARMLS)
Year Built 1979
Annual Tax Amount $3,056
Tax Year 2020
Lot Size 8,242 Sqft
Acres 0.19
Property Description
Located in the highly sought after community of McCormick Ranch, this charming home sits on an 8242 sq ft interior lot
in the heart of Central Scottsdale.
Extensively remodeled in 2014 and then again in 2019, this amazing home boasts 4 bedrooms and 2 ½ baths.
With 2396 sq ft of relaxing living space,
spread out over a single story,
there's plenty of room for everyone.
Your journey begins when you enter through the wrought iron front gate into the haven of your expansive private front courtyard. Picture yourself sharing a bottle of wine with friends among the lush garden plantings and bubbling water feature.
As you pass through the exquisite front door with moveable glass insert, you are greeted by the expansive Great Room.
Topped with high vaulted ceilings and elegant wood beams, this amazing space is certain to be the center of activity in your new home. Relax by the linear fireplace, read a good book, or catch the game on your widescreen tv. With wood floors throughout, the livable, open floor plan flows effortlessly to the generous dining and kitchen areas.
In the gourmet kitchen, you will find high-end soft close white cabinetry with oiled bronze pulls, luxurious quartz counters, an expansive island, touch faucet, and stainless steel, energy efficient appliances. A Wolf stove top, 2 wall ovens, built in microwave, dishwasher and 2 full refrigerators adorn this fully equipped kitchen that will please even the most discriminating chef.
The dining room is perfectly combined with the kitchen to create a functional space that is perfect for family dinners and holiday celebrations.
Off the kitchen, you will discover a large pantry and laundry room with built in cabinets.
The first of the four generous bedrooms, located off the front entrance, can be used either as a bedroom or a home office.
The second and third bedrooms are located conveniently down the hall, and share a full bathroom with Carrera marble counters, shower and tub.
The spacious master bedroom suite is perfect for unwinding at the end of a busy day.
The master bath features a dual sink vanity with beautiful quartz counters, glass shower enclosure and large walk-in closet with plenty of storage space.
Enjoy a front row seat to the world renowned AZ sunsets while you relax in the oasis of your resort style backyard.
Featuring a travertine tile covered patio and pool deck, the Heated Pool and Jacuzzi, comes complete with grotto, waterfall and slide.
Enjoy a weekend barbecue under the ramada of your outdoor kitchen with stainless steel barbecue, prep sink and more.
Perfectly situated, McCormick Ranch is a lifestyle unto itself. Your new home is minutes from the Greenbelt, Mountain View Park and evening strolls to Lake Margharete. Only 2 blocks from the highly rated Cochise Elementary School and minutes from all of the shopping and restaurants that Old Town and Central Scottsdale have to offer, this is truly the home of your dreams!
Location
State AZ
County Maricopa
Community Mccormick Ranch Villa Hermosa
Direction (N) to San Salvador Drive, (E) all the way down to home on right.
Rooms
Other Rooms Great Room
Master Bedroom Not split
Den/Bedroom Plus 4
Separate Den/Office N
Interior
Interior Features Eat-in Kitchen, Breakfast Bar, Fire Sprinklers, No Interior Steps, Soft Water Loop, Vaulted Ceiling(s), Kitchen Island, Pantry, 3/4 Bath Master Bdrm, Double Vanity, High Speed Internet
Heating Electric
Cooling Refrigeration, Ceiling Fan(s)
Flooring Tile, Wood
Fireplaces Type 1 Fireplace
Fireplace Yes
Window Features Wood Frames,Double Pane Windows,Low Emissivity Windows
SPA Heated,Private
Exterior
Exterior Feature Covered Patio(s), Patio, Private Yard, Built-in Barbecue
Garage Electric Door Opener, Separate Strge Area
Garage Spaces 2.0
Garage Description 2.0
Fence Block, Wrought Iron, Wood
Pool Heated, Private
Community Features Biking/Walking Path
Utilities Available Propane
Amenities Available Management
Waterfront No
View Mountain(s)
Roof Type Tile
Parking Type Electric Door Opener, Separate Strge Area
Private Pool Yes
Building
Lot Description Sprinklers In Rear, Sprinklers In Front, Desert Back, Desert Front, Auto Timer H2O Front, Auto Timer H2O Back
Story 1
Builder Name JDC Homes
Sewer Public Sewer
Water City Water
Architectural Style Ranch
Structure Type Covered Patio(s),Patio,Private Yard,Built-in Barbecue
Schools
Elementary Schools Cochise Elementary School
Middle Schools Cocopah Middle School
High Schools Chaparral High School
School District Scottsdale Unified District
Others
HOA Name McCormick Ranch POA
HOA Fee Include Maintenance Grounds,Street Maint
Senior Community No
Tax ID 175-58-064
Ownership Fee Simple
Acceptable Financing Cash, Conventional
Horse Property N
Listing Terms Cash, Conventional
Financing Other
Read Less Info
Want to know what your home might be worth? Contact us for a FREE valuation!

Our team is ready to help you sell your home for the highest possible price ASAP

Copyright 2024 Arizona Regional Multiple Listing Service, Inc. All rights reserved.
Bought with Realty85







