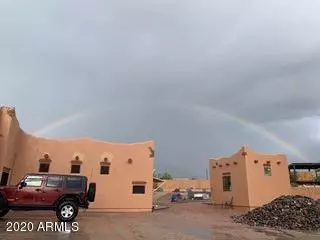$690,000
$714,800
3.5%For more information regarding the value of a property, please contact us for a free consultation.
4 Beds
3.5 Baths
4,193 SqFt
SOLD DATE : 10/01/2020
Key Details
Sold Price $690,000
Property Type Single Family Home
Sub Type Single Family - Detached
Listing Status Sold
Purchase Type For Sale
Square Footage 4,193 sqft
Price per Sqft $164
Subdivision S23 T1N R8E
MLS Listing ID 6103932
Sold Date 10/01/20
Style Ranch, Spanish
Bedrooms 4
HOA Y/N No
Originating Board Arizona Regional Multiple Listing Service (ARMLS)
Year Built 2000
Annual Tax Amount $5,858
Tax Year 2019
Lot Size 1.087 Acres
Acres 1.09
Property Description
Enjoy the stunning view of the Superstition Mountains from the rooftop Ramada of this Custom SantaFe style home. The home features a huge master suite with fully remodeled master resort-like en-suite featuring a copper claw foot tub, shower with two shower heads and double vanity. Entertain guests or watch TV in the huge family room. Attached to the home is a guest suite with a remodeled, fully equipped kitchen, bedroom and full bath. Suite boasts a private entrance. The heated/chilled pool allows swimming year-round. A stand alone garage/workshop is next to the house. There are many more features to this beautiful home. You don't want to miss out.
Location
State AZ
County Pinal
Community S23 T1N R8E
Direction From US 60 proceed North on Mountain View to Junction, Turn left (west) and proceed to Roadrunner, Turn Left (South) on Roadrunner, Proceed to Property on left. Sign on property
Rooms
Other Rooms Guest Qtrs-Sep Entrn, Great Room, Media Room, Family Room
Den/Bedroom Plus 5
Separate Den/Office Y
Interior
Interior Features Eat-in Kitchen, Breakfast Bar, 9+ Flat Ceilings, No Interior Steps, Kitchen Island, 2 Master Baths, Double Vanity, Full Bth Master Bdrm, Separate Shwr & Tub, High Speed Internet
Heating Electric
Cooling Refrigeration, Programmable Thmstat, Ceiling Fan(s)
Flooring Tile
Fireplaces Type 2 Fireplace
Fireplace Yes
Window Features Skylight(s), Double Pane Windows, Low Emissivity Windows
SPA None
Laundry Inside
Exterior
Exterior Feature Balcony, Gazebo/Ramada, Screened in Patio(s), Built-in Barbecue
Garage Electric Door Opener, RV Access/Parking, Gated
Garage Spaces 4.0
Carport Spaces 6
Garage Description 4.0
Fence Block, Wrought Iron
Pool Variable Speed Pump, Fenced, Heated, Private
Landscape Description Irrigation Back, Irrigation Front
Utilities Available SRP
Amenities Available None
Waterfront No
View Mountain(s)
Roof Type Foam
Parking Type Electric Door Opener, RV Access/Parking, Gated
Building
Lot Description Desert Front, Auto Timer H2O Front, Irrigation Front, Irrigation Back
Story 1
Sewer Septic in & Cnctd, Septic Tank
Water Shared Well
Architectural Style Ranch, Spanish
Structure Type Balcony, Gazebo/Ramada, Screened in Patio(s), Built-in Barbecue
Schools
Elementary Schools Desert Vista Elementary School
Middle Schools Cactus Canyon Junior High
High Schools Apache Junction High School
School District Apache Junction Unified District
Others
HOA Fee Include No Fees
Senior Community No
Tax ID 103-07-008-E
Ownership Fee Simple
Acceptable Financing Cash, Conventional, VA Loan
Horse Property Y
Listing Terms Cash, Conventional, VA Loan
Financing Conventional
Read Less Info
Want to know what your home might be worth? Contact us for a FREE valuation!

Our team is ready to help you sell your home for the highest possible price ASAP

Copyright 2024 Arizona Regional Multiple Listing Service, Inc. All rights reserved.
Bought with Darcam Real Estate Investments







