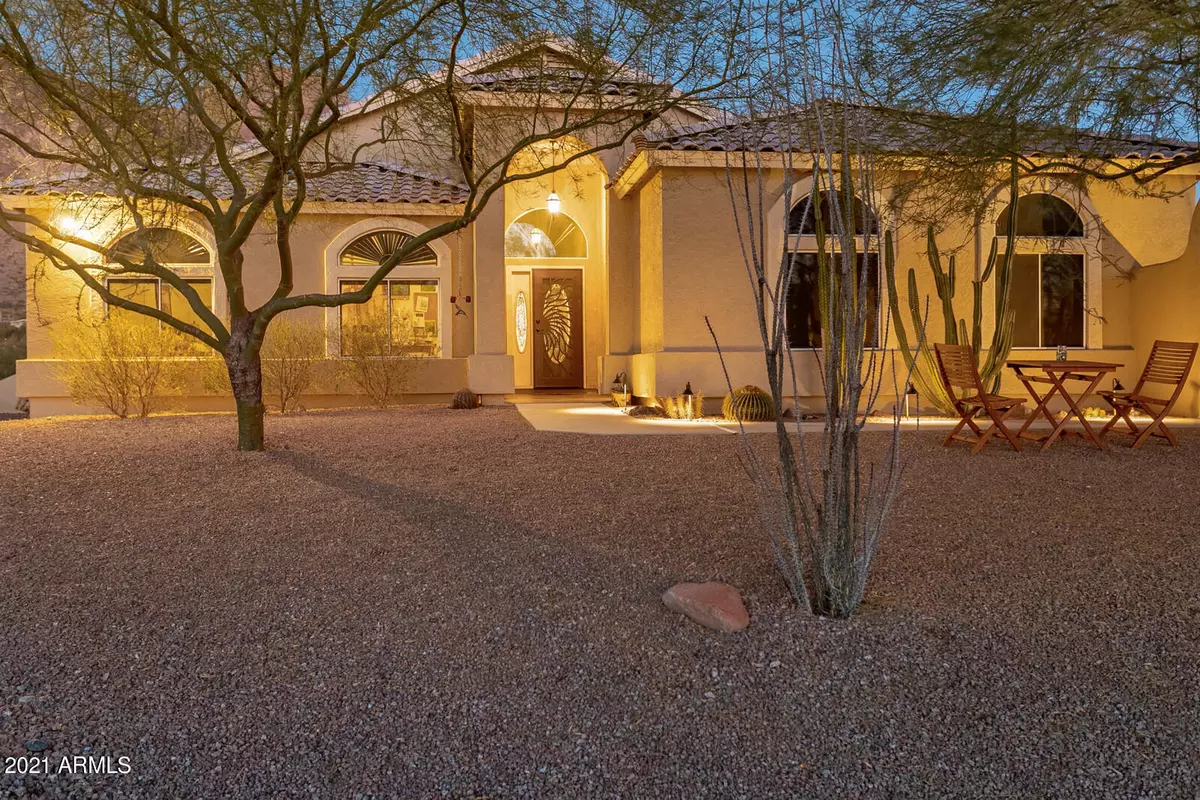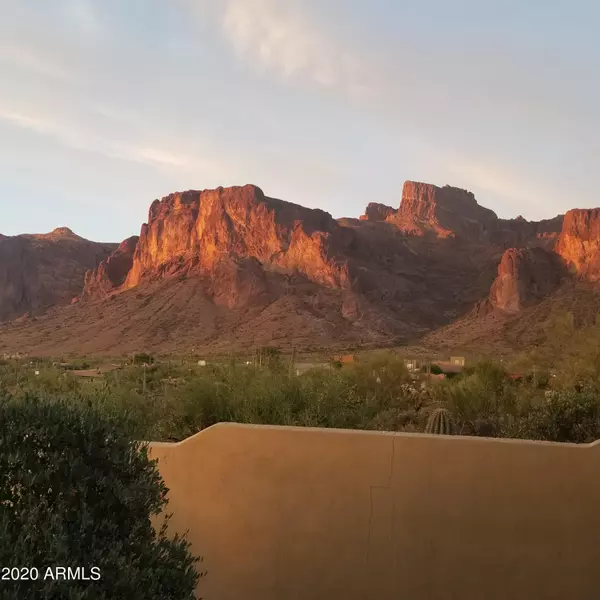$625,000
$625,000
For more information regarding the value of a property, please contact us for a free consultation.
3 Beds
2 Baths
2,953 SqFt
SOLD DATE : 03/03/2021
Key Details
Sold Price $625,000
Property Type Single Family Home
Sub Type Single Family - Detached
Listing Status Sold
Purchase Type For Sale
Square Footage 2,953 sqft
Price per Sqft $211
Subdivision S13 T1N R8E
MLS Listing ID 6177636
Sold Date 03/03/21
Style Ranch
Bedrooms 3
HOA Y/N No
Originating Board Arizona Regional Multiple Listing Service (ARMLS)
Year Built 2000
Annual Tax Amount $2,419
Tax Year 2020
Lot Size 1.126 Acres
Acres 1.13
Property Description
Come see this beautiful home nestled at the base of the Superstition Mountains. The large 1.2 acre property has plenty of private parking for a large vehicle & features 360 degree mountain views & also backs directly up to a wash! Located just North of Hwy 60 this home is perfect for both getting around w/ plenty of shopping & restaurants up the road but also for enjoying some mountain privacy. The current owners built a detached 990 SqFt building which is fully finished on the inside & being used as a shop. As you enter through the home you will notice the breathtaking views from every window. Kitchen features a stainless steel appliance package, stone counters, & vaulted ceilings. Too many features to list and owners have taken meticulous care of everything. Schedule your showing today!
Location
State AZ
County Pinal
Community S13 T1N R8E
Direction North on Mountain View to Superstition. Head East on Superstition to Sunset, north to Siesta, east to Prospectors. Home is on the corner of Prospectors and Greasewood.
Rooms
Other Rooms Separate Workshop
Guest Accommodations 990.0
Den/Bedroom Plus 4
Separate Den/Office Y
Interior
Interior Features Breakfast Bar, Drink Wtr Filter Sys, No Interior Steps, Other, Vaulted Ceiling(s), Pantry, Full Bth Master Bdrm, Separate Shwr & Tub, High Speed Internet, Granite Counters
Heating Natural Gas
Cooling Refrigeration, Programmable Thmstat, Ceiling Fan(s)
Flooring Carpet, Tile, Wood
Fireplaces Type 1 Fireplace, Living Room, Gas
Fireplace Yes
Window Features Double Pane Windows,Low Emissivity Windows,Tinted Windows
SPA Above Ground,Heated,Private
Exterior
Exterior Feature Circular Drive, Covered Patio(s), Patio
Garage Attch'd Gar Cabinets, RV Access/Parking
Garage Spaces 2.0
Garage Description 2.0
Fence Block, Wrought Iron
Pool None
Community Features Biking/Walking Path
Utilities Available SRP
Amenities Available None
Waterfront No
View City Lights, Mountain(s)
Roof Type Tile
Parking Type Attch'd Gar Cabinets, RV Access/Parking
Private Pool No
Building
Lot Description Sprinklers In Rear, Sprinklers In Front, Corner Lot, Desert Back, Desert Front, Gravel/Stone Front, Gravel/Stone Back
Story 1
Builder Name Gene Wilson
Sewer Septic Tank
Water Pvt Water Company
Architectural Style Ranch
Structure Type Circular Drive,Covered Patio(s),Patio
Schools
Elementary Schools Desert Vista Elementary School
Middle Schools Cactus Canyon Junior High
High Schools Apache Junction High School
School District Apache Junction Unified District
Others
HOA Fee Include No Fees
Senior Community No
Tax ID 100-22-066-E
Ownership Fee Simple
Acceptable Financing Cash, Conventional, FHA, VA Loan
Horse Property Y
Listing Terms Cash, Conventional, FHA, VA Loan
Financing VA
Read Less Info
Want to know what your home might be worth? Contact us for a FREE valuation!

Our team is ready to help you sell your home for the highest possible price ASAP

Copyright 2024 Arizona Regional Multiple Listing Service, Inc. All rights reserved.
Bought with Opportunity 2 Own Real Estate







