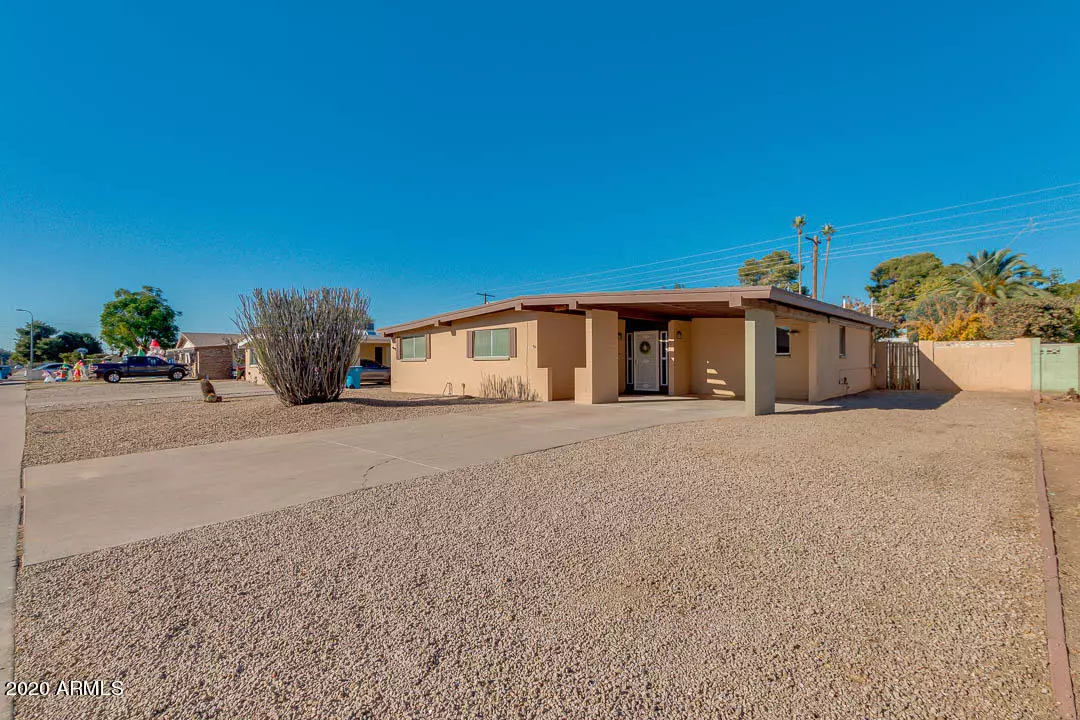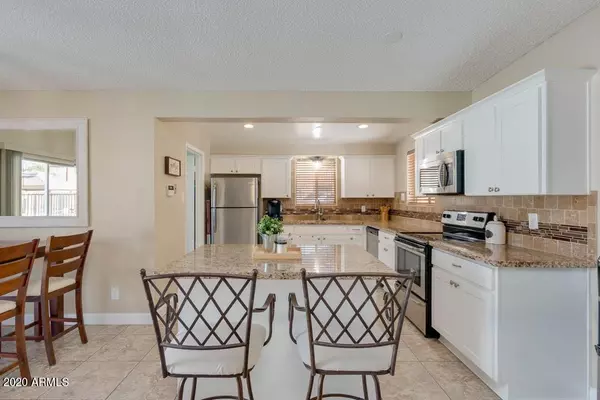$285,000
$280,000
1.8%For more information regarding the value of a property, please contact us for a free consultation.
3 Beds
2 Baths
1,603 SqFt
SOLD DATE : 01/25/2021
Key Details
Sold Price $285,000
Property Type Single Family Home
Sub Type Single Family - Detached
Listing Status Sold
Purchase Type For Sale
Square Footage 1,603 sqft
Price per Sqft $177
Subdivision Wishing Well Village 3
MLS Listing ID 6172608
Sold Date 01/25/21
Bedrooms 3
HOA Y/N No
Originating Board Arizona Regional Multiple Listing Service (ARMLS)
Year Built 1968
Annual Tax Amount $984
Tax Year 2020
Lot Size 7,018 Sqft
Acres 0.16
Property Description
Create lasting memories in this beautiful home.This spacious 3-bedroom, 2-bath home has a great balance of open floor plan & defined spaces to give you a cozy feel in an open area.Look at that whitewashed fireplace! Such a great focal point. Large Kitchen W/island & plenty of cabinets. The sky slights give the spacious common areas lots of natural lighting & the view through the glass door looking out to the sparkling pool is inviting even in this ''winter weather''.The back yard is full of entertaining & relaxing spaces for day & night time enjoyment. RV parking W/30amp electric hookup. Low maintenance landscape in front & back yard so you can spend less time working and more time enjoying your home. Fire pit, gazebo, outside bar & more...This home is unique, a must see! Will be gone soon
Location
State AZ
County Maricopa
Community Wishing Well Village 3
Rooms
Den/Bedroom Plus 3
Separate Den/Office N
Interior
Interior Features Breakfast Bar, Other, Vaulted Ceiling(s), Kitchen Island, 3/4 Bath Master Bdrm, Granite Counters
Heating Electric
Cooling Refrigeration, Ceiling Fan(s)
Fireplaces Type 1 Fireplace
Fireplace Yes
Window Features Skylight(s)
SPA None
Laundry Wshr/Dry HookUp Only
Exterior
Exterior Feature Covered Patio(s), Gazebo/Ramada, Patio, Storage
Garage RV Access/Parking
Carport Spaces 2
Fence Block
Pool Private
Utilities Available SRP
Amenities Available None
Waterfront No
Roof Type Composition
Parking Type RV Access/Parking
Private Pool Yes
Building
Lot Description Desert Back, Desert Front
Story 1
Builder Name Unkown
Sewer Public Sewer
Water City Water
Structure Type Covered Patio(s),Gazebo/Ramada,Patio,Storage
Schools
Elementary Schools Washington Elementary School - Phoenix
Middle Schools Washington Elementary School - Phoenix
High Schools Glendale High School
School District Glendale Union High School District
Others
HOA Fee Include No Fees
Senior Community No
Tax ID 150-21-038
Ownership Fee Simple
Acceptable Financing Cash, Conventional, FHA, VA Loan
Horse Property N
Listing Terms Cash, Conventional, FHA, VA Loan
Financing Conventional
Read Less Info
Want to know what your home might be worth? Contact us for a FREE valuation!

Our team is ready to help you sell your home for the highest possible price ASAP

Copyright 2024 Arizona Regional Multiple Listing Service, Inc. All rights reserved.
Bought with HomeSmart







